Designing: My Needs vs Resale
hummingbird678
4 years ago
Featured Answer
Sort by:Oldest
Comments (156)
bry911
4 years agorobw1963
4 years agoRelated Discussions
choosing a vanity...style vs. function and does resale matter?
Comments (21)You can probably find the Ronbow vanities cheaper than $1000 online. I bought mine online w/no sales tax, and the single sink one was $880 without the granite top. This was considerably less than at the kitchen design store I first saw them in. Having said this, however, I wouldn't say the quality justifies this high price. Spending less than half the Ronbow amount on a vanity you might find at Lowe's or Costco seems like a good deal. I don't regret my purchase because I loved the style and was able to get all of the sizes I needed for my bath. If you can find something that's the right size/style and most important, the right price...sounds like you've got a winner....See Moreperiod vs resale
Comments (7)My personal opinion is you have to consider the period of the home, then the architectural interest of the home itself, then the neighborhood. I'm a 1920s-home gal, so have a weakness for period baths and kitchens of that era. Also, that means you should take my comments with a grain of salt. For a 1950s-60s builder ranch in a housing development, I don't think maintaining the original bath is as important. However, if it were an architecturally significant home of that era, it could be more important to maintain the period appointments. As a realtor, you also know that it's important to consider what other homes in the neighborhood have. Is this a neighborhood that caters to hipsters who would be tickled by a pink and blue bath? Or does it cater to young familes who would rather have a different layout with additional sinks and a separate bath and shower? If it's the latter, I would consider a modest re-do. My experience is that young families of the non-hipster variety equate "old" with "outdated" and "undesireable." When they're looking at existing homes they're calculating how much it wil cost them to make it look like a new home. (Not what I do, just what I've experienced). If you go ahead and do the bath now, you'll get to enjoy the new bath for a while and it will be helpful at the time of resale in a few years. I wouldn't use materials that are too over-the-top, or too pricy for the neighborhood. Just something nice and neutral and simple. Good luck!...See MoreResale value: real hardwood vs wood look porcelain tile
Comments (30)I know this thread is a bit old but I wanted to chime in as people are continuing to debate and google-search the decision between wood floor and wood-look tile. I am a Realtor and I don't think this is necessarily "just a trend." Wood-look tile is continuing to change dramatically and can be quite impressive! I often see investor-flipped, new-construction, or standard pre-owned homes/condo's with updates, etc. In the past year, I have seen a big increase in wood-look tile. Sometimes it looks good, other times, just okay. When it is of lower quality, you may as well just do a cheaper tile. I absolutely think laminate is on the out, unless you are getting a higher quality. If you go cheap, it looks cheap and feels cheap. Families today often want updates, nice finishes/fixtures, and the idea of also having something that looks great, but also durable, is a big plus! So, I would say, go ahead and do wood-look tile, BUT, do it right! Invest in the higher quality product and be sure to take in consideration the grout color. A lighter color looks more obvious AND you have to seal it to help keep it clean. A medium-darker color is less obvious and easier to keep looking good year around. I am in the Fort Worth, TX area....See MoreWorn hardwood vs. new laminate for resale
Comments (17)We just sold a house with worn hardwood flooring (2 labs). We opted to have a hardwood flooring company give us an estimate for the cost of refinishing the floors so that we could use that number in negotiating our selling price. We figured if the new buyer wanted us to refinish the floor we would just take the amount from the estimate and subtract it from the purchase price--that way we didn't have to worry about refinishing ourselves. Luckily, the new buyers had a lab and didn't even ask about the floors.... I am not a big believer in remodeling to sell since the new family may have different tastes than you do, and I definitely wouldn't want to be in charge of spending someone else's money....See Morehummingbird678
4 years agolast modified: 4 years agoDenita
4 years agoHelen
4 years agoUser
4 years agolast modified: 4 years agoJ Williams
4 years agobry911
4 years agolast modified: 4 years agoUser
4 years agobry911
4 years agolast modified: 4 years agoOliviag
4 years agohummingbird678
4 years agoVirgil Carter Fine Art
4 years agohummingbird678
4 years agoroccouple
4 years agolast modified: 4 years agoOne Devoted Dame
4 years agoJ Williams
4 years agobarncatz
4 years agolast modified: 4 years agohummingbird678
4 years agoVirgil Carter Fine Art
4 years agohummingbird678
4 years agobtydrvn
4 years agohummingbird678
4 years agoOne Devoted Dame
4 years agolast modified: 4 years agobtydrvn
4 years agoVirgil Carter Fine Art
4 years agolast modified: 4 years agohummingbird678
4 years agolast modified: 4 years agoJ Williams
4 years agoOne Devoted Dame
4 years agobtydrvn
4 years agobtydrvn
4 years agobtydrvn
4 years agohummingbird678
4 years agohummingbird678
4 years agojmm1837
4 years agohummingbird678
4 years agobtydrvn
4 years agojmm1837
4 years agohummingbird678
4 years agobtydrvn
4 years agohummingbird678
4 years agoLyndee Lee
4 years agoJ Williams
4 years agoVirgil Carter Fine Art
4 years agoHolly Stockley
4 years agoHolly Stockley
4 years agoOne Devoted Dame
4 years agoJ Williams
4 years agocpartist
4 years agoFlo Mangan
4 years ago
Related Stories

WORKING WITH PROSWorking With Pros: When You Just Need a Little Design Guidance
Save money with a design consultation for the big picture or specific details
Full Story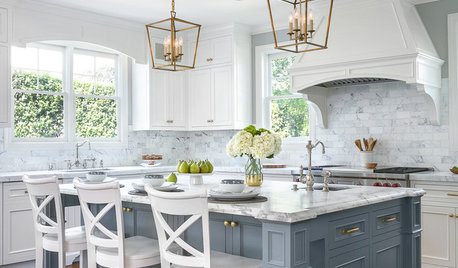
WORKING WITH PROSEverything You Need to Know About Working With a Kitchen Designer
Enlisting an experienced pro can take your kitchen project to the next level. Here’s how to make the most of it
Full Story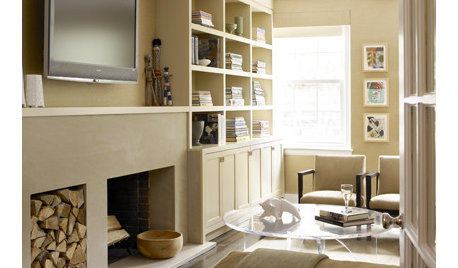
ORGANIZINGHow to Design Built-Ins That Fit Your Needs
Tips for designing built-in bookshelves and storage
Full Story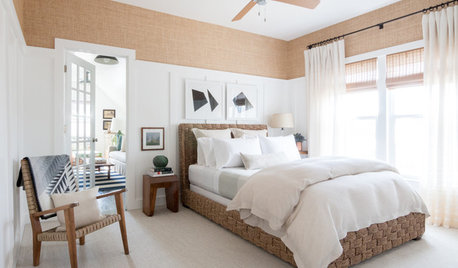
BEDROOMS5 Things Your Bedroom Designer Needs to Know
You spend more than a third of your time here. Share your wish list and priorities to get the room you want
Full Story
DECORATING GUIDESDesign Dilemma: I Need Lake House Decor Ideas!
How to Update a Lake House With Wood, Views, and Just Enough Accessories
Full Story
KITCHEN DESIGNDesign Dilemma: My Kitchen Needs Help!
See how you can update a kitchen with new countertops, light fixtures, paint and hardware
Full Story
DINING ROOMSDesign Dilemma: I Need Ideas for a Gray Living/Dining Room!
See How to Have Your Gray and Fun Color, Too
Full Story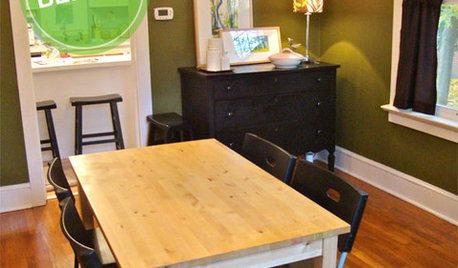
DINING ROOMSDesign Dilemma: My Dining Room Needs Revamping!
Watch a dining-room makeover unfold in the Houzz Questions forum
Full Story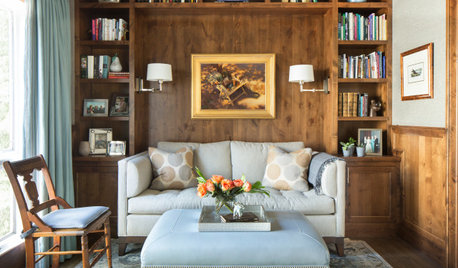
LATEST NEWS FOR PROFESSIONALSEverything You Need to Know About Interior Design Certification
How do you become certified as an interior designer? We explore the options
Full Story




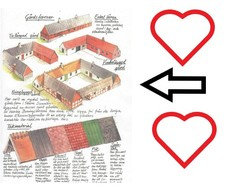




janecalle