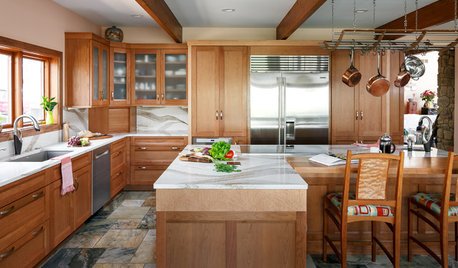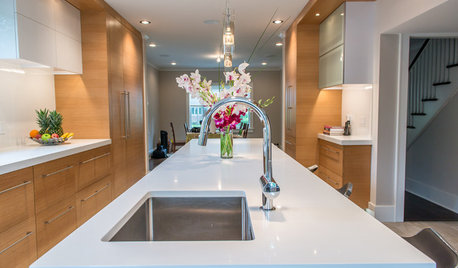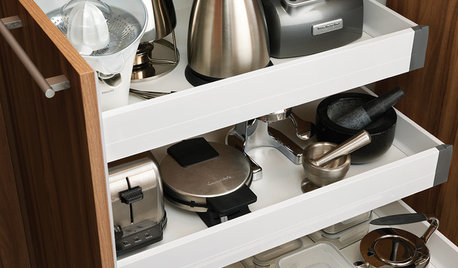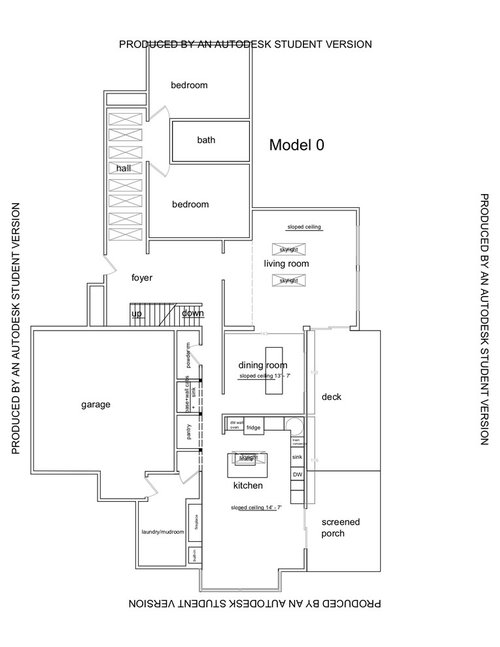seeking advice on kitchen layout (take 2)
zjz_1999
4 years ago
last modified: 4 years ago
Featured Answer
Sort by:Oldest
Comments (17)
zjz_1999
4 years agoRelated Discussions
Seeking Advice on Kitchen Layout
Comments (19)I am not a layout guru, but I have a similar layout, so I'll chime in. It looks like your range wall is longer than mine by about 18 inches (it would be helpful if you could post dimensions, including the window and door locations). I tried to come up with a layout for my kitchen that included an island, but in the end I decided that I needed a minimum of 2 more feet of length on my range wall to make an island work and not have too-tight aisle widths. I stuck with the peninsula. But again, it sounds like you have more room than me for the island. Aisle widths: I would stick with the wider aisles and 2 foot island. Buehl has already pointed out that your fridge is going to stick out into the aisle quite a bit. My countertop-to-countertop aisle width between the end of my peninsula and fridge wall is 37.5 inches, and I wish it were wider. It's really only wide enough for one person at a time (and we're average size), or two if we turn sideways. I can't imagine my entire kitchen with aisles that wide. I suggest you mock it up with boxes to get the feel of it. I have 2 teen boys, and I don't think we would be happy with even the 40.5 inch aisles. If you've got anything open (dishwasher, fridge, a drawer, pantry cabinet door), that aisle is blocked, especially if there is a person in front of it. My 16 year old empties the DW and he really wants everyone out of the kitchen when he does this 3 minute job. But I have to admit that he's got a point - if someone does even a simple task (like get a bowl of ice cream), it's hard to not get in his way. That said, there are plenty of happy GWers with narrow aisles. You should be able to search and find several postings on this (use google to search. The GW search does not work well). Fridge wall: I didn't go with wall ovens (is one your microwave? If not, where will your microwave go?) - I have a range. I have a 42 inch pantry cabinet (food storage was an issue for us before the remodel. We kept extra food in the basement and it was a real PITA), then the counter depth fridge, then 48 inches of regular base/wall cabinets. The base/wall cabinets are on the foyer entry end and the pantry is on the end with the doorway to the dining room. I totally agree with you that our 48" countertop there is a clutter catcher spot, but I just make sure that I keep it tidy. The mail, etc. is going to plopped somewhere. I'd just as soon it be there than my peninsula (or island, in your case). I find that it's a great space to sort through the mail, pay bills, any paperwork that needs a little spreading out room, but we don't have a study or desk elsewhere for that type of work. I keep a few office supplies in the drawers below, and we charge our phones in a drawer there and put our keys there. The reason that we put it on the foyer hallway end is that we wanted a more open feeling when we entered the kitchen from the foyer, rather than a full height cabinet like a pantry. I also agree that you will use your island as your fridge landing space, for the same reasons that blfenton mentioned. I use my peninsula. Doorway to the dining room: I think I know where buehl is going with moving the doorway to the dining room because that is the same advice we got when I posted my layout pre-remodel. In our case, our dining room is quite small, so moving the doorway down would have meant squeezing past the dining room table. We also had hvac issues that would have made this option costly, so we didn't move the doorway. But for kitchen functionality, it really looked like this would have been a great layout. Range wall: I don't really have a suggestion because my situation is different from yours (I have a range and regretfully, an OTR MW, compared to your cooktop/vent). But I have skinny upper cabinets on the sides of my range. I store spices in one, and a mish-mash of coffee, flour, sugar, and measuring cups in the other. This set-up works ok, but skinny cabinets are not ideal. I have one skinny base cabinet on one side of my range that has a 2-tier pullout for oils, vinegars, etc, which I like a lot. The other side of my range has my corner susan door. Question: Can you move/enlarge/add on to your window so that you could shift your sink down? The best prep space is usually between the sink and cooktop, but you don't have all that much room there. That way you could also eliminate that blind corner cabinet (I am assuming that's what that is next to the range) and perhaps go with a corner susan. I would consider DW on the end, then sink, trash, drawer stack, corner susan. Good luck!...See MoreLayout advice, take 2 ---- ?? any ideas?
Comments (22)Just another thought. How will you be venting the stove? Having the stove right next to the bedroom wall makes me nervous. If the focal point for your kitchen from your great room is the vent, then I understand. But make sure that wall is insulated well! We have a bedrooom off of our kitchen and it is very noisy due to poor insulation. You hear the vent fan, the water running, the coffee being ground.... My second question, if you are going to move the sink to an outside wall, maybe make the sink on the island a prep sink off to one side? I am sure there is an equally lovely prep sink faucet that you could use. And I agree with your husband, I like the ante room leading into your bedroom better than walking into the bedroom directly from the kitchen. It will also give you better space in your bedroom for furniture arranging....See MoreSeeking layout advice, please for old farmhouse kitchen
Comments (6)First of all, THANK YOU for taking the time to read this, look at my plan, and assist me. In response to some of the questions/comments... The right side that desertsteph mentioned not being able to see/read on the drawing - right now there is a large old butcher block table there, with 3 wall cabs and some shelves above. We do not use the table - it basically collects junk. I think that area could be used much more efficiently. Yes, this is mostly "steamlining and prettying up"! I'm not opposed to changing things *if* it really makes sense to do it but am not looking to change things just for the sake of change. I think I have a good base and there is no need to tear it all out and start from scratch. I just want to be sure that I am making the most efficient and effective decisions. I was thinking of putting another oven beside the refrigerator; it seems like the easiest place for a new appliance. I do have a floor-to-ceiling pantry that holds a ton of stuff. If I don't put in a second oven, the space beside the refrigerator would probably be a combo of deep drawers and a good sized pantry cabinet, and/or some kind of built-in microwave as right now we have a countertop MW that just sits on an old dresser! The floor is pine planks - very pretty, warm color - all the first floor floors are the same material, and it will remain. The hall door sees the least traffic, so it seems like the cook center is already in the best place given that I need to keep 5 doors into this space. The space between the island and the kitchen table is basically a corridor to the living room, so that needs to stay clear. I briefly considered a new countertop with an overhang on that side but the overhang would make my existing top drawers unusable, so I ruled that out. We do not have an entry room or mudroom at this entrance to the house; there is a brick patio outside this door. Our laundry room is as long as the kitchen but about 6 ft wide; part of this is a half bath, some is laundry, and the rest is storage and "mud room" functions. There is a lot packed into that little space but it works pretty well. I have aspirations of building a covered stoop at the back since we do use this entrance all the time, but that will be a few years away. I don't think our site setbacks would allow a full mudroom or entry here. I like the shelf above the cabinets too, although I'm not much of a collector, so I don't know what to put up there. I'm short so it is too high for me to access for storage, and works as display only. I'm having outlets installed above the shelf as part of this project so I can install lighting up there to light the ceiling. My finish plan is: *keep the floors *cover the ceiling with an anaglyptic wallcovering that looks like tin tiles which will be painted white *install crown mold all around, painted white *paint the cabinets white, add a "light rail" piece of trim to the bottoms, switch out the hinges with something less obtrusive, change the pulls on the drawers to bin pulls, and change the door pulls to new ORB/white porcelain pulls *paint the wainscot and trim (now blue) dark brown, picking up on the darkest brown tones of the floor and the dark brown fleck in the laminate countertop *paint the walls a very light cream/yellow (BM Pearly Gates, I think) *I'd hoped to replace the countertop to the left of the range with Corian to match what's on the right. It's probably 20 years old and it looks great, but this CT is so old that I am having trouble matching it. I am still looking at options here - would like to use something white/light colored but have also considered the Ikea butcher block for economy reasons, although I am not sure I am up to that DIY project *I bought subway tile for the backsplash at the range, but I have to replace the CTs first because they are not currently at the same height (only a fraction of an inch off, but against the lines of the tile it will be really evident) I guess my biggest question is - is it worth it to consider moving the sink? Would I gain the same benefit by undermounting a new sink at the existing location on the island and having a butcher block piece made to cover half of it to expand the prep area? That would certainly be less expensive, but would it be as effective as the combination of a main sink and a prep sink? I appreciate your time and your thoughts. Thanks for your help!...See MoreKitchen Layout Help Take 2
Comments (18)I'm not sure which plan you're planning to go with, but try to get 36" to 42" (the closer to 42" the better) b/w the sink and range. You might consider reducing the cabinet to the left of the range by a foot or so and adding it to the space b/w the range and sink. I know you said the island is for prep, but you're going to find that without water it's not particularly useful for prepping. You will probably end up prepping b/w the sink and range. It will help with your workflow as well. If you will have a trash pullout, put it to the left of the sink - with DW to the right. If you are getting a 2-bowl sink, then I recommend getting a 70/30 or 60/40 so you have one large bowl. I would also not recommend any sink base less than 33" for a 2-bowl, with 36" better. If you are getting a single bowl, then a 30" sink base will allow a sink of around 27" wide - plenty wide enough for the majority of items. A 30" sink base will free up counterspace for the Prep Zone. For the corner, a corner susan would be much more useful than a blind corner cabinet. In addition, if this is in an upscale location, I also think it will be better for resale. Around here (DC area), you rarely see blind corner cabinets in upscale homes - you're more likely to see them in lower end homes and even only lower end apartments. If for some reason you don't want to use a corner susan, then I think voiding the corner would be better....See Morezjz_1999
4 years agozjz_1999
4 years agozjz_1999
4 years agocpartist
4 years agozjz_1999
4 years agocpartist
4 years agozjz_1999
4 years agocpartist
4 years agozjz_1999
4 years agovinmarks
4 years ago
Related Stories

KITCHEN DESIGNKitchen of the Week: A Seattle Family Kitchen Takes Center Stage
A major home renovation allows a couple to create an open and user-friendly kitchen that sits in the middle of everything
Full Story
KITCHEN DESIGNKitchen Layouts: Ideas for U-Shaped Kitchens
U-shaped kitchens are great for cooks and guests. Is this one for you?
Full Story
KITCHEN OF THE WEEKKitchen of the Week: Seeking Balance in Virginia
Poor flow and layout issues plagued this kitchen for a family, until an award-winning design came to the rescue
Full Story
KITCHEN DESIGNNew This Week: 2 Ways to Rethink Kitchen Seating
Tables on wheels and compact built-ins could be just the solutions for you
Full Story
KITCHEN OF THE WEEKKitchen of the Week: Cherry Cabinets and 2 Islands Wow in Indiana
Warm wood cabinets, a reconfigured layout and wave-pattern countertops complement the home’s wooded surroundings
Full Story
KITCHEN DESIGNWhite Kitchen Cabinets and an Open Layout
A designer helps a couple create an updated condo kitchen that takes advantage of the unit’s sunny top-floor location
Full Story
KITCHEN DESIGNSmart Investments in Kitchen Cabinetry — a Realtor's Advice
Get expert info on what cabinet features are worth the money, for both you and potential buyers of your home
Full Story
KITCHEN SINKSThe Case for 2 Kitchen Sinks
Here’s why you may want to have a prep and a cleanup sink — and the surprising reality about which is more important
Full Story
KITCHEN DESIGNNew This Week: 2 Kitchens That Show How to Mix Materials
See how these kitchens combine textures, colors and materials into a harmonious whole
Full Story
DOWNSIZINGSimplifying: What Items in Your Kitchen Are Just Taking Up Space?
Here are some of the cooking tools, small appliances and dishware you may not need
Full Story








itsourcasa