Raising the working height of a kitchen island?
pngntx
4 years ago
last modified: 4 years ago
Featured Answer
Sort by:Oldest
Comments (25)
Sativa McGee Designs
4 years agopngntx
4 years agoRelated Discussions
height of kitchen island
Comments (1)you should post this on the Discussions side - not here...See MoreRaise island height for a higher microwave shelf?
Comments (23)annkh - The fridge door does hit the wall on the right side. Our KD suggests that we move the fridge over to the left by a few inches to solve that problem. Right now, there is about 37"-38" between the fridge and the outer trim of the window, and the 30" sink is centered on the 60" window (including trim). If we steal 6" out of the 37"-38" for the fridge, we will still have enough wall space for a microwave shelf next to the fridge, and there will be about 15" (maybe 2"-3" more) of countertop between the sink and the microwave shelf. Since the sink is centered on the window, my nose is / will be staring at the center brace of the window. It doesn't bother me, but I wonder, what if we shift the sink to the left side by 15", towards the range wall, and center it on the left pane of the window? Then we could gain 15" on the right side of the sink. AJinNH - Yes, I totally get what you mean...I cannot believe a microwave could get so complicated! This post was edited by ILoveCookie on Thu, Apr 10, 14 at 15:18...See MoreRaised counter heights for tall cooks?
Comments (48)I am 6'1" and had a custom kitchen built with 42" high finished counter heights in all kitchen areas. This height was preferred by my Mother-in-Law as well and she was only 5'2" but said that she could work longer at the counter without back and shoulder fatigue. Cabinet makers need to wake up and start offering STANDARD base cabinets in taller heights. It may not fit an 8' ceiling room and look uniform, BUT 8' ceilings are a thing of the past really too. 9' is becoming the new standard. My kitchen had 12' ceilings and the tall lowers and then tall uppers made it look VERY GRAND. I believe as long as your ceiling height is more than 8' in the cabinet space, anyone would prefer a higher counter height, if they stood at it and worked for even a few minutes! To me it would add value in any space for anyone over 5'2"!...See MoreMain (& only) sink in kitchen island_raised vs level counter?
Comments (14)Do the counter all one level. The raised counter doesn't do much, except interrupt your expanse of work space. If you want to hide stuff in the sink, your deep Super Single you said you are getting will do that, and anyway, it's a kitchen for goodness sakes, and it will have dishes in the sink. It's not expected to look like an operating room. I also prefer the sink not to be centered in the island. But others feel differently. Again, it's an issue of keeping the counter expanse mostly uninterrupted for the greatest utility. If the sink is centered, then both the left and right sides of of the counter are shortened. If you can, try to have the sink towards one end of the island. Just MHO, it's not a deal-breaker, just a suggestion. Where will the DW be? I suggest next to the sink, rather than not in the island. The reason is that you don't want to have to carry dripping dishes from the sink across the aisle to the DW, so the DW needs to be in the island too....See Morecpartist
4 years agocpartist
4 years agopngntx
4 years agoM
4 years agoJAN MOYER
4 years agolast modified: 4 years agopngntx
4 years agopngntx
4 years agoFlo Mangan
4 years agopngntx
4 years agosuzyq53
4 years agopngntx
4 years agopngntx
4 years agopngntx
4 years agopngntx
4 years agoM
4 years agosuzyq53
4 years agoFlo Mangan
4 years agopngntx
4 years agosuzyq53
4 years ago
Related Stories

KITCHEN WORKBOOKNew Ways to Plan Your Kitchen’s Work Zones
The classic work triangle of range, fridge and sink is the best layout for kitchens, right? Not necessarily
Full Story
KITCHEN DESIGNKitchen Design Fix: How to Fit an Island Into a Small Kitchen
Maximize your cooking prep area and storage even if your kitchen isn't huge with an island sized and styled to fit
Full Story
KITCHEN DESIGNHow to Design a Kitchen Island
Size, seating height, all those appliance and storage options ... here's how to clear up the kitchen island confusion
Full Story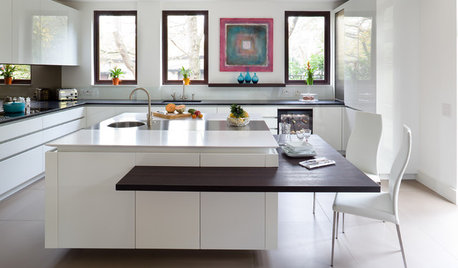
KITCHEN ISLANDS10 Decisions to Make When Planning a Kitchen Island
An island can serve many purposes. Here’s what to consider for one that works best for you
Full Story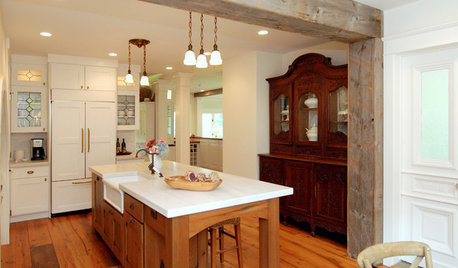
KITCHEN DESIGNKitchen Solution: The Main Sink in the Island
Putting the Sink in the Island Creates a Super-Efficient Work Area — and Keeps the Cook Centerstage
Full Story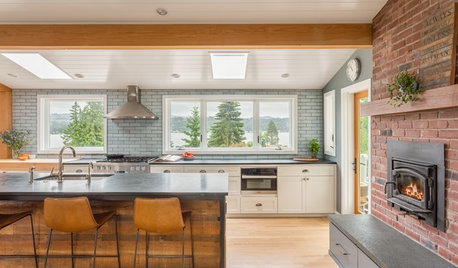
KITCHEN MAKEOVERSKitchen of the Week: Big Windows, Great Views and a Large Island
Knocking down a wall and raising the ceiling allow for a spacious kitchen with stunning lake views
Full Story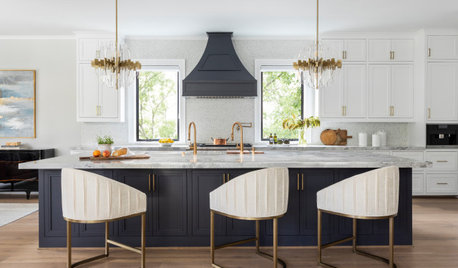
PENDANT LIGHTINGChoose the Right Pendant Lights for Your Kitchen Island
Get your island lighting scheme on track with tips on function, style, height and more
Full Story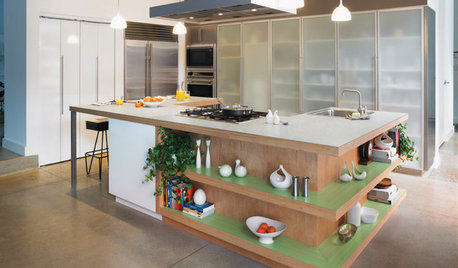
KITCHEN DESIGNGet More From Your Kitchen Island
Display, storage, a room divider — make your kitchen island work harder for you with these examples as inspiration
Full Story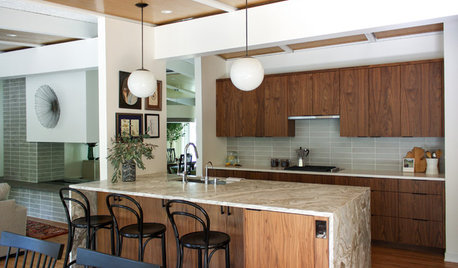
KITCHEN DESIGNA Kitchen Works Better After It Gets Smaller
The island was too big, and the gap between the counter and cabinets too small. A makeover adds function and beauty
Full Story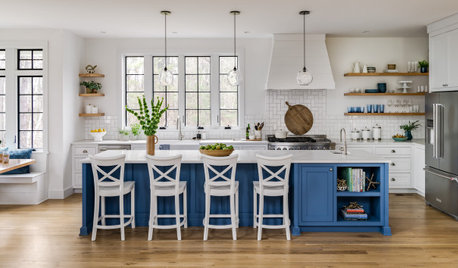
KITCHEN ISLANDS6 Bar Stool Styles That Work in (Almost) Every Kitchen
Stick to these materials for your island seating and you won’t go wrong
Full Story





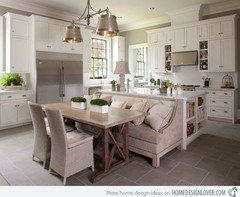






pngntxOriginal Author