Very awkward kitchen needs renovating
Grace O'Malley
4 years ago
Featured Answer
Sort by:Oldest
Comments (22)
beckysharp Reinstate SW Unconditionally
4 years agoRelated Discussions
layout advice--very awkward kitchen location
Comments (143)home4all6, I had an idea that could be a middle ground between working within your home's footprint and a MBR suite/kitchen addition. It is spurred by my memory of your comment that the FR addition was either built to be or could be turned into a first floor MBR suite. This likely won't be appealing to you since your children are still quite young but it won't be that many years before the idea of having some space between their rooms and yours will be quite appealing. Also, I don't know if this holds true for your area but first floor MBR suites are popular here because it means that people can stay in their homes longer. On to my idea: Build an addition for a larger eat-in kitchen, addressing mudroom, side entry stairs and PR issues at the same time. It's possible that an addition may offer up other possibilities for a PR location that won't require losing your home's center hall entry. I know you don't use it and wouldn't miss it but losing the central hall entry could be a negative for future buyers. Then, at some point in the future (that will arrive sooner than you realize), convert your FR into a MBR suite and convert the 16x13 room you are currently using as a MBR into a bonus room/media room. Is the existing laundry room large enough to be a walk-in closet as well? If not, you'll need to relocate this when you convert the FR into a MBR suite. Or perhaps include room for W/D etc in your mudroom plans. I don't know your market so please ask local realtors which of the potential revisions will make your home most appealing to future buyers. I'm not saying that's what you need to choose but it's good information to consider as you decide how to proceed. btw, this thread is coming close to the 150 cut-off so it would be a good idea to start saving all the information and suggested plans now before they drop off the forum....See MoreKitchen renovation not completed - need to re-think
Comments (17)Sorry for the delayed reply - this week has brought on a septic backup into our basement so have been dealing with that! Here are some questions answered: Do you bake a lot and do you want a Baking Center? yes Do you want a coffee/tea/beverage center? - I would like a separate ice maker and/or drink fridge if possible Do you want a snack center? - flexible, maybe part of drink center Range or Cooktop or Rangetop? - Flexible – we have a freestanding induction range we could re-use and a 24” Bertazoni wall oven - Single or Double or no Wall Oven? - We have a 24” Bertazoni wall oven we could reuse currently functioning as an expensive bread box since barrier island has it in an bad location – would prefer full size though Warming Drawer? - no, we have one under our freestanding range over and rarely use it. MW? (Advantium, MW Drawer, OTR MW/Hood, countertop, built-in, shelf?) - Have a sharp MW drawer - don't care if we reuse it (currently waiting a part for repair of it - happy to move it to a microwave with wall over option DW? Standard or drawers? If drawers, 1 or 2? - Need 2 rregular (18 or 24) dishwashers (non drawer) – they must both be on the same sink - otherwise dirty dishes collect in both sinks in our house. Refrigerator (Top/bottom freezer, SxS, or all-fridge/freezer? Counter-depth (CD), standard-depth, or built-in?) o We have Electrolux All fridge and all freezer units – counter depth · Ventilation Hood? - Need to get a new one – current is underpowered Other? - would love a walkin pantry ***** Very Important ***** Is there anything you: Cannot live without? o 2 dishwashers o Induction cooking o Convection oven o Potfiller faucet I will post a basic layout with measurements. We are willing to move whatever needs to be moved....See MoreNeed solution for awkward kitchen cabinets and "end wall" problem
Comments (11)Thanks Mrs S and dant1888. The molding idea is interesting. But if it has to be that wide it may not work out. None of our our other doors entrances have trims/molding that wide. stained trim piece is also a good idea. Let me discuss that some more and see how it looks. Another idea that came up today which I would like to share: Make the gap even. Ask the drywall guy to add "mud" such that the "switch wall" is level and parallel to the cabinet....See Moreawkward kitchen corner in need of looking visually tidy
Comments (7)Can you put a flat basket on top of the microwave to hold some of those loose things, if they need to stay? I'm guessing that those brown packets are tea or something. A tray with high sides, or a flat open basket, would function a lot like a drawer, and the sides would camouflage some of that stuff. Then some of that stuff can get off the counter and into a "cabinet" (except, not a cabinet, but the tray on top of the microwave). (I actually have a basket in my home that I need to get rid of that would probably work great for this!) Like this! (mine's not quite the same weave; mine's a little more refined that this) DII Durable Trapezoid Woven Nylon Storage Bin or Basket for Organizing Your Home, Office, or Closets (Tray - 13x15x5") Black - Set of 2 by Amazon.com Learn more: https://www.amazon.com/dp/B01N4CDZ72/ref=cm_sw_em_r_mt_dp_U_pa8tCb8SDRJX3 The other option is to move all kettle & drink "supplies" into that cabinet (even if you have to displace stuff that's already there). Are you absolutely certain you can't move the phone and answering machine elsewhere? I think having the kettle there along with the microwave is very reasonable. But I'd try to move the electronics somewhere else--anywhere else. Can the modem move, or is it tied to that phone jack? If it can't move, then yes, mount it under the cabinet, even if you have to jury-rig something using cable ties. Or, set it under an upside-down box of some sort. Or lean it on the wall behind the microwave. What's the green thing? A "lawn drying rack" for baby bottles? (those look like baby-bottle nipples on it) That, I would say you should find some other place for. The other option, once you've moved the "supplies" into the cabinet or into that tray, is simply to embrace the functionality of that space. Can you DO the things you need to do there? Get to the kettle, get to the tea, reheat something in the microwave, pick up your phone messages? All without a lot of fiddling and futzing, and moving stuff out of the way or knocking it over? If so, then it is what it is--a very hard-working corner in the room that is essentially the core WORKROOM of your home. And it doesn't matter that it's not lovely....See Morebeckysharp Reinstate SW Unconditionally
4 years agomainenell
4 years agoMissi (4b IA)
4 years agodecoenthusiaste
4 years agocpartist
4 years agoGrace O'Malley
4 years agobeckysharp Reinstate SW Unconditionally
4 years agocalidesign
4 years agoacm
4 years agomainenell
4 years agobeckysharp Reinstate SW Unconditionally
4 years agoacm
4 years agoGrace O'Malley
4 years agolast modified: 4 years agoGrace O'Malley
4 years agoGrace O'Malley
4 years agolast modified: 4 years agoGrace O'Malley
4 years agolast modified: 4 years agokatinparadise
4 years agoKarenseb
4 years agoIsaac
4 years agoshwshw
4 years ago
Related Stories

KITCHEN DESIGNKitchen of the Week: Taking Over a Hallway to Add Needed Space
A renovated kitchen’s functional new design is light, bright and full of industrial elements the homeowners love
Full Story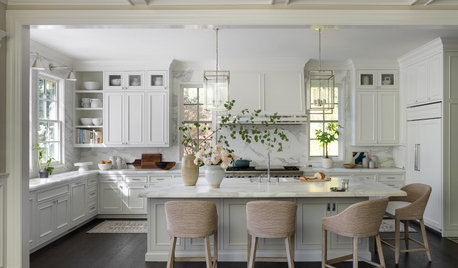
KITCHEN ISLANDSPlan Your Kitchen Island Seating to Suit Your Family’s Needs
In the debate over how to make this feature more functional, consider more than one side
Full Story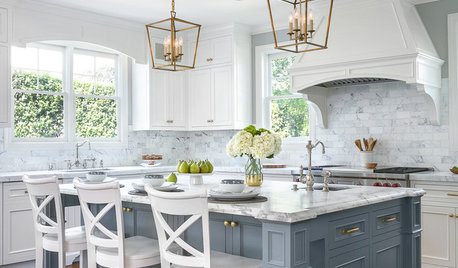
WORKING WITH PROSEverything You Need to Know About Working With a Kitchen Designer
Enlisting an experienced pro can take your kitchen project to the next level. Here’s how to make the most of it
Full Story
KITCHEN DESIGNCouple Renovates to Spend More Time in the Kitchen
Artistic mosaic tile, custom cabinetry and a thoughtful layout make the most of this modest-size room
Full Story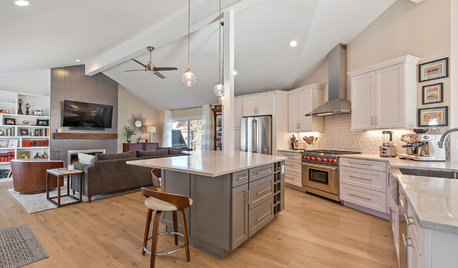
INSIDE HOUZZBaby Boomers Address Aging Needs in Kitchen Remodels
Their choices include open-plan designs and robust lighting systems, the 2019 U.S. Houzz Kitchen Trends Study finds
Full Story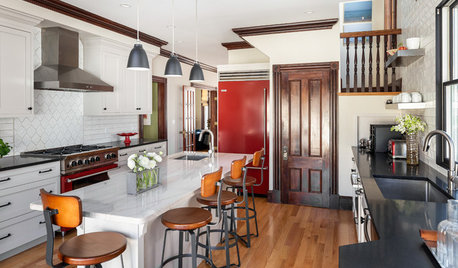
KITCHEN LAYOUTSKitchen of the Week: Renovated to Wow in White, Wood and Red
See how the designer transformed this Boston kitchen by removing a staircase and adding a red refrigerator and range
Full Story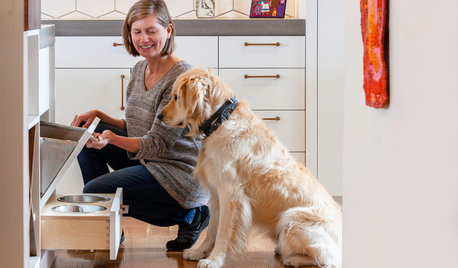
KITCHEN DESIGNHow 3 Pros Renovated Their 1920s Cottage Kitchens
These designers took different approaches to address their compact kitchens
Full Story
BEFORE AND AFTERSKitchen of the Week: Bungalow Kitchen’s Historic Charm Preserved
A new design adds function and modern conveniences and fits right in with the home’s period style
Full Story
REMODELING GUIDESFrom the Pros: 8 Reasons Kitchen Renovations Go Over Budget
We asked kitchen designers to tell us the most common budget-busters they see
Full Story
FARMHOUSESKitchen of the Week: Renovation Honors New England Farmhouse’s History
Homeowners and their designer embrace a historic kitchen’s quirks while creating a beautiful and functional cooking space
Full Story



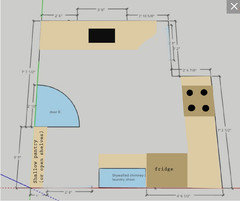







queenvictorian