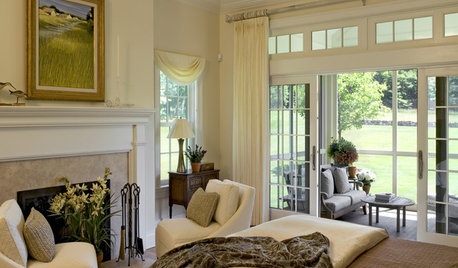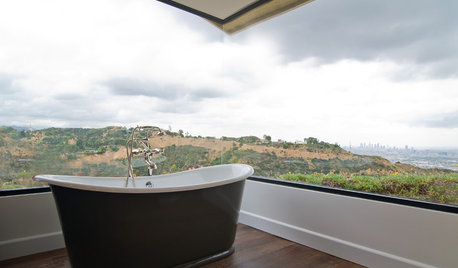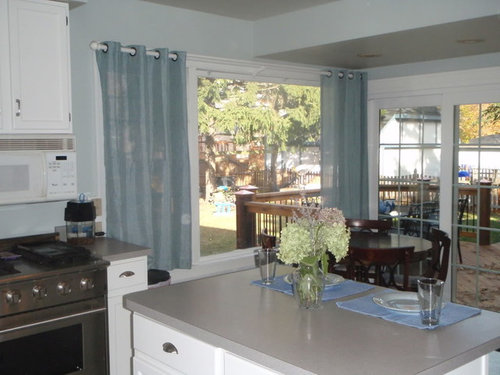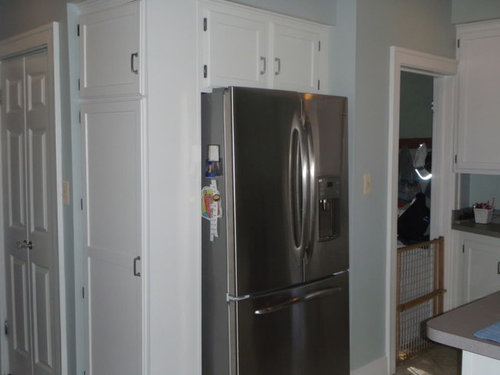Hi all! Some of you may remember that I have recently been posting about buying a house and putting on an addition. Well, that plan is put on hold for a few years while my husband sticks it out with his current job to see what happens. We're giving it 3 years, then reassessing at that point....But my gut says we will stay here forever if we stay that long. I just don't think we'll make a BIG move at that point. But who knows? (I've been here for 4 years, I've hated my kitchen for 4 years, now that we are staying, I'm redoing it! Don't try to change my mind on that :) )
So, we are staying here, in a house we really like and have made a lot of improvements to through the 4 years we've lived here, thinking we would stay here forever. Maybe we still will...who knows? Anyway...my gut says we will stay here forever if we stay that long. I just don't think we'll make a BIG move at that point. But who knows? (I've been here for 4 years, I've hated my kitchen for 4 years, now that we are staying, I'm redoing it! Don't try to change my mind on that :) )
It's an old house--1908 from what we can tell--and has been added on to throughout the years. The kitchen was an add-on at some point, with a bedroom above it, and basement below. The family room was also an add-on, in the 60's. As you can see from this floorplan, it is a nice big space, BUT it is on the opposite side of the house from the kitchen.
{{gwi:1616365}}
I have 4 young children--6, 4, and 13 month old twins. Very active family, lots of friends and family over often, and this floorplan stinks for us! The kitchen is so far from everything else, and it's a bit like a maze to get there. You can go through the small doorway at the top of the LR(near the powder room), through a tiny hallway, around the corner, and into the kitchen, or, go ALLLLLL the way around the front of the LR, through the foyer, into the DR, and up in to the kitchen. The kitchen itself is fairly big and very bright, with lots of windows out to the backyard and deck, which I love. And, we live in a cold climate, so the deck, in the summer, is literally another room of the house, connecting the kitchen to the FR, but in the other 8 months of the year--forget about it!
I know I cannot make this a big open family room/kitchen deal like new houses have--it's just not possible. So, what CAN I do?
We are planning on bumping the kitchen wall back about 8 feet, making it even with the deck (I've already indicated this on the plan) I'm hoping to incorporate a small sitting area within the kitchen, so that there is room for a table for 6 people (our whole family :) and, if possible, banquette-style, so it's more comfortable/loungey. I want to keep lots of windows overlooking the backyard, too. I *think* we'll try to keep the funky backdoor landing area the same.
1. any ideas for a new layout for the space? Maybe incorporating "hidden" cubbies for coats, etc at the top of the stairs? I'd also prefer my sink on the back wall, with windows over it out to the yard. Side wall can have range/ovens...not sure about the fridge at all. Oh, and I'd still like to have an island, with some seating if possible...
2. BIG question--should I try to L-O-S-E the powder room, instead of working around it??? I don't know what's structural wall or what can be moved (the back wall of it used to be the back wall of the house...)? But as I made this layout, I realized that if that silly powder room was GONE, my kitchen would no longer so cut off from the rest of the living space of the house. Anyone have any thoughts on this? WE DO have a full bath on this floor, on the other side of the house, through the family room.
Here's more of a close-up of just the kitchen space.
{{gwi:1616367}}
I'm on GW daily, and I look at every layout post, but I've never seen anything quite like mine.
Is there anyone out there who can tame this BEAST????
Here is a link that might be useful: some more photos of the house


















lisa_a
home4all6Original Author
Related Discussions
Small, Awkward Kitchen Layout
Q
Small awkward kitchen layout, help?
Q
Need help with awkward layout and opening kitchen in late 50s ranch
Q
Advice needed: Kitchen in new house is ugly, has an awkward layout
Q
lisa_a
home4all6Original Author
palimpsest
lisa_a
home4all6Original Author
laughablemoments
lavender_lass
Stacey Collins
lisa_a
lisa_a
malhgold
lisa_a
lisa_a
Stacey Collins
home4all6Original Author
lavender_lass
lisa_a
Stacey Collins
Stacey Collins
Stacey Collins
lavender_lass
lisa_a
home4all6Original Author
palimpsest
Stacey Collins
lisa_a
lisa_a
home4all6Original Author
lavender_lass
lavender_lass
lisa_a
lisa_a
lavender_lass
Stacey Collins
roms
lisa_a
home4all6Original Author
lisa_a
home4all6Original Author
lisa_a
laughablemoments
laughablemoments
laughablemoments
lisa_a
lisa_a
lavender_lass
lavender_lass
kpasso