Please critique our rough plans.
Esther Parra
4 years ago
last modified: 4 years ago
Featured Answer
Sort by:Oldest
Comments (33)
cpartist
4 years agolyfia
4 years agoRelated Discussions
Please Critique Our Plans Round 2
Comments (7)I don't think you did anything wrong, you just posted lots all at once, and if you post on your own post (or if anyone responds to your post), it drops down the page. Had you only posted in a single post, it would have stayed at the top until someone looked at it and commented. Is it so important to have 2 doors to the guest suite/hall bath? I'd eliminate one of them. One is bound to be locked 99% of the time anyway. The house is sizeable, to say the least. Will it also have a basement? (Where is your TV?) If you only have the family room, the plan may be "too open" for the family to function well in multiple capacities/rooms. ie, it will be difficult to run the blender in the kitchen and have someone be able to listen to the TV simultaneously. Extend that to when you have company over, the main floor will function as a single space, and may not really be that intimate. Who lives here? Who will live here? How long? What climate?...See MorePlease Critique Our Plan!
Comments (27)Maybe there is a way to build an elevated house facing south, like what they do on the coasts where flooding is more of an issue? Like this: http://sandcastlecoastalhomes.com/wp-content/themes/sandcastle/images/slideshow/8.jpg I live in a west-facing condo, and it is hot as blazes every afternoon. I have to run the air conditioning for about 45 minutes every day at sunset. Other than some extra insulation and a stucco exterior, we don't have thick windows or a large roof overhang or any other measures to mitigate the sun. But it is bad enough now that it is hard to imagine any measures could work well enough to make me not have to run the air conditioner every day. In your situation, I'd have to be able to go at sunset and stand inside a west-facing house built with the sun/heat mitigating measures that were going to be used on my house and experience for myself that they fixed the issue. Otherwise, I just wouldn't believe it....See MorePlease critique our house plan
Comments (35)I'm also including the updated floor plan for downstairs. So I can reach into the closet cabinets in the laundry area, I'm told the only solution is to use bifold doors which I hate with a passion. The width of the closet is about 7'3". Originally if you notice in the original plan he had regular doors but the wall cut my cabinet area in half so it would have been useless. Any other ideas or suggestions would be greatly appreciated! PS As per suggested in the bath forum, I switched the door into the bathroom to a pocket door. Not ideal as I don't love them either, but this way the swinging door for the toilet closet won't now bang into the door to the bath. Oh and the kitchen in this is incorrect. See above thread for corrected kitchen....See MorePlease Critique Our Plan
Comments (15)Where do you anticipate the kids playing most often? If in the back yard, it would be nice to have a back door off the laundry for quick access to the mudroom and powder room. Same for you for doing yard work, or if you ever have a dog it's nice for letting it out back. How about a front hall closet? Even in warm climates you'll want a place for rain jackets, etc. Maybe push the pantry up to be level with that wall by the kitchen, and put a small closet where the pantry starts now. (I know that will change the shape of the FR, so you'll want to do some furniture layouts to see how that will work.) Your kitchen has the potential to be dark. Consider having no uppers on the right wall and making that windows (although with a porch there it's still not going to be sunny.) Look into getting some Solatubes in there....See MoreMark Bischak, Architect
4 years agobpath
4 years agolast modified: 4 years agoRappArchitecture
4 years agobpath
4 years agolyfia
4 years agocpartist
4 years agolittlebug zone 5 Missouri
4 years agolast modified: 4 years agoVirgil Carter Fine Art
4 years agobeckysharp Reinstate SW Unconditionally
4 years agobeckysharp Reinstate SW Unconditionally
4 years agoroccouple
4 years agorobin0919
4 years agomillworkman
4 years agoDavid Cary
4 years agoMrs Pete
4 years agolast modified: 4 years agoPatricia Colwell Consulting
4 years agocpartist
4 years agolast modified: 4 years agoRappArchitecture
4 years agoEsther Parra
4 years agoEsther Parra
4 years agoBri Bosh
4 years agomillworkman
4 years agoEsther Parra
4 years agoMark Bischak, Architect
4 years agoEsther Parra
4 years agocpartist
4 years agocpartist
4 years agoEsther Parra
4 years agoBri Bosh
4 years agoBri Bosh
4 years ago
Related Stories

KITCHEN WORKBOOKNew Ways to Plan Your Kitchen’s Work Zones
The classic work triangle of range, fridge and sink is the best layout for kitchens, right? Not necessarily
Full Story
BATHROOM DESIGNConvert Your Tub Space to a Shower — the Planning Phase
Step 1 in swapping your tub for a sleek new shower: Get all the remodel details down on paper
Full Story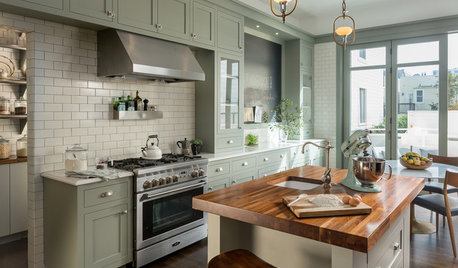
KITCHEN DESIGN7 Tricky Questions to Ask When Planning Your New Kitchen
Addressing these details will ensure a smoother project with personalized style
Full Story
REMODELING GUIDESBathroom Remodel Insight: A Houzz Survey Reveals Homeowners’ Plans
Tub or shower? What finish for your fixtures? Find out what bathroom features are popular — and the differences by age group
Full Story
SUMMER GARDENINGHouzz Call: Please Show Us Your Summer Garden!
Share pictures of your home and yard this summer — we’d love to feature them in an upcoming story
Full Story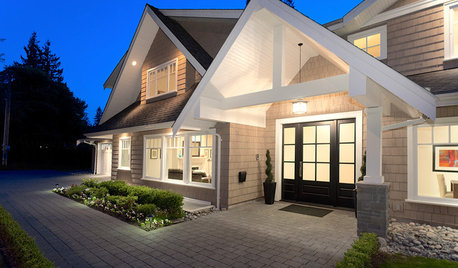
UNIVERSAL DESIGNWhat to Look for in a House if You Plan to Age in Place
Look for details like these when designing or shopping for your forever home
Full Story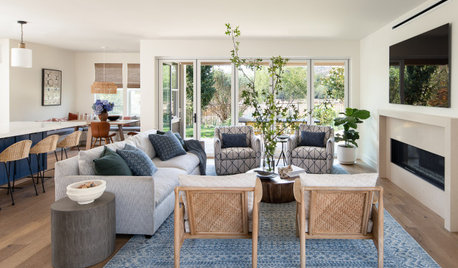
DECORATING GUIDES8 Open-Plan Mistakes — and How to Avoid Them
There’s much to love about relaxed open-living layouts, but they can be tricky to decorate. Get tips for making one work
Full Story
REMODELING GUIDESRenovation Ideas: Playing With a Colonial’s Floor Plan
Make small changes or go for a total redo to make your colonial work better for the way you live
Full Story
KITCHEN DESIGNKitchen of the Week: White Cabinets With a Big Island, Please!
Designers help a growing Chicago-area family put together a simple, clean and high-functioning space
Full Story
REMODELING GUIDES10 Features That May Be Missing From Your Plan
Pay attention to the details on these items to get exactly what you want while staying within budget
Full Story


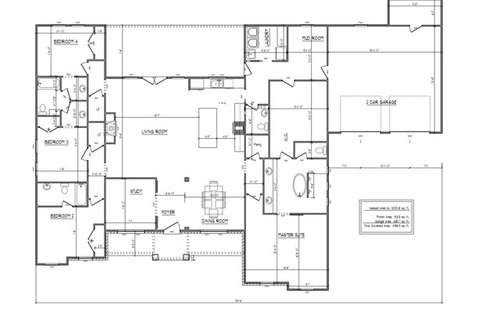






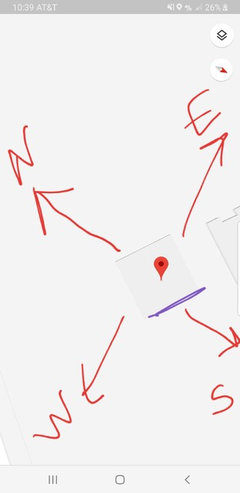




User