is there a standard size window trim, and base trim?
Lucy
4 years ago
Featured Answer
Sort by:Oldest
Comments (52)
Lucy
4 years agoVirgil Carter Fine Art
4 years agoRelated Discussions
Photos of painted crown/base with stained window trim?
Comments (0)Wondering if anyone has photos or opinions on having painted trim work (crown/baseboards, trim), but with unpainted/stained windows? I've got a TON of golden oak windows in my house, with oak wood blinds. I've also got a ton of golden oak trimwork everyewhere (and hardwood floors too). I want to tone the oak down, and make it less 80s feeling. I like the look of painted white woodwork, but don't want to paint the windows and replace the blinds. Just don't know how it'd look though, to be honest. thanks!...See MoreWindow trim size
Comments (18)Instead of idle speculation you could list the air infiltration rates of well known models of US windows. You will have difficulty doing that because the numbers are not often published and the NFRC rounds the number up to 0.3 because it doesn't believe the testing measurements are accurate below that value. That number also happens to be the minimum required for Energy Star rating so that is what you will often see listed. Some windows will claim a rating of .01 or less but there is no way to know if it is at all accurate. It is obvious that casements are tighter than double-hungs simply because the differential pressure required in the infiltration tests presses the sash against the frame. That's hardly adequate information on which to base the choice of windows or to be able to characterize the energy efficiency of a particular type of window as "crap"....See Moreexterior window trim size
Comments (10)If you are going to the expense of a watertable at the floor line, I recommend paying the same attention to the widow trim. I would avoid "picture framing" the windows by installing an Azek ""Historic Sill" (or equal) instead of flat trim that is likely to draw water back behind the cladding. A sill with a good drip is esentia weather protection. Caulk will not last long enough. The flat jamb trim should be no wider than a nominal 5/4 x 4 (1" x 3 1/2") because a modern window frame often adds up to an inch to the apparent trim width. .Of course, it would help to know the brand and model of the windows to be sure. I would use a 5/4 x 6 at the head but allowing it to overhang the jamb trim looks awkward to me and would require a tiny rabbet for the top of the shngles. Don't rely on caulk for these kinds of details. A trim band at the floor line is called a "watertable" and consists of a projecting cap over a 5/4 x 8+ flat trim. A 1x6 would be too small. I would make it Azek....See MoreNew Vinyl Windows with Wood Siding - No Exterior Trim or Small Trim?
Comments (4)Means that you can bring the trim (1x4) over the window slightly and bury some of the frame on the sides behind the trim. You must leave the sill to terminate on the trim for drainage preservation, but you can hide some of the profile of the window on the sides and head....See MoreBT
4 years agoLucy
4 years agoHemlock
4 years agolast modified: 4 years agoMark Bischak, Architect
4 years agolast modified: 4 years agoUser
4 years agoHemlock
4 years agoMark Bischak, Architect
4 years agoVirgil Carter Fine Art
4 years agoUser
4 years agoKirsten E.
4 years agoKirsten E.
4 years agoLucy
4 years agocpartist
4 years agoLucy
4 years agoLucy
4 years agoKirsten E.
4 years agocpartist
4 years agocpartist
4 years agoJeffrey R. Grenz, General Contractor
4 years agoLucy
4 years agobeckysharp Reinstate SW Unconditionally
4 years agoLucy
4 years agobeckysharp Reinstate SW Unconditionally
4 years agolast modified: 4 years agoUser
4 years agocpartist
4 years agoKirsten E.
4 years agocpartist
4 years agoMark Bischak, Architect
4 years agoleela4
4 years agocpartist
4 years agocpartist
4 years agoLucy
4 years agoLucy
4 years agocpartist
4 years agoUser
4 years agolast modified: 4 years agocpartist
4 years agobeckysharp Reinstate SW Unconditionally
4 years agoLucy
4 years agoVirgil Carter Fine Art
4 years agoKirsten E.
4 years agoMark Bischak, Architect
4 years agoMark Bischak, Architect
4 years agolast modified: 4 years agocpartist
4 years agoKirsten E.
4 years agoKirsten E.
4 years agoVirgil Carter Fine Art
4 years agolast modified: 4 years agoMark Bischak, Architect
4 years ago
Related Stories
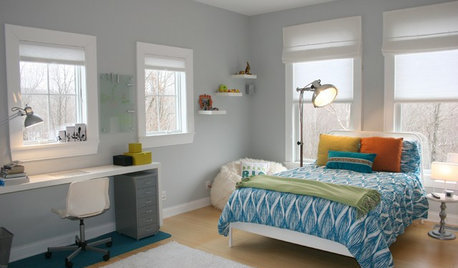
TRIMTrim Color Tips: Get Your White Trim Right
Set off wood tones, highlight architectural features, go minimalist ... white trim is anything but standard when you know how to use it
Full Story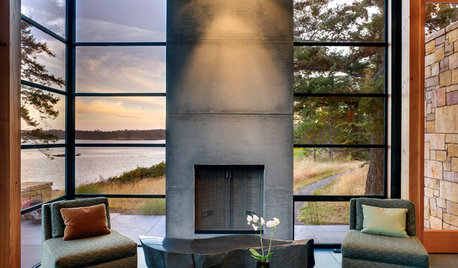
MODERN ARCHITECTUREDesign Workshop: 10 Surprising Twists on Window Trim
These modern approaches to window trim include no trim at all. Can you wrap your head around them?
Full Story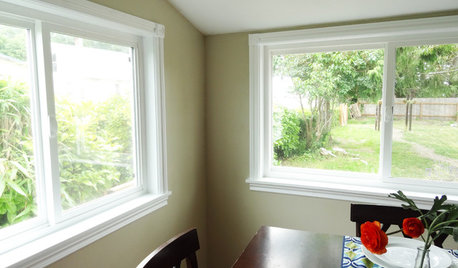
WINDOWSHow to Replace Window Trim
For finishing new windows or freshening the old, window trim gives a polished look with less effort than you may think
Full Story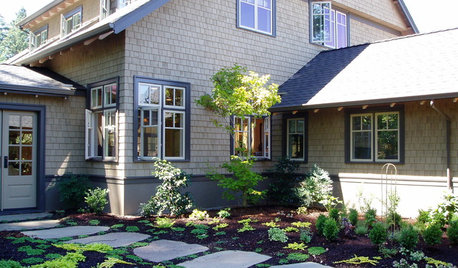
WINDOWSShould My Window Trim Match — or Contrast With — the Sash?
The short answer: It depends
Full Story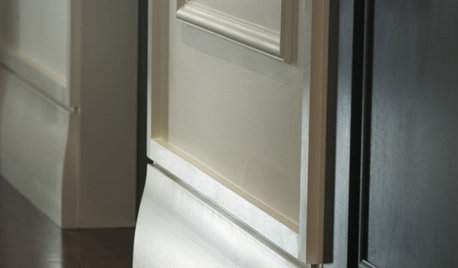
TRIMInterior Trim: 8 Must-Know Elements
Softening transitions and creating a finished look, interior trim for walls, windows and doors comes in many more options than you may know
Full Story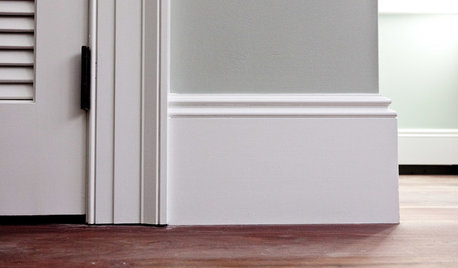
COLONIAL DESIGNRoots of Style: The Origins and Meaning of Colonial Revival Trim
See how today’s traditional crown molding, window trim and baseboard relate to features of ancient architecture
Full Story
GREAT HOME PROJECTSHow to Bring Out Your Home’s Character With Trim
New project for a new year: Add moldings and baseboards to enhance architectural style and create visual interest
Full Story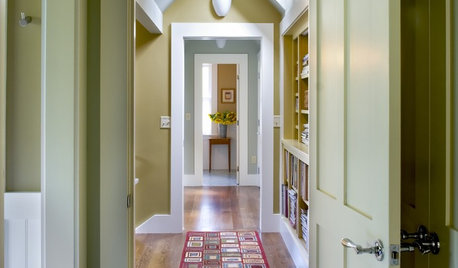
DECORATING GUIDESUse Trim to Modernize a Traditional Home — or Vice Versa
Bridge the gap between old and new styles with subtle variations in trim style and color
Full Story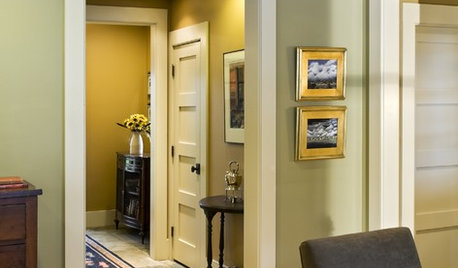
REMODELING GUIDESArchitect's Toolbox — Trim Wraps Up Style for Rooms
Dynamic 'ribbons' of trim work wonders to provide that important finishing touch and set off your room's architecture
Full Story
REMODELING GUIDESHow to Size Interior Trim for a Finished Look
There's an art to striking an appealing balance of sizes for baseboards, crown moldings and other millwork. An architect shares his secrets
Full Story


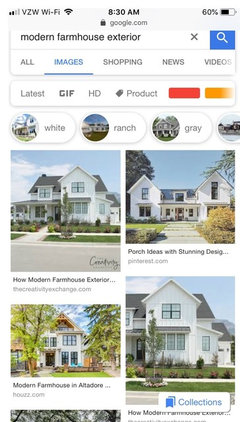
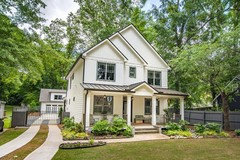

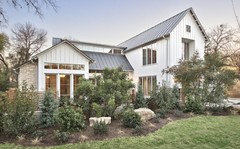

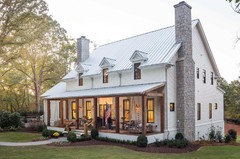

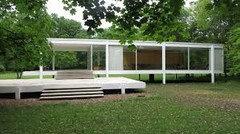


Mark Bischak, Architect