Help with 1950's bathroom overhaul
dcjv
4 years ago
Featured Answer
Sort by:Oldest
Comments (14)
Patricia Colwell Consulting
4 years agodcjv
4 years agoRelated Discussions
Bathroom Overhaul
Comments (6)I am excited - kind of a 'okay, i have it pictured in my head, get it done yesterday' thing. ;-) It looks like yours will be a fantastic, airy space! Agreed, the windows do add a huge amount - I put in a greenhouse window over the sink on my kitchen remod 8 years ago which added more than 1k to the total price. Regarding the marine varnish holding up, though - I used it on the wood 'floor' and sides of the greenhouse window, and 8 years later it still looks brand new despite frequent misting of the resident orchids and the inevitable standing water from not draining them well enough after watering. I know that's not a 1-to-1 comparison to the level of daily deluge in a shower, but I keep that greenhouse window at about 70% relative humidity 24/7, and twice a week there's usually a bit of standing water that I let evaporate (bad, i know, but it's reality) and the finish hasn't been affected in any way in 8 years of continual use. So, the GC might be right about your window frame. Regarding the 24k - if they haven't already, you may want to ask for an itemized list of materials, with part numbers and itemized pricing, and see which items you could get for less at various online sources. I've planned out the specific fixtures/'plumbing parts, and came up with a total fixtures price about 30% below what had originally been quoted. I found the same to be true when I remodeled my kitchen. It's more of a hassle for you, because you have to place the orders and insure the stuff is on site at the time the contractors need it, but it is an option to reduce cost and get exactly what you want. My view was that I wanted to pay top dollar for the expert labor and anything custom-built, but not for mass-manufactured items available at a range of prices. With the vanity choice, I know that can be tough. I've settled on the cabinetry, but my DH still thinks I'm loony to be putting in so many drawer units - he's happy to have roll-out shelves behind doors. I told him to consider the drawer banks roll-out shelves with deep sides - once they're in, he'll love them and wonder how he ever did without them! ;-) Im going with modular cabinetry very similar to what we put in the kitchen, to match the bedroom suite (we've got a 4' open arch between the vanity room and the bedroom, which I like because it gives that space an open feeling) because I really love the 'behind the doors' storage enhancements of roll-out shelves, etc. My space is more galley-like, with the toilet/shower room, vanity/dressing room, and large walk-in closet set in a line to the side of the bed room - I like the layout, but I can see on yours how tearing out the dividing wall will really open up the space - that would be my choice in that layout, too. I'm also planning the shower space to be a 'wet-room' type of drainage environment with a wide door and attractive grab bars bench-side. We plan to retire in this house, so I'm adding in some ADA features to cover long-term possible requirements - while I don't need the grab bars now (although - gotta admit that in the spring when I go 'whole hog' on the garden, a bench and bar sounds like a really good thing to my back!) I don't want to do this now and then in 10 years have to change it up. Okay, so I guess I've rambled enough about my plans and how they intersect yours, sorry for a long ramble! Your plans look really great - I'm sure you're going to love the end result!...See MorePink and maroon 1950s bathroom
Comments (53)OMG. This is the color of my bathroom as well! And it's been very difficult finding pictures of other bathrooms with the same scheme. (The reverse -- pink with maroon trim -- is easy. But maroon with pink seems much less common.) The towel bars, toothbrush holder, etc. are all pink. The previous owners covered all the tile with white paint and I can't decide whether to strip it off or not. I'd like the room to be original but it's only 5'x7' and I'm worried it will be too dark and oppressive. For a few days I was sure I was going to strip it off, but the stripper I used on a test portion wasn't very effective, so now I don't know if I want to bother. And of course I don't know the condition of the tiles and fixtures under the paint. Unfortunately the original floor tiles -- which were very cool -- are already gone....See MoreHelp me find a 1950’s style bathroom sink and toilet....
Comments (9)There are also a lot of wall sinks to which you can add legs. Kohler still makes a few, and so does Am. Standard. Duravit has a nice small console with backsplash if you are very tight on space, but unlike a 50's shelf sink it lacks anywhere to put stuff down: And if you have a very large budget, sinklegs.com will make legs for pretty much anything, although a local metal shop would be a lot cheaper, most likely. ETA I recommended ebay in my previous post because I have seen NOS chrome adjustable legs for under $20 there....See More1950s Bathroom Help
Comments (14)Wallpaper is the way to go and I love your humor. No guest will know unless they look close. Have had a few OP's here with similar bathrooms and they have wallpapered them with great success to making them look more modern. I agree with Jinx on the last 2 that she photoshopped that they aren't doing much for the room. You may need to look a bit more as I think when you see it you'll know it. And good luck with the floor. Post photos when you have the room completed :)...See Morecpartist
4 years agoqueenvictorian
4 years agodcjv
4 years agoManon Floreat
4 years agosheepla
4 years agodcjv
4 years agoJill
4 years agolizziesma
4 years agoBruce in Northern Virginia
4 years agodcjv
4 years agoBeth H. :
4 years ago
Related Stories

REMODELING GUIDESBathroom Workbook: How Much Does a Bathroom Remodel Cost?
Learn what features to expect for $3,000 to $100,000-plus, to help you plan your bathroom remodel
Full Story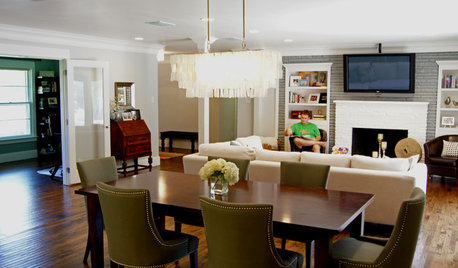
HOUZZ TOURSMy Houzz: Renovated 1950s Family Home in Texas
A complete overhaul reinvents a dark midcentury home, leaving a cool color palette, an open layout and a nursery splurge in its wake
Full Story
KITCHEN DESIGNDesign Dilemma: 1950s Country Kitchen
Help a Houzz User Give Her Kitchen a More Traditional Look
Full Story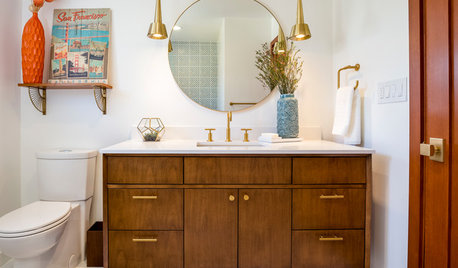
BATHROOM MAKEOVERSRoom of the Day: Bathroom With Midcentury Modern Flair
A renovation updates the room in keeping with the spirit of the California home’s 1950s architecture
Full Story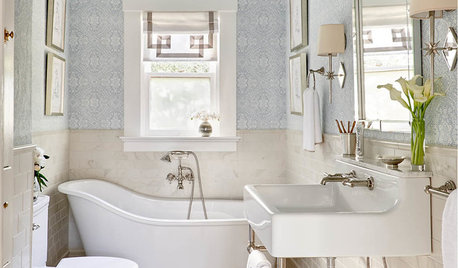
BATHROOM MAKEOVERSRoom of the Day: A Luxury Master Bathroom With a Historic Feel
A Napa, California, couple overhaul the only bathroom in their first home to replace a clunky layout and unwelcoming finishes
Full Story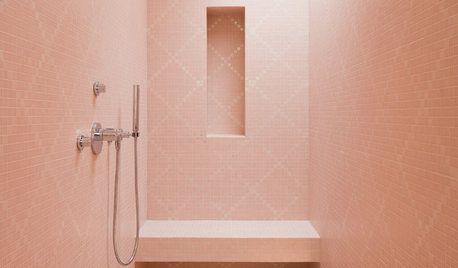
COLOR10 Reasons to Love a Pink Bathroom
Blush bathrooms, popular in the 1950s, are enjoying a revival. Are you in?
Full Story
ROOM OF THE DAYRoom of the Day: An 8-by-5-Foot Bathroom Gains Beauty and Space
Smart design details like niches and frameless glass help visually expand this average-size bathroom while adding character
Full Story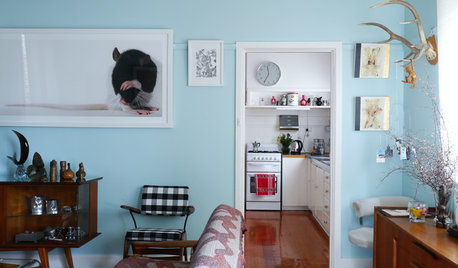
VINTAGE STYLEMy Houzz: A Fresh Start in a Welcoming 1950s Home
Family and friends help a Melbourne homeowner create a comfortable space that beautifully reflects her personality
Full Story
BATHROOM DESIGNSee the Clever Tricks That Opened Up This Master Bathroom
A recessed toilet paper holder and cabinets, diagonal large-format tiles, frameless glass and more helped maximize every inch of the space
Full Story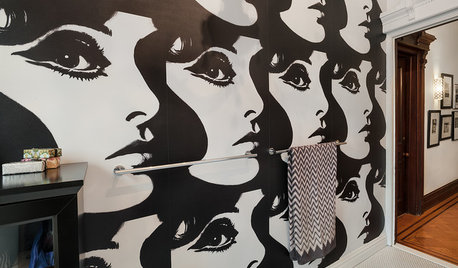
BATHROOM DESIGNNew This Week: 3 Bathrooms That Feel More Like Living Spaces
Graphic wallpaper, ornate chandeliers and furniture-like pieces help these bathrooms seem less like a sterile space and a lot more like home
Full Story



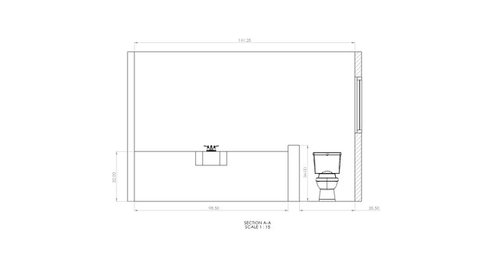
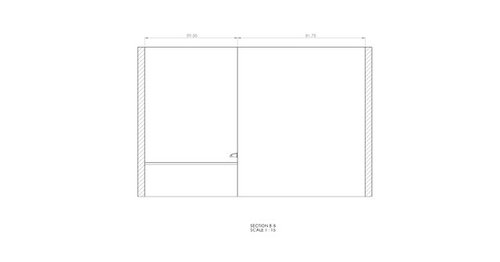

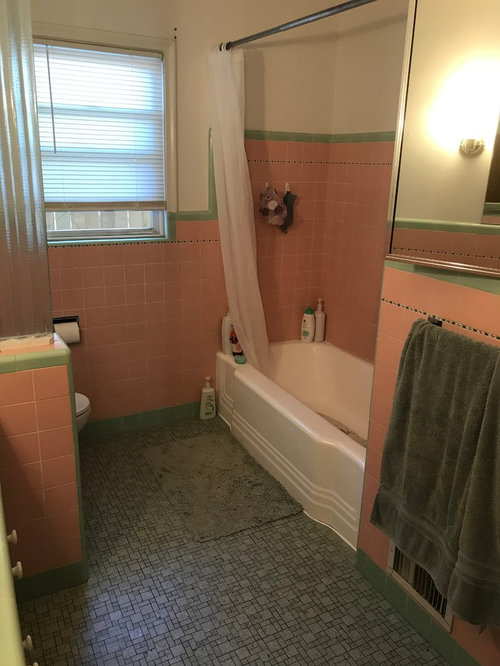

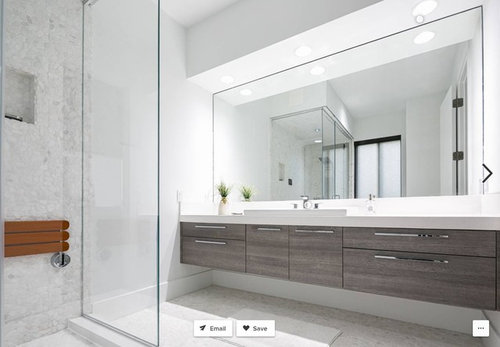
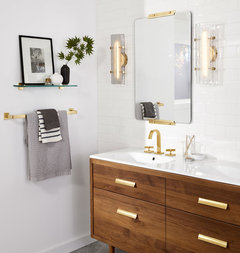
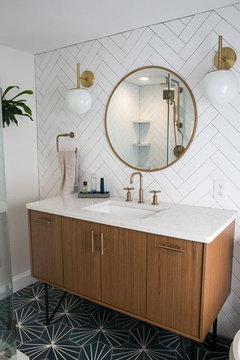
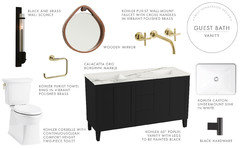


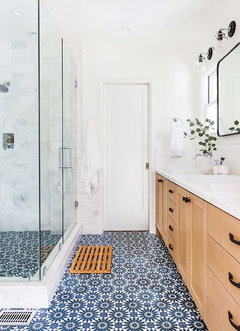

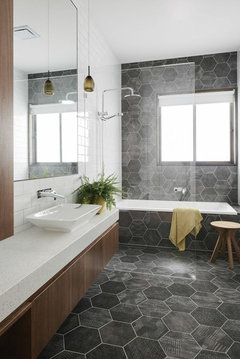






acm