Bathroom Overhaul
astralfarmer
12 years ago
Related Stories
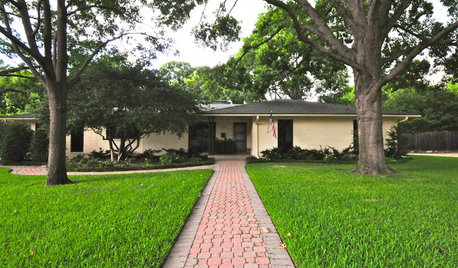
HOUZZ TOURSMy Houzz: Art Influences a Dallas Ranch Overhaul
An aging suburban staple becomes a sleek contemporary home brimming with artwork, light and harmony
Full Story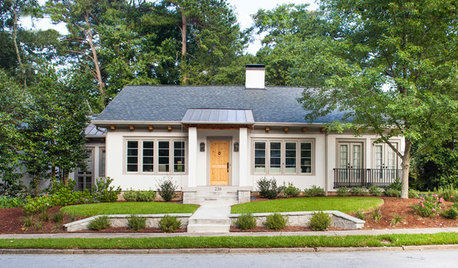
BEFORE AND AFTERSHouzz Tour: A Georgia Foreclosure Gets a Major Overhaul
Gutting and redesigning turn a mishmash 1925 home into a unified haven with better flow
Full Story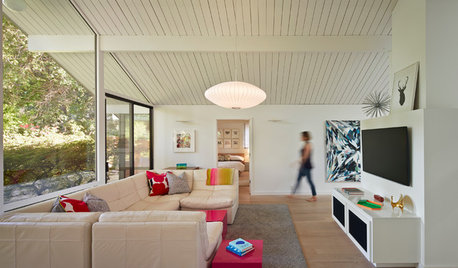
MIDCENTURY HOMESHouzz Tour: An Eichler's Interior Gets a Major Overhaul
Extensive interior work gives a 1973 home in California better flow and a brighter outlook
Full Story
HOUZZ TOURSMy Houzz: A Grand Overhaul for a Growing Family
A suburban home's top-to-bottom remodel creates plenty of room for entertaining and for little ones
Full Story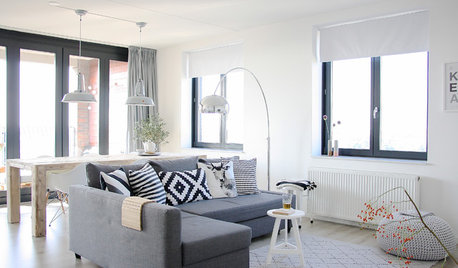
HOUZZ TOURSMy Houzz: Parents-to-Be Whip Up an Apartment Overhaul, Hold the Color
Scandinavian style mixes with a minimalist palette to create a soothing, clutter-free interior for this new family's Netherlands rental
Full Story
HOUZZ TOURSHouzz Tour: Overhauled Interiors in a Tiny Fisherman's Cottage
Its 1880s structure is protected, but extensive interior damage and a puzzling layout are erased to make this Irish home livable and bright
Full Story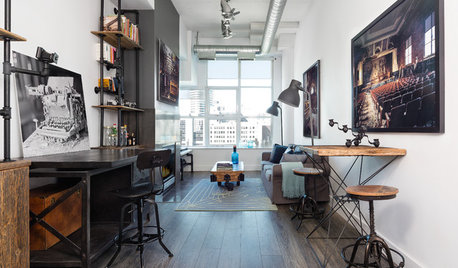
INDUSTRIAL STYLEHouzz Tour: Toronto Loft Gets an Industrial Style Overhaul
Steel pipework shelves, reclaimed barn wood and other raw finishes transform a space into a sleek and modern home
Full Story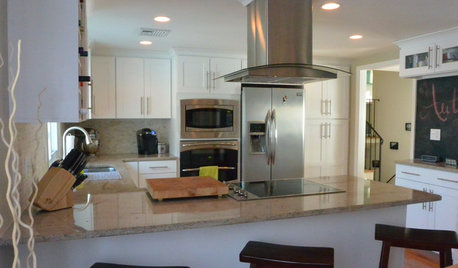
BEFORE AND AFTERSA ‘Brady Bunch’ Kitchen Overhaul for Less Than $25,000
Homeowners say goodbye to avocado-colored appliances and orange-brown cabinets and hello to a bright new way of cooking
Full Story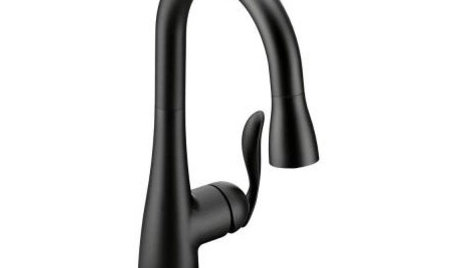
PRODUCT PICKSGuest Picks: 19 Kitchen Upgrades for When You Can't Afford an Overhaul
Modernize an outdated kitchen with these accents and accessories until you get the renovation of your dreams
Full Story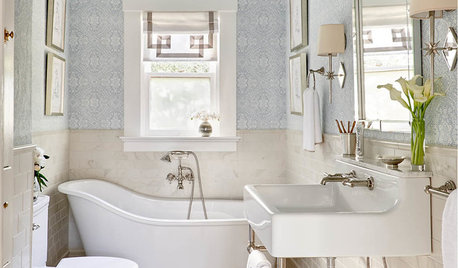
BATHROOM MAKEOVERSRoom of the Day: A Luxury Master Bathroom With a Historic Feel
A Napa, California, couple overhaul the only bathroom in their first home to replace a clunky layout and unwelcoming finishes
Full Story


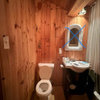
OrchidOCD
astralfarmerOriginal Author
Related Discussions
How should I brighten up my kitchen?
Q
If you had $50,000 to remodel your home....?
Q
Choosing Plumbing Fixtures
Q
Help with 1950's bathroom overhaul
Q
astralfarmerOriginal Author
OrchidOCD
astralfarmerOriginal Author
OrchidOCD