Layout of my Small Kitchen Reno
Emily
4 years ago

Dishwasher by sink

Fridge by stove
Something else
Featured Answer
Sort by:Oldest
Comments (20)
Emily
4 years agoRelated Discussions
Starting my kitchen reno and would love layout help!
Comments (21)I am not good at drawing on the computer, so I will try to explain my idea. I would put the banquette along the other side of the outer wall - where the pantry is. With a built-in bench under the window and chairs on the other side of a rectangular table. I would use the entire right side of the room with cabinetry in a U shape - no peninsula. Perhaps a small island if there is room. You could do the full height pantry where you currently have the sink and DW drawn. Or desk there with pantry beside it. Possibly put the fridge beside the pantry, so all of your full-height stuff is on the same wall. You could put the sink between the pair of windows and the range centered along the right wall. That would leave room for floating shelves flanking the range. There would likely still be room for a small island - not with seating, however, in the center of the "u". It may be useful for prep. If you are thinking of having kids, then pay close attention to the swing of the refrigerator and what is blocked when it is opened. My kids peruse the goods often thus blocking the only entrance in and out of our kitchen. Also stick with table or counter height seating, bar height doesn't work well for kids until they are almost adult sized... like 10 or 11. Best wishes! I look forward to seeing your plans....See MoreTear apart my small kitchen layout
Comments (18)I would make sure there is a filler piece (not sure if that's what it is actually called) on either side of the refrigerator, rather than just having the tall cabinet on the one side butt right up against the refrigerator. It looks more symmetrical to have an even "box" around the fridge, IMHO. I'd also bump the box out a bit so that the granite overhang on the one side has something to bump up against. It also allows the fridge to be recessed in a bit more so that sides of the fridge don't stick out even a little bit. Jakuvall, I see your point about the increased functionality of the recessed corner sink, but like GauchoGordo, I'd feel claustrophobic tucked back in there! If I were the OP, I'd want my sink out of the corner and under the window. I don't really mind the look of a corner sink, but to be doing dishes and staring into that corner, plus having that upper cabinet in my face ... I wouldn't like it very much. Washing dishes is therapeutic for me, but probably because I can stare out the window while I'm doing them. I also agree with KathyNY76 that the "all drawers for lowers" does not work for all applications, especially in smaller kitchens. Think about what YOU will be storing in those cabinets and get what works for your situation. The last thing I wanted in my kitchen was a bunch of narrow drawer banks!...See MoreSmall kitchen reno - please help asap!
Comments (20)nsm - Great question. I originally wanted the Ringhult, but it's too dang expensive for this humble abode and I feared the look was too modern anyway. The pink undertone gave me pause--I even talked to the kitchen sales gal about it. She suggested it's because it's next to such a pure white with the Ringhult and the lighting in Ikea doesn't do it any favors. If you look at the other displays at Ikea--especially the sink display--that's Veddinge and it didn't read pink to me. The color is relative, I think. My walls are Sherwin Williams Snow Bound and they look very complimentary. I like the two together a lot. However, my fridge and range are closer to pure white and when I compare them to the cabs they look there iis a slight pink undertone. Of course, no one sees this but me and I actually like pink anyway. If one has stainless steel appliances I don't think they would notice the undertone unless they tried to pair Veddinge with a neutral counter or backsplash that has a yellow or green undertone, which would probably not look good. We've been using the cabs for about two months and so far so good. Since they're painted I don't expect them to last forever. In our last house we had the Adel white shaker style that I think was a thermafoil and I loved that finish. wore like iron. If the shaker style came in white rather than the creamy color I would have jumped on that style again, but I dislike SS appliances and white appliances with the Grimslov doesn't look good to me....See Morekitchen reno for small galley kitchen
Comments (1)One pretty much holds as much as the other but the configuration may be better with the pullouts. Depending on what you want to store. The difference, usually, is that the pullouts have shorter sides. Basically, it's a shorter drawer box possibly set at a different height. I usually recommend pullouts over drawers when my client has over sized items such as extra deep pots, etc. Drawers have more of a height restraint than pullout shelves since the drawers usually have a standard height they are set at.. However, some companies have certain heights they install pullouts at. It would be advisable to consult your cabinet supplier about what heights they install the pullouts at as well. Also, measure the usable heights of the drawers just to double check. You can also ask if the installer can "field install" the pullouts. Meaning, they can install it at your place instead of at the factory. This way you can have the pullouts installed to your specified heights (if not an option for factory install). If you're considering pullouts, I'd recommend installing them in a "full height" cabinet. Not in a cabinet that has a top drawer. This will maximize the usable height for each....See MoreUser
4 years agolast modified: 4 years agoAnnette Holbrook(z7a)
4 years agoEmily
4 years agoToronto Veterinarian
4 years agobeckysharp Reinstate SW Unconditionally
4 years agoEmily
4 years agobeckysharp Reinstate SW Unconditionally
4 years agoEmily
4 years agolast modified: 4 years agobeckysharp Reinstate SW Unconditionally
4 years agoEmily
4 years agocpartist
4 years agocpartist
4 years agoEmily
4 years agoEmily
4 years agoKarenseb
4 years agoEmily
4 years agolast modified: 4 years agobeckysharp Reinstate SW Unconditionally
4 years agoEmily
4 years ago
Related Stories

KITCHEN DESIGNKitchen Design Fix: How to Fit an Island Into a Small Kitchen
Maximize your cooking prep area and storage even if your kitchen isn't huge with an island sized and styled to fit
Full Story
KITCHEN DESIGNKitchen Layouts: Ideas for U-Shaped Kitchens
U-shaped kitchens are great for cooks and guests. Is this one for you?
Full Story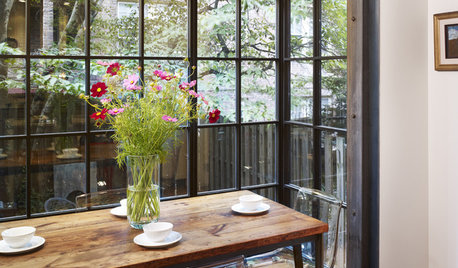
KITCHEN DESIGNKitchen of the Week: Small Kitchen, Big View
New bay window and smart storage gives this 12-foot-wide Philadelphia kitchen breathing room
Full Story
SMALL KITCHENSSmaller Appliances and a New Layout Open Up an 80-Square-Foot Kitchen
Scandinavian style also helps keep things light, bright and airy in this compact space in New York City
Full Story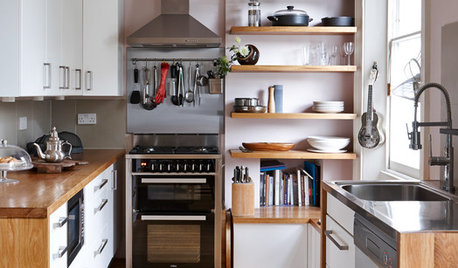
SMALL KITCHENSHouzz Call: Show Us Your Clever Small Kitchen
Have storage ideas? Layout advice? Post pictures of your space and share advice for making a small kitchen work well
Full Story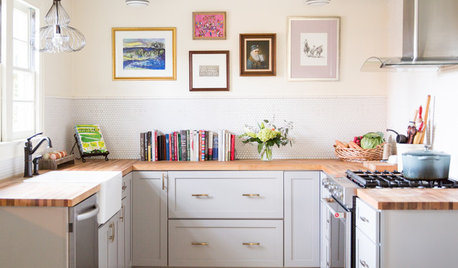
KITCHEN LAYOUTS7 Small U-Shaped Kitchens Brimming With Ideas
U layouts support efficient work triangles, but if space is tight, these tricks will keep you from feeling hemmed in
Full Story
BEFORE AND AFTERSSmall Kitchen Gets a Fresher Look and Better Function
A Minnesota family’s kitchen goes from dark and cramped to bright and warm, with good flow and lots of storage
Full Story
KITCHEN DESIGNKitchen of the Week: Remodel Spurs a New First-Floor Layout
A designer creates a more workable kitchen for a food blogger while improving its connection to surrounding spaces
Full Story
BEFORE AND AFTERSKitchen of the Week: Bungalow Kitchen’s Historic Charm Preserved
A new design adds function and modern conveniences and fits right in with the home’s period style
Full Story
KITCHEN DESIGNKitchen of the Week: Barn Wood and a Better Layout in an 1800s Georgian
A detailed renovation creates a rustic and warm Pennsylvania kitchen with personality and great flow
Full Story



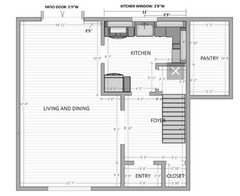
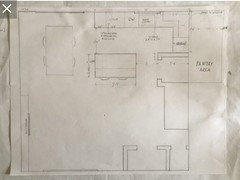






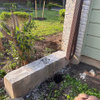

emilyam819