Design critique
Jordyn Spann
4 years ago
Featured Answer
Sort by:Oldest
Comments (52)
Virgil Carter Fine Art
4 years agoJordyn Spann
4 years agoRelated Discussions
First Draft from our Designer--CRITIQUE needed!
Comments (9)Great catch about the 3rd bedroom not having a closet....that will DEFINITELY be changed. The foyer is actually more of a galley (don't really know the difference), but you walk in and can see all the way through the other set of glassed-double doors to the back of the house. Does that make any sense? It's a feature used in Southern Living's Harrod's Creek house, which I love. We're thinking about moving the screen porch directly behind the galley/foyer so that you will look directly into the screen porch and eyes will rest on a floor to ceiling stone fireplace. Haven't quite mentioned this idea to husband, though! Dining room and liviing room are the same area. We will separate the dining room and great room with the dining room table (obviously!) and a few stone columns. Master BR seemed small to me, too. We're really needing to cut down the sq. ft, though. Any ideas? Thanks for your thoughtful responses so far. I am already getting great ideas!...See MorePlan Review: Flow, function, design critiques
Comments (19)If you are going to work off your modified plan in the original post, you might consider making the area between the back hall and foyer a walk through. If there is enough room, the top wall could be used for coat/shoe storage. You could switch the powder room entry to the opposite side so that it is easily accessed for any last-minute potty trips on the way out the door. This would allow folks to enter the back hall, put their coats away in the cloak room/mudroom, wash hands and keep going through to the family room. If you were to make the pantry a walk through as well, the kids wouldn't need to walk through the kitchen to get to their rooms. I agree with others that the kitchen needs work and the dining area should be bigger if possible. Where are you planning to bathe the baby? In the bath attached to BR2, if you can put the toilet and sink opposite the tub it will make bath time easier. A pocket door would be best for this -- I am going to disagree with mrspete and say I think pocket doors are fine in ensuite baths. We had a pocket door on our master bath in our prior house, and we have one in the house we just built. Just make sure you use good hardware....See MoreKitchen Designer plan critique please
Comments (0)Our lower base cabinet plan is complete and installed and for that I extend my thanks to several members who assisted in narrowing down options for the floorplan. This is for a cottage that was a complete gut in the lower walkout where the kitchen and main living areas are. I hosted a family event there this fall and had to get some semblance of a kitchen installed so we opted for the base cabinets and left the upper plans for later. Now it's later and I want to have a complete kitchen soon! The base cabinets are mostly installed with the blind corners and peninsula still needing final attachments. Love my fancy drawers pulls and sexy plywood counter lol? Those familiar with Ikea will recognize the base cabinets but for the uppers I am using a local manufacturer to give me more flexability with size and to add some individual style. This is the first concept drawing I received from the KD, and for the most part I really like it. There is one wall left completly bare which maintains a more open feel to the space, but is there an easy way to add cabinets or shelves without cramping the other walls? Problems with a full u-shaped kitchen I guess. There is electrical roughed in for under cabinet lights but I don't think it's a problem if they aren't used.. The pictures are how the kitchen currently looks. There will be an 18" DW between the sink and fridge, but right now without the DW, the fridge is pushed up next to the sink cabinet. Thoughts, feelings, comments on the KD's proposal?...See MoreKitchen Design Critique Requested
Comments (9)you can leave 12-15 in counter left of range to expand the counter between range and fridge a bit. you can use single sink to give some overhang or another drawer stack at right of sink/ you can reduce the 53 aisle to 45 inches for 2/3 of the distance... then the last 1/3 distance approx, give a jog so you have the 30 inches maintained by the arrow by the staircase corner....53 in aisle the whole length is generous but not overly so..if you want to leave the straight run thats not any harm......you just have a few options..... Instead of the full 113 inches of pantry behind .....try splitting it up and insert some casual high situation like this for a couple stools . You dont want the stools on island but do you need the full 113 in of cabinetry against the wall? hybrid/mixed use might be cool. 48-50 in of this for a stool or two then finish up the 113 in with the cabinetry you envision. A high up lift cab can be placed above this ledge w the couple stools if you want more storage. answer about your question ?reasonable? the issue would be the fact the breakfast bar does not get used. You have space.... I would be keen to ditch the bar probably not try a peninsula its kind of the same thing all over again. Keep working with the long dimension you have with these runs . I like something right down the middle .....good counters/pendant lights as described.....etc.... .question is eeking out a bit of seating which I thought would be great but you have to decide that for yourself....See MoreTootsie
4 years agoShola Akins
4 years agoshead
4 years agoJordyn Spann
4 years agorainyseason
4 years agoJordyn Spann
4 years agoMrs Pete
4 years agolast modified: 4 years agoVirgil Carter Fine Art
4 years agoBri Bosh
4 years agoJordyn Spann
4 years agocpartist
4 years agolast modified: 4 years agoshead
4 years agolast modified: 4 years agoMark Bischak, Architect
4 years agoJordyn Spann
4 years agoMark Bischak, Architect
4 years agoMark Bischak, Architect
4 years agobpath
4 years agocpartist
4 years agoJordyn Spann
4 years agobeckysharp Reinstate SW Unconditionally
4 years agobeckysharp Reinstate SW Unconditionally
4 years agoMark Bischak, Architect
4 years agoMark Bischak, Architect
4 years agolast modified: 4 years agoJordyn Spann
4 years agobeckysharp Reinstate SW Unconditionally
4 years agoJordyn Spann
4 years agobeckysharp Reinstate SW Unconditionally
4 years agoHolly Stockley
4 years agoBri Bosh
4 years agoHolly Stockley
4 years agoJordyn Spann
4 years agoKathi Steele
4 years agoJordyn Spann
4 years agoKathi Steele
4 years agoUser
4 years agoJennifer Koe
4 years agoJordyn Spann
4 years agoJennifer Koe
4 years agolast modified: 4 years agoThe_Lane_Duo
4 years agoJordyn Spann
4 years agocpartist
4 years agoJordyn Spann
4 years agolast modified: 4 years agocpartist
4 years agocpartist
4 years agoNidnay
4 years agoshead
4 years agoJordyn Spann
4 years ago
Related Stories

UNIVERSAL DESIGNMy Houzz: Universal Design Helps an 8-Year-Old Feel at Home
An innovative sensory room, wide doors and hallways, and other thoughtful design moves make this Canadian home work for the whole family
Full Story
GARDENING GUIDESGreat Design Plant: Geum Triflorum
Nodding red blooms, glittery effervescent seed heads and a tough-as-nails constitution make prairie smoke a winning ground cover
Full Story
COFFEE WITH AN ARCHITECTThe Truth About Designers' Deadlines
In one corner, an industrious architect. In the other, the dreaded deadline beast. See how the battle plays out
Full Story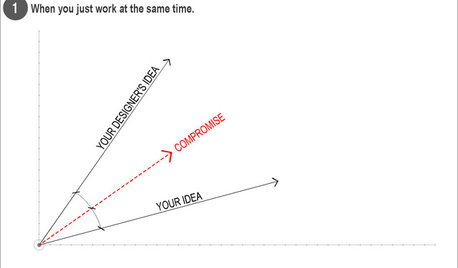
COFFEE WITH AN ARCHITECTThe Forces Acting on Your Design
Perhaps you're not aware of all the dynamic forces at work in your home design process. Here's a graphical analysis
Full Story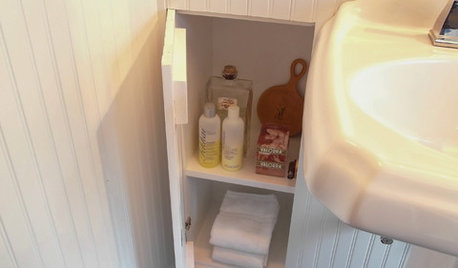
DECORATING GUIDESDesign Details: 12 Ways to Sneak the Most Out of Your Space
Look at All That Storage Room in the Wall, Headboard, Cupboard, Island and Tub!
Full Story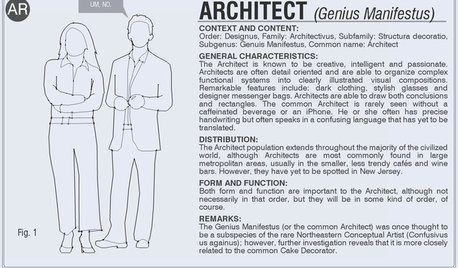
COFFEE WITH AN ARCHITECTClassification of the Design Species
A scientific analysis of the diverse variety of species found in the world of design
Full Story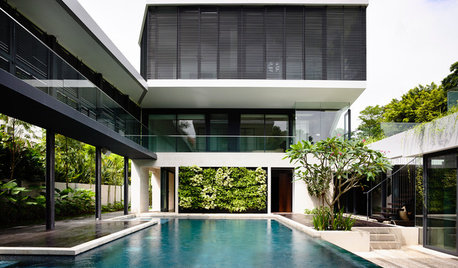
WORLD OF DESIGNSee 90 of Singapore’s Best Designs on Houzz
To celebrate the launch of Houzz Singapore, enjoy some of the Asian island’s stunning architecture and interiors
Full Story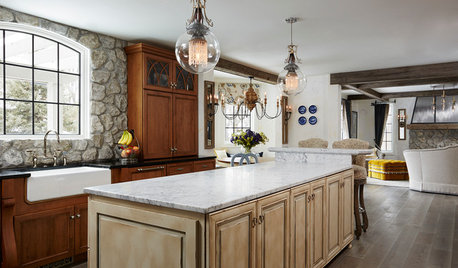
KITCHEN OF THE WEEKKitchen of the Week: Designed to Stand the Test of Time
Ageless beauty abounds in this elegant European-inspired kitchen in Minnesota
Full Story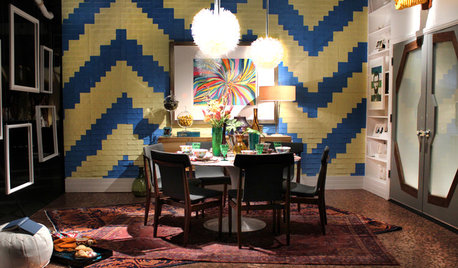
DESIGNER SHOWCASES20 Fantasyland Dining Room Designs That Delight
A wonder to behold, these incredible professionally designed rooms take everyday dining over the top
Full Story




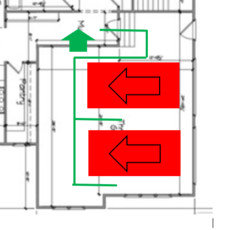






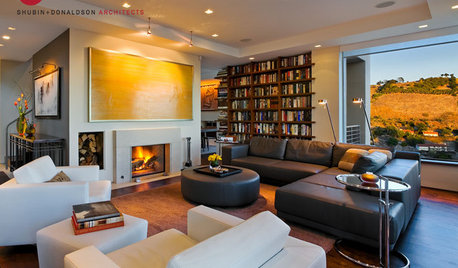



Virgil Carter Fine Art