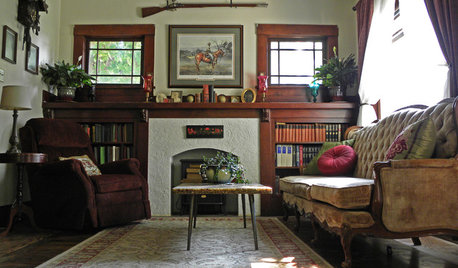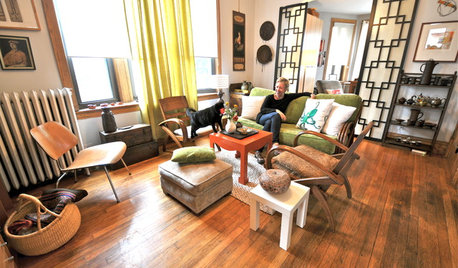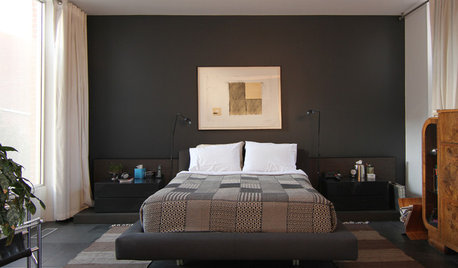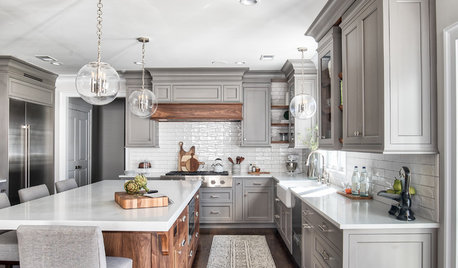What size AC units for 2 story?
Jason White
4 years ago
Featured Answer
Sort by:Oldest
Comments (31)
klem1
4 years agotigerdunes
4 years agoRelated Discussions
Replacing a 2 ton gas furnace/AC (Split Unit)
Comments (3)Before you concentrate on a brand, you need to verify if the contractor will do a good installation. Are you talking to an HVAC installer who will do the work, or a general contractor will arrange to "install any brand"? It sounds like you have two furnances and condensers for a two story home and you are only replacing the units for the upper floor. Has a Manual J (heating/cooling) load calculation been done. A 2 ton air conditioner for a 1900 sf top floor seems undersized. I have never been to Tennesse but I assume you hit summer highs in the upper 90s. In terms of brands the upper tier are Carrier/Bryant, Trane/American Standard, Lennox, and Rheem/Rudd. I don't have experience with Frigidare (which also may be Amana), but again brand to secondary to a proper sizing and installation....See MoreCan 1 AC Unit Cool 1st & 2nd Floor of 200 yr old house?
Comments (1)I suggest that you find out about the suitability of using an attic air handler and current ductwork. You may need to under cut the doors about 1 inch to allow for return air. While my home is not as old as your, it does have radiators for heat, and plaster walls and stone foundation. Our main return air is in the ceiling in the upstairs hall and is about 24x36, and unit is above in the attic....See MoreClarification on a/c unit sizing
Comments (2)XC14 is quieter, has compressor sound blanket. 4 tons won't do better if the ductwork is only sized for 3.5 tons (which may not even be the case). Oversizing in general is a bad idea in terms of efficiency and comfort, but 1/2 ton is not a major difference. I'd want a load calculation done before changing any equipment capacity....See MoreHelp on A/C unit for 2nd floor
Comments (5)I have a similar problem in a so called fully airconditioned Cape Cod - I have posted before on my problems. My problem is exascerbated by the fact that there is no return air duct upstairs, only downstairs. Hot air rises and so there is no way the upstairs is EVER going to cool. It is annoying that so called professionals do such an unprofessional installation job - total garbage. When I bought the "airconditioned" house A/C was a major factor and I had no idea that the upstairs would be a virtual furnace. The inspection report was also silent and thus negligent on this very important "living" issue. You dont say whether you have an air return duct upstairs or not. My solution is probably going to be to add a mini-split unit for the upstairs three rooms. No ducting will be needed that way and the current A/C unit will do fine for jsut the downstairs. In fact it could run more efficiently if I shut off the air feed to the upstairs rooms in the summer. This will also defacto give the house two zones and at night the main A/C will be off as no-one will be downsatirs as the main A/C will no longer be needed for the upstairs if you get my drift....See MoreAustin Air Companie
4 years agoGN Builders L.L.C
4 years agolast modified: 4 years agomike_home
4 years agotigerdunes
4 years agoAustin Air Companie
4 years agolast modified: 4 years agoGN Builders L.L.C
4 years agolast modified: 4 years agoAustin Air Companie
4 years agolast modified: 4 years agomike_home
4 years agoGN Builders L.L.C
4 years agotigerdunes
4 years agosktn77a
4 years agolast modified: 4 years agoweedmeister
4 years agoGN Builders L.L.C
4 years agomike_home
4 years agolast modified: 4 years agoGN Builders L.L.C
4 years agoAustin Air Companie
4 years agolast modified: 4 years agoElmer J Fudd
4 years agolast modified: 4 years agosktn77a
4 years agoAustin Air Companie
4 years agotigerdunes
4 years agoGN Builders L.L.C
4 years agoAustin Air Companie
4 years agomike_home
4 years agoJason White
4 years agotigerdunes
4 years agoAustin Air Companie
4 years agolast modified: 4 years agomike_home
4 years agotigerdunes
4 years ago
Related Stories

HOUZZ TOURSHouzz Tour: 2 Prewar Condo Units Merge in Manhattan
Add a studio to an existing condo and what do you get? A modern loft-like home with an open feeling and an abundance of light
Full Story
HOUZZ TOURSMy Houzz: 2 Generations Unite in an Oregon Craftsman
For the love of a little boy (and a few chickens), a resourceful family creates a multigenerational home infused with graciousness
Full Story
LANDSCAPE DESIGN12 Enclosure Ideas for Trash Bins, Compost Piles and AC Units
Enhance your home’s curb appeal and keep bins organized with one of these design-forward, problem-solving ideas
Full Story
GLOBAL STYLEMy Houzz: A Chicago Two-Story Circles the Globe
International travelers bunk downstairs, while pieces plucked from around the world grace both levels of this two-unit home
Full Story
HOUZZ TOURSMy Houzz: Three Stories of Serenity in a Toronto Townhouse
Former school playing fields become a homesite for a Canadian couple with a flair for modern design
Full Story
HOUZZ TOURSMy Houzz: ‘Everything Has a Story’ in This Dallas Family’s Home
Gifts, mementos and artful salvage make a 1960s ranch warm and personal
Full Story
PETSDealing With Pet Messes: An Animal Lover's Story
Cat and dog hair, tracked-in mud, scratched floors ... see how one pet guardian learned to cope and to focus on the love
Full Story
KITCHEN DESIGNSoapstone Counters: A Love Story
Love means accepting — maybe even celebrating — imperfections. See if soapstone’s assets and imperfections will work for you
Full Story
INSIDE HOUZZTell Us Your Houzz Success Story
Have you used the site to connect with professionals, browse photos and more to make your project run smoother? We want to hear your story
Full Story
TRENDING NOWThe Story Behind the Most Popular New Photo on Houzz in 2018
The project’s designers and photographer share details about the kitchen that resonated with our community
Full Story



mike_home