Help with floorplan - bathroom is small
HU-874585772
4 years ago
Featured Answer
Sort by:Oldest
Comments (13)
Sina Sadeddin Architectural Design
4 years agomyricarchitect
4 years agoRelated Discussions
Help Adding Bathrooms to Floorplan
Comments (20)Hi everyone, thank you so much for your thoughts! You brought up many ideas I hadn't thought of, and I really appreciate it! A few response comments: Partim: 1) I appreciate that your approach tries to keep costs down! I have a decent renovation budget, but there are a lot of things I'd like to change in the house, so savings in this area would be put to good use elsewhere. 2) I couldn't quite understand in your drawing how the new full bathroom and powder room are supposed to be laid out. Where are the doors? 3) The house is single story and has a large crawl space below, and a plumber who came to see it said that changing plumbing should be quite easy, even if we move bathrooms across the hallway, etc. 4) Unfortunately I do not know which walls are load-bearing. I had been thinking that my idea of moving the hallway up would be more cosmetic, because while I would be removing some of the walls lining the hallway, I could keep others and just layer a hall closet in front of them. 5) I think the existing bathroom could act as a powder room (ie be made more accessible to guests) if I change the entrance. I feel that a good powder room should be accessible from the entry. However, perhaps this can be done, if I remove the first closet below the bathroom on the right and add a door between the entry and the bathroom. Catlady: 1) I appreciated your creative idea of adding two new en-suite bathrooms! I hadn't thought of changing the doorways into each room and thought your idea was very clever. 2) I love how you added in more closet space, because the home would certainly benefit from extra storage space. 2) If I were to use your design, can you suggest how I could arrange a bed in each room? I'd like to be able to fit at least a Queen bed, plus 1 or ideally 2 night tables. I find that the windows make arranging the furniture in both rooms somewhat tricky. 3) Do you think giving each bedroom its own compact ensuite bathroom is that much better than giving the rooms more spacious bathrooms across the hallway? 4) Alternatively, what about letting Bdrm 2 primarily use the existing bathroom, and add 1) a new ensuite bathroom for Bdrm 1 and 2) a Powder Room. Notes for everyone: If I am able to fit both a small en suite bathroom for Bdrm 1 and a Powder Room by carving them out of Bdrm 2, with or without moving the hallway up, do you think any of the bathroom layouts posted below would fit better than others? And where would you put replacement/extra storage space, and bedroom furniture? (Note that the door may need to be moved in order to customize these layouts to my space.) Thanks so so so much!!! Standard Full Bathroom 1 - 4'x8': Standard Full Bathroom 2 - 5'x8': Standard Full Bathroom 3 - 6'x6': Powder Room Options:...See MoreHelp with floorplan for Laundry Room - Office - Guest Half-bathroom
Comments (27)Do you have an elevation drawing of that stairwell in the living area? Seems the space under the stair landings could be better incorporated in your effort to locate the powder room, or at least the hot water, accessing from the closet by the entry and moving the sloset to the living room side. On another subject, am I mis-reading or are there bi-fold doors by the tub in the main bath? Looks like there are windows in the WIC. I would rather have windows in the bath and walk through the closet to get there than have to walk through the bath to retrieve clothing; not convenient if there is someone using the bath. That pantry at the foot of the stairs looks like a good spot for a stacking WD. I'd want it configured to vent out an exterior wall, using pullout pantries in the kitchen so that space could be the laundry. But first I'd move that big bath's footprint to the deck end of the space so the closet could be in the master....See MoreMaster bathroom floor plan help please!
Comments (13)Maybe you could take the small closet across from the entrance to the SE bedroom and combine it with your current master closet? Then keep the window in the bathroom by installing a pocket door into master bathroom, or maybe a barn door? That way you can save a little space. Move shower to external wall corner where there’s currently the small closet near the entrance, double vanity along new wall? Then you’d get light from the window bouncing off the vanity mirror. Maybe it would help the bathroom look bigger too. You probably already know this, but trying to keep plumbing where it is as much as you can will save you a lot of money! More money to put into finishes, or another project! Good luck! Remember, there are many good choices here, not just one!...See MoreBathroom Floor Plan Help!
Comments (26)Just a suggestion for re-arranging so you have a full wall in the dining that is not broken up by the entry into a bedroom. You can have the entry from the mudroom or from across the peninsula. I'd also consider moving the door for the master down more towards the corner for more privacy from the living room. The other thing I would consider for your kitchen is an island to create a walkway from the mudroom into the house so people doesn't spread into the kitchen and then remove the peninsula part. You'll get more use out of your cabinets this way too and it will feel less tight against the dining room....See Morecpartist
4 years agoHU-874585772
4 years agoUser
4 years agoDebbi Washburn
4 years agodoc5md
4 years agoHU-874585772
4 years agodoc5md
4 years agolyfia
4 years agolast modified: 4 years agoMark Bischak, Architect
4 years ago
Related Stories
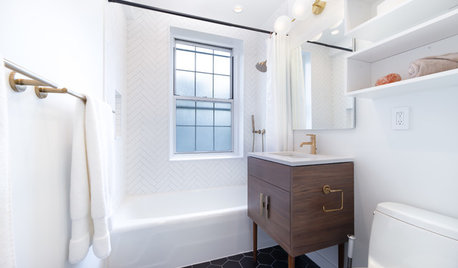
BEFORE AND AFTERSBefore and After: Stylish and Streamlined Small Bathroom
A design firm helps a New York couple update a 45-square-foot bath and avoid surprises by limiting material choices
Full Story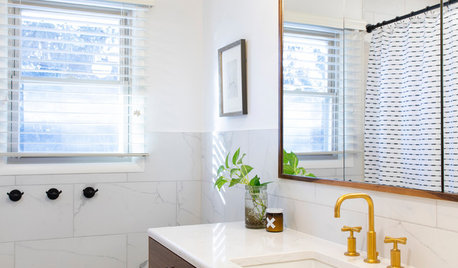
SMALL SPACES5 Solutions to Small-Bathroom Problems
Whether your room lacks a separate shower, adequate storage or a sense of spaciousness, there are remedies at hand
Full Story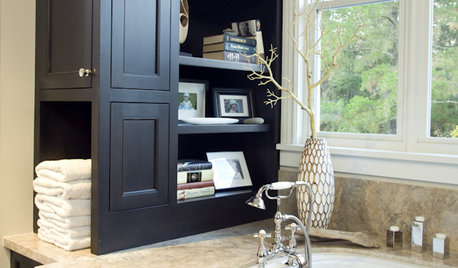
BATHROOM DESIGNBuilt-ins Boost Storage in Small Bathrooms
Need more space for sundries in a compact bathroom? Check out these 10 innovative ideas for building storage into the plan
Full Story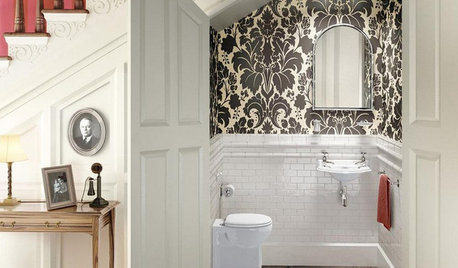
BATHROOM DESIGN8 Clever and Creative Ways With Small Bathrooms
Take the focus off size with a mural, an alternative layout, bold wall coverings and other eye-catching design details
Full Story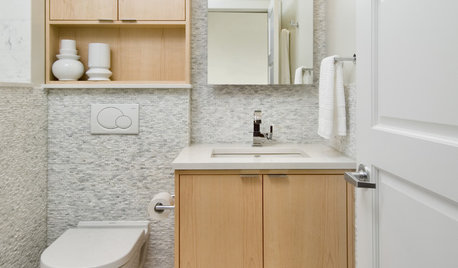
BATHROOM DESIGN15 Small-Bathroom Vanity Ideas That Rock Style and Storage
These floating vanities, repurposed dressers and open shelves offer creative and useful design solutions
Full Story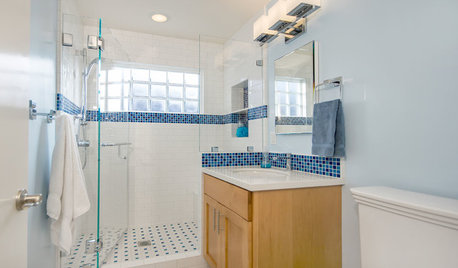
BATHROOM DESIGNLight-Happy Changes Upgrade a Small Bathroom
Glass block windows, Starphire glass shower panes and bright white and blue tile make for a bright new bathroom design
Full Story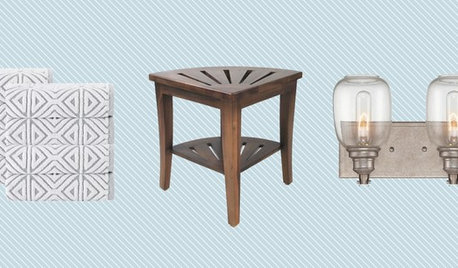
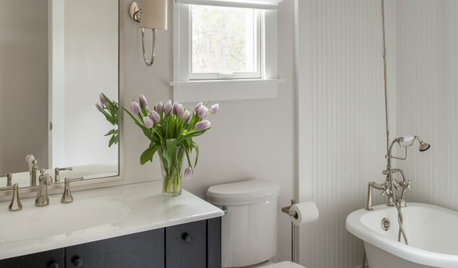
HOUZZ TV LIVEWatch a Houzz Editor Discuss 4 Small-Bathroom Design Ideas
See design tricks that pros use to make a small bathroom look and feel larger than it is
Full Story
BATHROOM DESIGNHouzz Call: Have a Beautiful Small Bathroom? We Want to See It!
Corner sinks, floating vanities and tiny shelves — show us how you’ve made the most of a compact bathroom
Full Story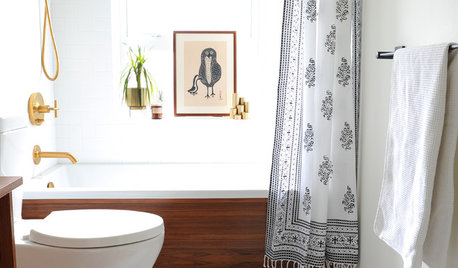
BATHROOM DESIGNBefore and After: 9 Small-Bathroom Makeovers That Wow
Ready to remodel? Get inspired by these bathroom projects that come in at less than 60 square feet
Full Story



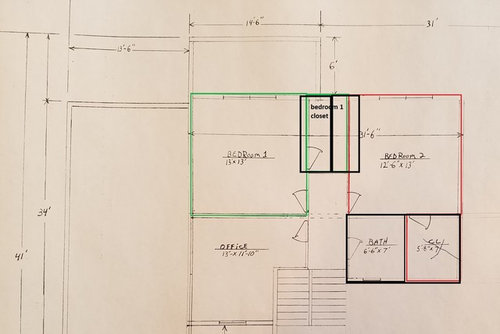


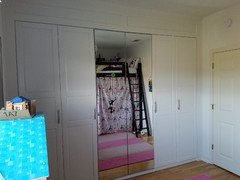
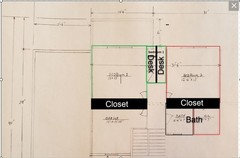




Debbi Washburn