New Build - Bowed Lumber & Holes In Sheathing
Joe
5 years ago
last modified: 5 years ago
Featured Answer
Sort by:Oldest
Comments (11)
Virgil Carter Fine Art
5 years agoRelated Discussions
Roof Sheathing Lifting After Roof Replacement
Comments (9)Thank you for your resoponses. Yes, something appears amis. This roofer got good ratings in Washington Checkbook too! Replacing plywood is something a roofer should be able to do. Its difficult to examine the roof from the inside. Its a Cape Cod style house, and the majority of the wood was replaced on the portion of the roof that has on the inside only a stud cavity and then drywall for the upstairs rooms. There is insulation in the stud cavity and I think it DOES NOT have a vapor barrier, and I think that is why the wood degraded over the years. I may be able to go behind the knee wall upstairs and view from the inside one of the pieces of plywood that is lifting. I do not think this is a moisture issue, because I noticed it within days of the roof being installed. Also, about 12 years ago the roof was replaced (by the previous owner) and some plywood sheets were replaced. Those replaced sheets are still in great shape and are not lifting a bit. --Nate...See MoreCame out to the new build to find that plumber HACKED INTO I-JOIST!
Comments (110)"So, what I don't understand is if my deflection is L/868, why is that not sufficient for tile? That is great than L/720, so what is wrong with that?" I believe the only person to say it was not sufficient was Sophie because she was looking at the wrong number. "Sophie Wheeler last Thursday at 8:41PM It is LD 360, which is sufficient for small to medium porcelain (12"), but not large format (defined as any tile with an edge over 16") or any natural stone other than maybe a small mosaic. None of the long plank tile, and no marble etc. You will have cracked tile if you go outside those guidelines" . "That is great than L/720, so what is wrong with that?" L/868 is LESS THAN L/720 just as 1/4 is less than 1/2. The floor should have LESS deflection than L/720. . "I don't love the idea of being limited in floor tile size for remodels and such though. And, with the the floor tile we picked, do we have to worry about grout cracking?" It is hard to tell you anything definitive on this side of the internet. Someone that is actually there will have to look at things more closely, but so far, so good. All anyone can do away from the job is look at the calculations. "So what does : when tested per ASTM A108 mean? You have a kitchen floor tiled, Does engineer use a worst case calculation to satisfy the TESTED statement?" Yes, basically, the calculations are done before the plans are finalized or the floor built, so it is hard to "test" it at that point. After the floor is built, testing is moot to a point because it only tells you what you can no longer fix very well. The only thing that testing after the subfloor is done really does is warns you not to use the big tile you may have wanted. "You have a party and you have 20 + people milling around in kitchen, maybe some are pretty BIG people, ..." The calculations don't quite go to that "worse case". The "live load" is listed as 40 pounds per square foot, so 200÷40 means that a population density of more than one person per 5 square feet would go over the limit. That is an area 27"×27", so if everyone tried to see how tightly they could pack together and jumped up and down in the middle of the floor, it would probably crack the grout. That is one reason to add strong backs, cross-bridging in the middle of the joist spans. But it is often better to increase the size of the joist and space them closer together. (Less time, and less potential squeeks) . "I don't love the idea of being limited in floor tile size for remodels and such though. And, with the the floor tile we picked, do we have to worry about grout cracking?" Everything may be fine. Assuming the floor joist are all the same height and type, you need to get the numbers on the "actual deflection" of the total load, taking into account the weight of the tile and underlayment/tile bed you will be using for the LONGEST joist span that will be under a tiled area. Some stone applications can increase the dead load to above the 15 pounds allotted in these load sheets. Therefore, the total load would be more than the 55 pounds. There are an infinite number of possibilities, and you can't allow for all of them without spending twice as much money....See MoreAre a few extra holes and gaps in OSB sheathing a concern?
Comments (10)The roundish holes are probably where they connected a cable to hoist the panels in place with a crane. They were on mine. Every penetration into living space should be made air tight - or as air tight as you/they can make it. Housewrap and fiberglass insulation will not prevent air from moving freely in/out of your house. You probably don't want that. It would be appropriate to insist that those penetrations be fixed - add new studs, seal with spray foam, use appropriate tape, etc. If this is a production build I would bet that they will tell you they will do that and then ... they wont. I know because my new house (close tomorrow) was built by a production builder. What I did was I bought myself a spray foam gun, foil tape and caulk and went to the house every weekend and foamed/taped/caulked every penetration. Even after the subs "did it." I redid it. To my surprise my builder never balked at my doing this (a previous builder did). So your choices are to ask them to fix these things or if you are at all handy and motivated you can do them yourself - understanding that you dont want to screw anything up and that they may tell you to stop. Good luck...See MoreBowed Studs - Is this bad?
Comments (54)Oh, dear. 'Curious why so many of you are so biased against a large national builder. They build 10s of thousands of new homes each year. Do you think they got this big by delivering a crappy product?' Many a national brand has become a national brand by providing a barely acceptable product at a rock bottom price. The difference here is that it's a lot harder to deal with the repercussions of poor quality in a home build than it is when I buy my kid cheap pants at WalMart because she's going to promptly put holes in the knees anyway. With sufficient oversight, you may still be OK. The problem is that if you don't know what's acceptable and what's not, it's very difficult to provide that oversight. I also don't go along with "well, it's hard to find good help" as an argument. Judgment THAT poor means that this business has scaled up beyond its ability to make good on its promises. This requires some kind of correction - whether better hiring and training, scaling back on production levels, or providing additional supervision - more than it deserves a shrug and a "move along, nothing to see here." Also, ad me to the list of people rather surprisedly agreeing with Robin. Although the excess of exclamation points still gives me a twitch....See MoreHolly Stockley
5 years agoJoe
5 years agohomechef59
5 years agoJoseph Corlett, LLC
5 years agoJoe
5 years agojust_janni
5 years agolast modified: 5 years agoMark Bischak, Architect
5 years agoJeffrey R. Grenz, General Contractor
5 years agoJoe
5 years ago
Related Stories
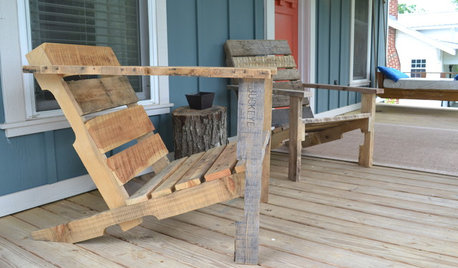
WOODWORKINGBuild Your Own Wooden Deck Chair From a Pallet — for $10!
Take the ecofriendly high road with a low-cost outdoor chair you make yourself
Full Story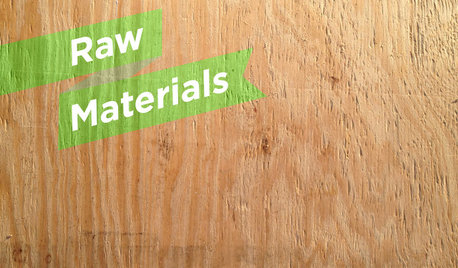
WOODThe Power of Plywood All Around the House
Of course you've heard of it, but you might not know all the uses and benefits of this workhorse building material
Full Story
REMODELING GUIDESCool Your House (and Costs) With the Right Insulation
Insulation offers one of the best paybacks on your investment in your house. Here are some types to discuss with your contractor
Full Story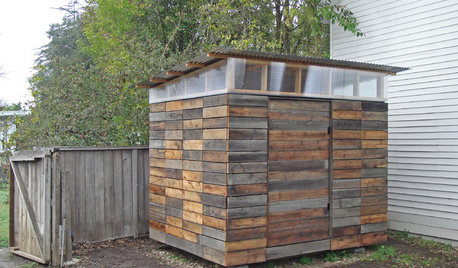
STORAGE2 Weeks + $2,000 = 1 Savvy Storage Shed
This homeowner took backyard storage and modern style into his own hands, building a shed with reclaimed redwood and ingenuity
Full Story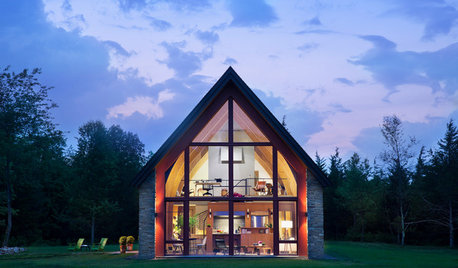
GREEN BUILDINGThe Passive House: What It Is and Why You Should Care
If you don’t understand passive design, you could be throwing money out the window
Full Story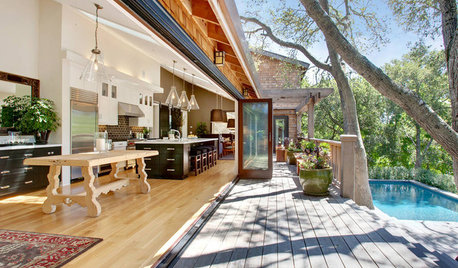
HOUZZ TOURSHouzz Tour: Luxury With a Treehouse Feel
Step inside a beautiful Marin County remodel nestled in the oaks
Full Story
GREAT HOME PROJECTSHow to Add a Radiant Heat System
Enjoy comfy, consistent temperatures and maybe even energy savings with hydronic heating and cooling
Full Story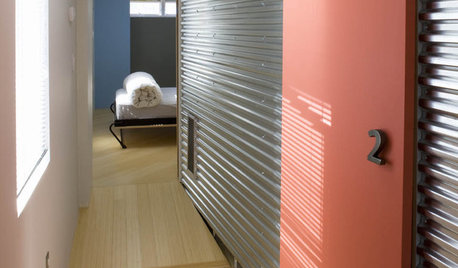
DESIGN DICTIONARYSteel Stud
This steely version of the wood stud can frame a home with a few extra benefits
Full Story0
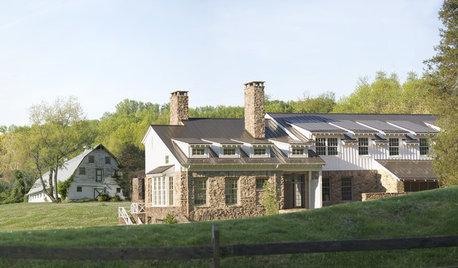
FARMHOUSESHouzz Tour: An Old Barn Inspires a Gracious New Home
Graceful and elegant, this spacious home in the Virginia countryside takes farmhouse style up a notch
Full Story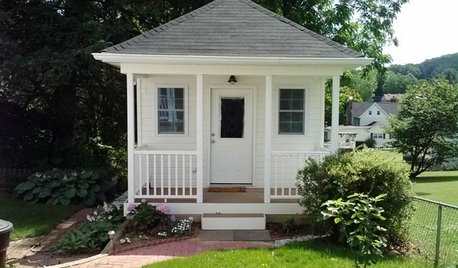
STUDIOS AND WORKSHOPSCreative Houzz Users Share Their ‘She Sheds’
Much thought, creativity and love goes into creating small places of your own
Full StorySponsored
Franklin County's Full Service, Turn-Key Construction & Design Company






homechef59