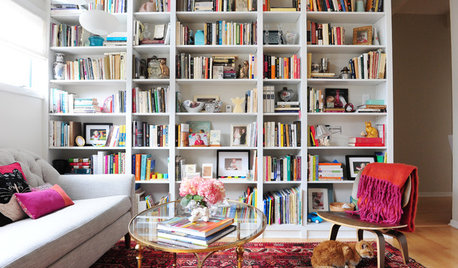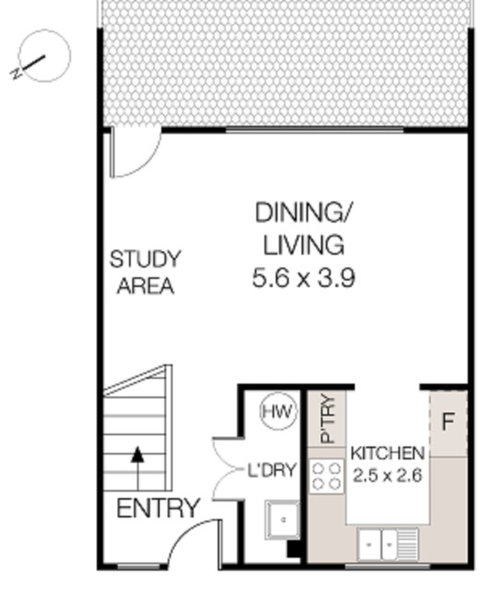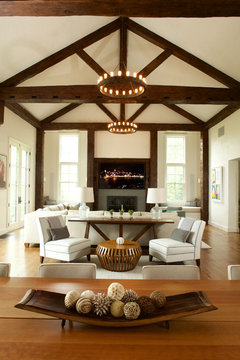Living/dining room layout help needed!
kayxbeco
5 years ago
last modified: 5 years ago
Featured Answer
Sort by:Oldest
Comments (10)
Related Discussions
Help needed - Small living dining room combo - layout added
Comments (14)Try a 3-seat sofa facing the windows with a coffee table and two chairs, one at each end of the coffee table to form a "U." Use a drop leaf table behind the sofa to serve as a dining table/sofa table.Hang art opposite the grouping with a console or credenza below it. On the large wall add casegoods (bookcases, a secretary, display cabinets.) Additional art between the bedroom and entry doors. Scale is different below, but just for concept of a "U" and of a sofa/dining table....See Morehelp with living and dining room layout please
Comments (59)Happy legs.... Thanks, but if I did that.... It would be right in the middle of the walk way from front door, to the rest of the house.... It has to be against wall where it is... Weahy.... Not sure if this was link or pic... But nothing showed up..... I understand that my design isn't perfect... But I guess, my initial question was if anyone sees a better, more efficient layout..... While everyone has given great ideas that make total sense on paper, I think if you were here in person, you might see what I see.... Trust me I have moved furniture everywhere and tried everything, it just doesn't make sense for our family right now.... In my reading and trying to learn about the best layout for a living room....i found something that said, basically....'The goal of any small living space is to use every area as efficiently as possible'... And with kids and their toys, I think we are doing a better job at that...? I'm not meaning to be defensive, just having discussion. Thanks again for everyone's opinions!!!!...See MoreWant a modern living room, dining room; layout ideas needed
Comments (27)Agree with lynartist get someone knowledgeable in to look at the walls. Shifting the color used makes a huge difference. I would not have the walls smoothed or made shiny. But there are all sorts of ways to approach this and end up with a great looking home. Consider moving the functions of the two spaces. A modern dining area with a fireplace, even such an ornate one, could be spectacular and marry well with a more intimate USED space for conversations, drinks, and even just solo book readin'! Making the switch would also de-emphasize the fireplace and allow it to look its very best. A bit of a paradox but look at many old European houses and you'll see it again and again. My other preference would be to have a wood refinisher take down the shine on the floor. Congratulations and I hope you let us know how this progresses....See MoreHELP!! Need advice on dining table and living room couch layout!!
Comments (8)If this is the only room for a TV, the you need to decide where the TV will go for the best viewing. The sofa will go opposite that and then you can deal with what is left over. But if your hear is set on a 60" dining table you will need a 120" diameter space for the table and dining chairs around it.....that being said, place your dining table to accommodate what you want your dining area to be, then place TV and sofa. As you make one decision, may other possible decisions will fall away. Some examples of dining in a great room. 1. Floating near sofa and kitchen 2. Circular dining area, but still floating. 3. great room next to round dining room 4. dining table between kitchen and family room areas....See Moredecoenthusiaste
5 years agoCDR Design, LLC
5 years agokayxbeco
5 years agonjmomma
5 years agokayxbeco
5 years agoCDR Design, LLC
5 years agokayxbeco
5 years ago
Related Stories

SMALL HOMESRoom of the Day: Living-Dining Room Redo Helps a Client Begin to Heal
After a tragic loss, a woman sets out on the road to recovery by improving her condo
Full Story
DINING ROOMSDesign Dilemma: I Need Ideas for a Gray Living/Dining Room!
See How to Have Your Gray and Fun Color, Too
Full Story
REMODELING GUIDESRoom of the Day: Antiques Help a Dining Room Grow Up
Artfully distressed pieces and elegant colors take a formerly child-focused space into sophisticated territory
Full Story
LIVING ROOMSLiving Room Meets Dining Room: The New Way to Eat In
Banquette seating, folding tables and clever seating options can create a comfortable dining room right in your main living space
Full Story
ROOM OF THE DAYRoom of the Day: Patience Pays Off in a Midcentury Living-Dining Room
Prioritizing lighting and a bookcase, and then taking time to select furnishings, yields a thoughtfully put-together space
Full Story
KIDS’ SPACESWho Says a Dining Room Has to Be a Dining Room?
Chucking the builder’s floor plan, a family reassigns rooms to work better for their needs
Full Story
LIVING ROOMSOpen-Plan Living-Dining Room Blends Old and New
The sunken living area’s groovy corduroy sofa helps sets the tone for this contemporary design in Sydney
Full Story
DECORATING GUIDESHow to Plan a Living Room Layout
Pathways too small? TV too big? With this pro arrangement advice, you can create a living room to enjoy happily ever after
Full Story
LIVING ROOMS8 Living Room Layouts for All Tastes
Go formal or as playful as you please. One of these furniture layouts for the living room is sure to suit your style
Full Story
LIVING ROOMSA Living Room Miracle With $1,000 and a Little Help From Houzzers
Frustrated with competing focal points, Kimberlee Dray took her dilemma to the people and got her problem solved
Full Story











decoenthusiaste