Another ARG masterpiece! ;)
C C
5 years ago
Featured Answer
Sort by:Oldest
Comments (13)
Related Discussions
Reveal of draft (bethohio3, ARG)
Comments (27)I’ve been following your houseplan threads as we are also working with ARG and I love seeing the evolution of other people’s plans. Congratulations on reaching a preliminary plan--and a fantastic one at that! I must say one of the things I've been most impressed about with Doug (besides his obvious skill) is his openness to posting plans on the forum. It’s a rare architect who has enough humility and confidence to handle scrutiny with grace and to not only tolerate, but welcome, constructive suggestions! So here are my two cents to the items you're deliberating over: -Bedroom: I wouldn’t rotate the bed (keeps line of sight towards your huge windows, not your closet) but I would increase the dimension from 12 to 14’ feet—that will give you the perfect amount of breathing room on either side of the bed. -I’d prefer access to the spa from the bathroom. -Laundry: I’d either put in the game closet location or (my preference) in your master closet (enlarge it)— it’s so easy to undress and throw clothes in the bins right there, and when you launder, you take them right out of the dryer and into your closet shelves/hangers—no carting any laundry around! I have a sis-n-law with four W/D (yes 4—she has ten kids) in her house and the one she uses hands-down the most is the set in her master closet. -I’m a sucker for front porches that are deep enough to be functional (furniture wise... less than 7' deep gets tough)—huge for resale. -I’d choose a huge walk-in shower over tub & medium-size shower ANY DAY (I take a bath about 4 times a year, so give me a rockstar shower for the other 361 days of the year!) -A kitchen on the back feels more intuitive to me, and I like the shortest route possible from garage to kitchen when carting in groceries. And if it’s on the back, you have more flexibility to configure a walk-in pantry out of the utility area (I am a kitchen and pantry hog though….so pantry space may not be as big a priority to you). That said, putting it on the front, hides it from view at the entryway. Tough call. Either way, I love that you have a great view out both the front and back of the house from your kitchen! Hooray for such a well thought-out plan. My favorite parts are the two studies that communicate with each other and your huge family room—17x23 is my dream size (even love the furniture configuration sketched in! Love the dining window seat too!...See MoreOur future farmhouse - another ARG work
Comments (42)"but I think the chimney walked across to the other side of the roof... :)" Huhhh??? Oh geez! Well, just so everyone knows, in a 42 year career I've never had a mistake on a drawing, only discrepancies....."Hey ARG, we're out at the site and framing up the walls now and there appears to be a discrepancy in your window dimensions. Could you please turn to sheet A-3?......?" It sounds so much better that way. So we have a discrepancy in the rear elevation as it relates to the flue location.....again, just so everyone knows....See MoreAnother ARG home
Comments (23)This was a fun project for a fun couple. I know this forum looks for the perfect house (for another remote, a SINGULAR comment by one poster was "But where's the dog going to sleep?"....LOL) but orienting to the road is going to be ok. After all something has to face that way and I didn't want it to be a garage! Forgot to show it on the site plan but there's a substantial line of trees along the road as well as a stand of Norway Spruces across the road so those combined with the 8' porch roof will help. And we explored putting the sunroom to the east but it's location won out. I do find it interesting that I'm the only practicing professional here (I'm not counting RES and Virgil as they're either semi or fully retired) that routinely puts his ongoing design projects here. There's probably been 20 over the last two years. It's a little tough at times but we've taken away constructive comments for each one so its a positive thing. But a fun project that I enjoyed....See MorePrices and where to buy inset cabinetry
Comments (119)The windows MAKE this room. House Beautiful had an article on overly large islands. As in, why? and how to clean them and how your kids will be far away from you on the other side. and so on. So the moral is that bigger isn't better, and you must find the "tipping point" where spacious and functional become bloated and unwieldy. An overly large pantry, a built-in coffee/beverage set-up, a desk with shelves for cookbooks - these things make sense. Large for the sake of being large or because you have the bucks for it - will never pay off in the long run. Either in resale, function, or aesthetics. Yes ... don't just draw cabinets and cabinets and cabinets for the sake of wanting a big kitchen. Inventory what you have to store /what tasks you want to complete ... and assign a job to every cabinet you include. Ideally you will move into your new house and NOT stop to say, "Now where will I store this item?" You'll already have assigned a spot to everything. Noor, you have been very gracious in accepting all the feedback here. I think you are gong to build an amazing house with your willingness to grow and evolve. Absolutely, and your prize will be a kitchen that'll suit you well. Even at wholesale prices, you do NOT want to know the cost of the stone bill. The cabinet bill was 95K, frameless modern, with aluminum doors at the top. I wanna know ... in a train wreck kinda way. And the ability to have a single cook You're focused on large family cooking, but you'll also find yourself working alone in this space sometimes. You want your kitchen to work both ways. I wasn't privvy to that end figure and it became a battleground, with a divorce ensuing. One of the nicest spaces I've designed, but so much bad energy in there. So not worth it....See MoreC C
5 years agoC C
5 years agoC C
5 years agoBT
5 years agolast modified: 5 years agoArchitectrunnerguy
5 years ago293summer
5 years agoVirgil Carter Fine Art
5 years ago
Related Stories
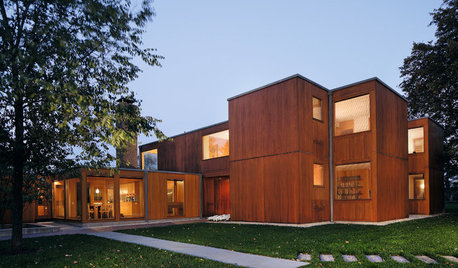
BOOKSLouis Kahn's Modern Residential Masterpieces Get Coverage at Last
See 9 of the celebrated architect's lesser-known projects, U.S. homes, in a new book filled with photos and details
Full Story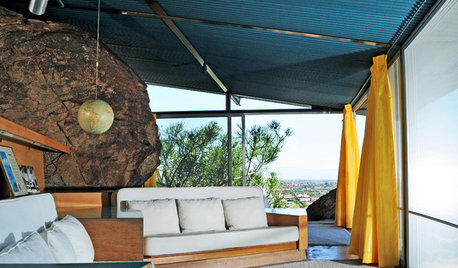
THE ART OF ARCHITECTUREDiamond in the Rough: Albert Frey’s Desert Masterpiece
Walk with us through the architect’s iconic Palm Springs home — boulder and all — and find out how it came to be
Full Story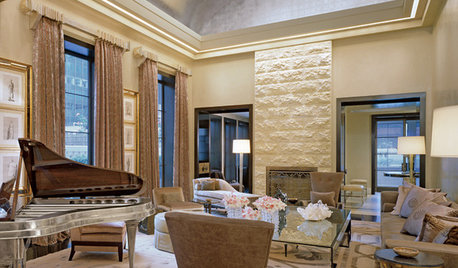
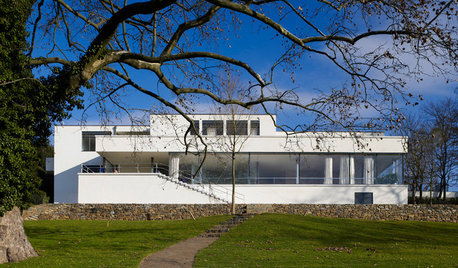
HISTORIC HOMESMust-Know Modern Homes: Mies van der Rohe's Villa Tugendhat
Visit a 1930 masterpiece of modern design in the Czech Republic, newly restored and open to the public
Full Story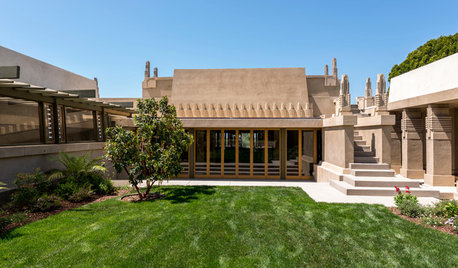
MOST POPULARExclusive Video of Wright’s Jaw-Dropping Hollyhock House
Immerse yourself in the stunningly restored Frank Lloyd Wright masterpiece
Full Story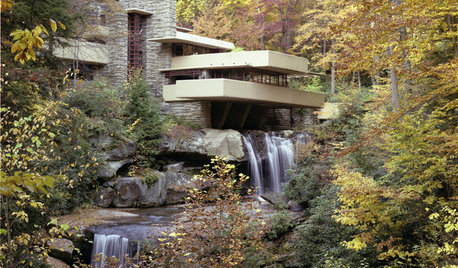
FRANK LLOYD WRIGHTMust-Know Modern Homes: Frank Lloyd Wright's Fallingwater
Celebrate legendary Frank Lloyd Wright masterpiece with an enchanted evening
Full Story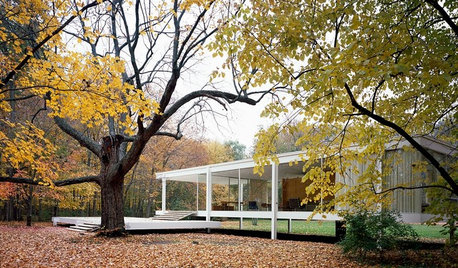
MODERN ARCHITECTUREMust-Know Modern Homes: Edith Farnsworth House
Mies van der Rohe's glass box in Illinois prevails as a modern masterpiece, despite that unfortunate turn of events with the client
Full Story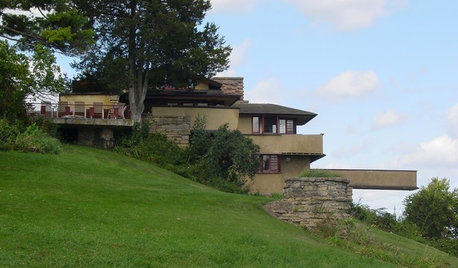
HISTORIC HOMESTaliesin Celebrates a Landmark Day
This Wisconsin studio and retreat built by Frank Lloyd Wright in 1911 was where he designed many of his architectural masterpieces
Full Story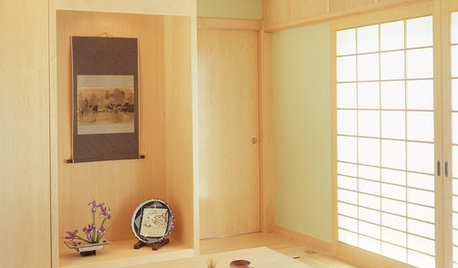
DECORATING GUIDESTravel Takeaways: Design Inspiration From Japan
A designer recalls how she went to another country to teach, but the country ended up teaching her
Full Story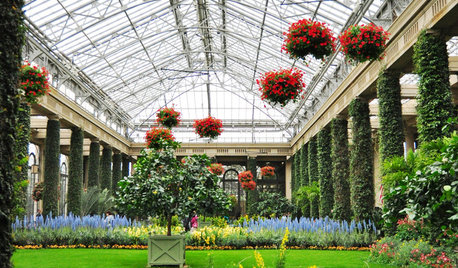
GARDENING AND LANDSCAPINGConservatories of Longwood Gardens Inspire Awe
Take a virtual tour of the magnificent greenhouses and surrounding areas of this stunning Pennsylvania masterpiece garden
Full Story



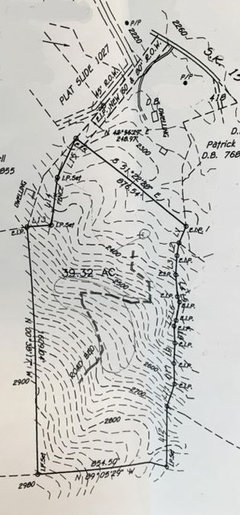
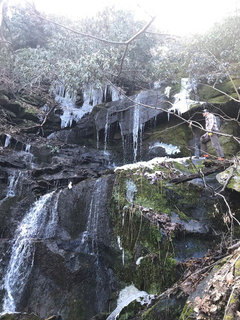
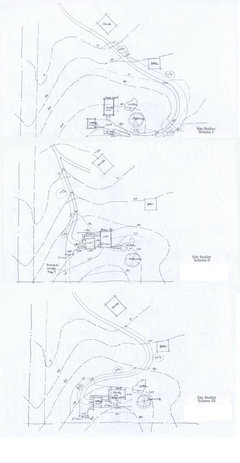
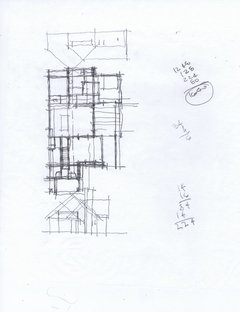
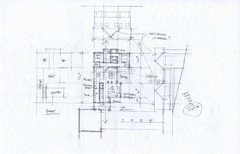



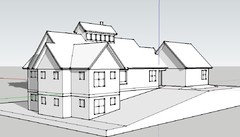




Architectrunnerguy