Cabinet Conundrum, p1 - Laundry
tberri
5 years ago
Featured Answer
Sort by:Oldest
Comments (16)
Related Discussions
Design conundrum -- can this kitchen be saved?
Comments (20)>>>It looks like one of those walls and doorways go to a hallway with more doors...is that correct? Yes, that door goes to the mud area and laundry, which I would like to combine into one large space, but that's a whole 'nother thread. There is one 36" passage into the family room which I would widen massively by removing those high, glass-fronted cabs and the pass-through counter beneath. One door into the dining room. And opposite that, in the back of the kitchen, unseen, is a door into the sunroom/office. No way to get rid of that one, either. I believe I am stuck with all the doors. For good or ill, this kitchen is definitely the heart of the home. Though I would definitely change the swing on that door to the dining room. Or remove it. >>>Is there a corner pantry also? I believe it is actually rectangular inside, but I did not open it. Honestly, I was so dejected by all that needed to be done, I sort of emotionally shut down too soon. When we drove up, it was pouring rain, and water was puddling 3" deep against the front steps and running down the porch's light fixture due to (one assumes) a bad roof. Matters did not improve inside. But in hindsight, I realize the house has tremendously good bones. I am trying to decide if I am up to the challenge before driving our realtor crazy running back and forth. This is so hard. We desperately love our current home. Every room is perfect. Our neighbors are perfect. But we are not in the ideal location for our retirement years, and we have no downstairs bedroom for my mother (or, eventually, for us) and no place to add one due to restrictive covenants. Still, these are first world problems, for sure. That is important to remember. Thanks, everyone, for your views....See MoreMidcentury Remodel: Design Conundrum
Comments (25)Hello earthamama, I'm just commenting to say, I agree to take the L shaped wall down entirely in your beautiful home, live with it for awhile, and then move forward to decide if you want to add a new divider. I have similar ceilings (though flat) and a wide open floor plan and our ceilings are Douglas fir which looks similar to yours. i don't know if my house is technically MCM (shares some features), but our architect had drawn in a room divider between front entrance and dining table, which I envisioned as a double sided divider with a bench and coat hooks on the entry side and a minimalist buffet on the dining side (I wanted it at the time, but we never got around to doing). At this point, in my house I'm happy with the front door wide open to the dining area and am glad we didn't do a divider, just an open bench and freestanding coat rack(looks like you have a coat closet). I think it's welcoming to guests and since we are casual it works for us. Food for thought, hope this helps, I'm far from an expert, - Rhonda...See MoreCabinet Conundrum p2 - Bar
Comments (8)You need a different design and different proportions. The overlay of the cabinets will impact how much glass is visible as well. I’d suggest eliminating the tall cabinet entirely in favor of lowers and uppers. You really do not lose much storage, but you get a far better look. I’d add a beverage fridge, or a beverage fridge and a wine fridge, depending on your libation of choice. With a 120” ceiling, I’d want at least 9” of a compound molding. That leaves 57”H for cabinets. That is a 42” + 15”, a 39”+18”, a 36”+a 21”, or a 33”+ 24”. The ideal stacking proportions are a 2:1 ratio. I’d probably do the 39+ 18, unless you’re doing insert, which has the glass 3” smaller than full overlay. If you’re doing inset, I’d want the 36+21 to be sure that enough glass would be proportionate....See MoreIs 10" depth in upper kitchen cabinet normal for new construction?
Comments (55)We just redid our kitchen and have 16.5" (exterior dimension) upper cabinet depth (frameless) over a 24" deep countertop. We hate it. It's way too deep for this countertop depth and the cabinets are litterally in your face when working on the countertop. It's uncomfortable and we're not even that tall at 5'6". We're going to cut this down to 13.5" to make it usable and more comfortable to work. A costly mistake but now we know. Please don't think deeper is always better. It really depends on the depth of your countertop as some posts mentioned....See Moretberri
5 years agowysmama
5 years agoartistsharonva
5 years agotatts
5 years agotberri
5 years agolast modified: 5 years agotberri
5 years ago
Related Stories
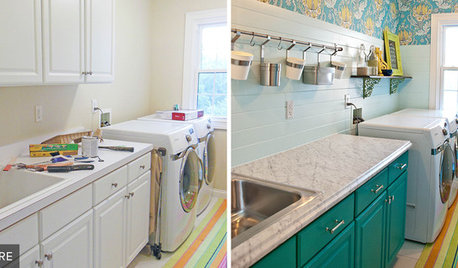
LAUNDRY ROOMSReader Laundry Room: Open to the Light for $1,400 in Kentucky
This room felt bland and utilitarian, and it blocked the light. So this couple gave it a DIY makeover
Full Story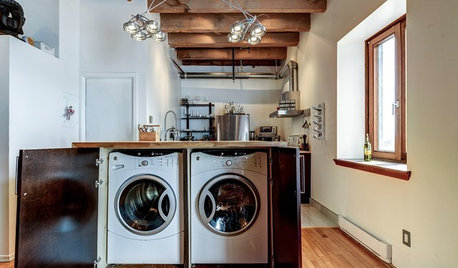
LAUNDRY ROOMSA Kitchen Laundry Cabinet Full of Surprises
A little DIY spirit allowed this homeowner to add a washer, dryer, kitchen countertop and dining table all in one
Full Story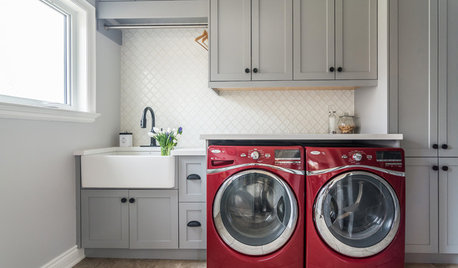
TRENDING NOWBlue, Green and Gray Cabinets Star in the Top New Laundry Rooms
White cabinets are still the most common choice in laundry rooms, but these trending photos tell a more colorful story
Full Story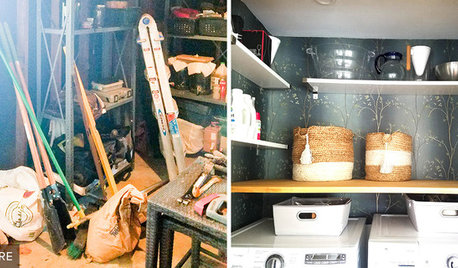
LAUNDRY ROOMSReader Laundry Room: A Laundry Closet for $11,400 in California
Their washer and dryer were in the garage, which was less than convenient. Then they devised a creative solution
Full Story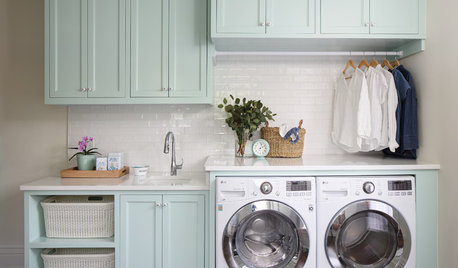
TRENDING NOWThe Top 10 Laundry Rooms of 2019
Green-blue cabinets, cement floor tiles and open shelving are among the most popular features of laundry rooms this year
Full Story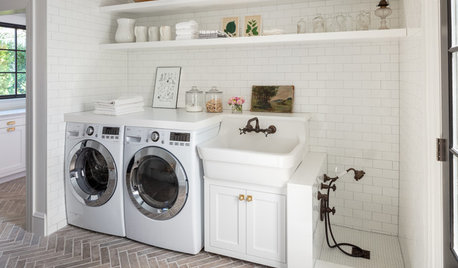
TRENDING NOWThese Are the 10 Most Popular Laundry Rooms in 2019 So Far
Stylish cabinets, drying racks and a dog-washing station are key features of these popular new photos
Full Story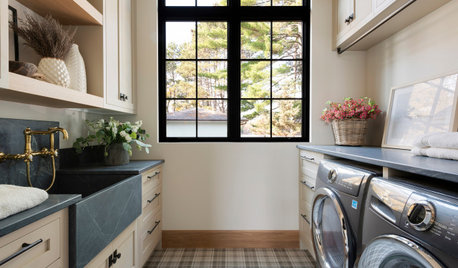
TRENDING NOWThe 10 Most Popular Laundry Room Photos So Far in 2021
See how countertops, sinks and hamper storage join stylish tile and cabinets to create hardworking spaces worth being in
Full Story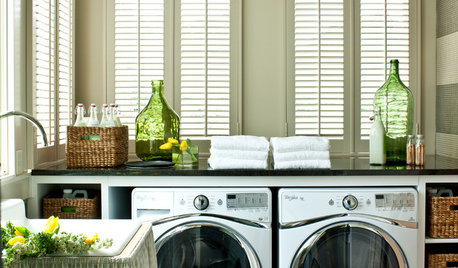
LAUNDRY ROOMSTrending Now: 15 Laundry Rooms Packed With Storage Ideas
Keep this hardworking room tidy with cabinets, baskets, shelves and more
Full Story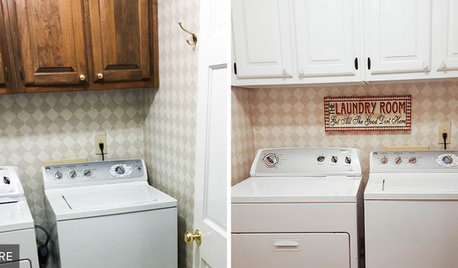
LAUNDRY ROOMSReader Laundry Room: An Updated Look for $800 in Georgia
Upgraded flooring, freshly painted cabinets and a new storage compartment make this area more pleasing to use
Full Story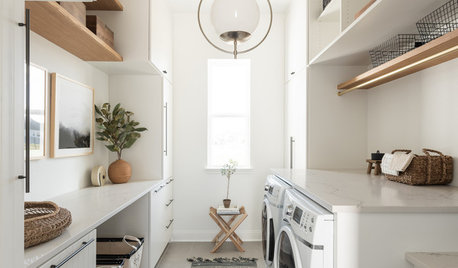
LAUNDRY ROOMSNew This Week: 6 Stylish Laundry Rooms
See how patterned tile, custom cabinets and other design details create spaces that make washday more fun
Full Story




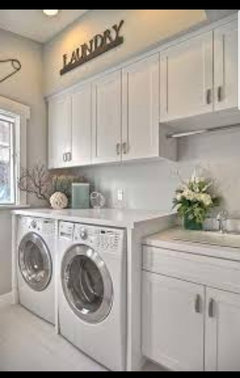
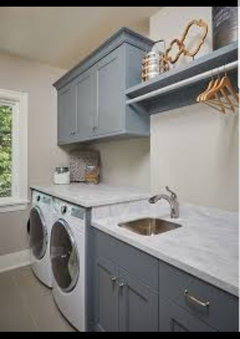
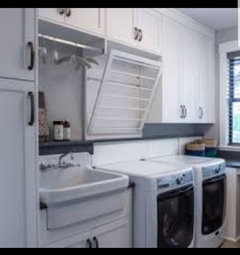
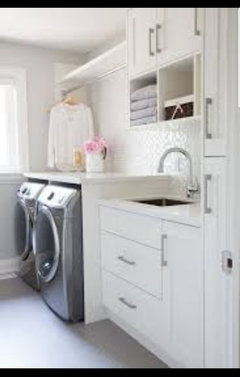
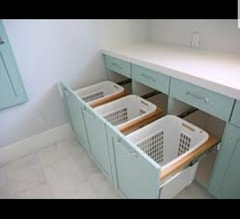
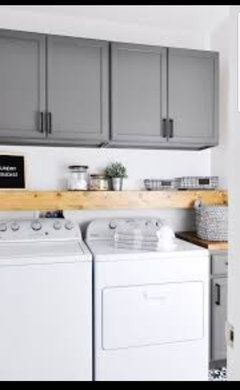
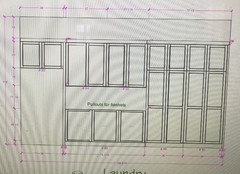

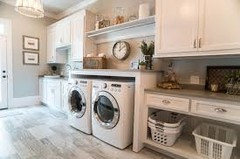
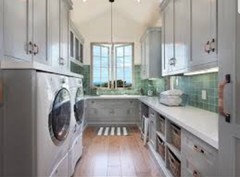
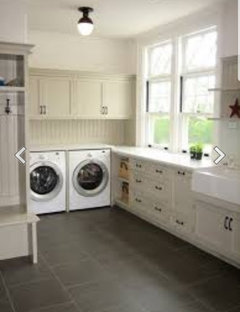
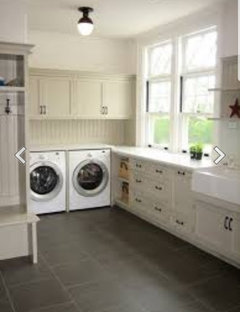
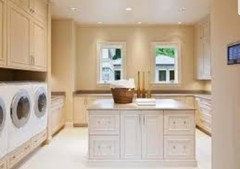
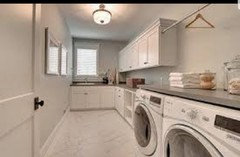

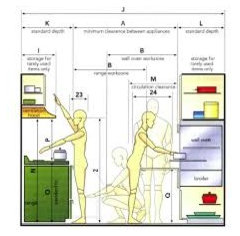
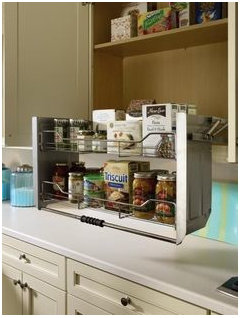


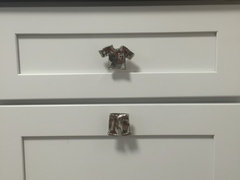


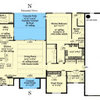
kynsmama