Should I make hallway smaller to expand bedrooms?
simmer burner
5 years ago
Related Stories
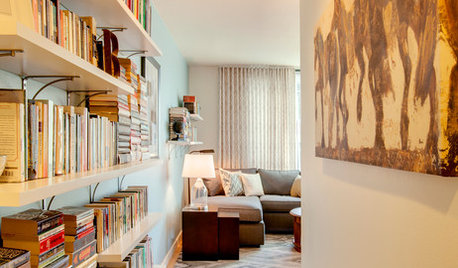
THE HARDWORKING HOMEIdeas for Making the Most of Your Hallway
The Hardworking Home: Halls can do more than connect rooms. Here are hallways that house bookcases, cabinets, office space and more
Full Story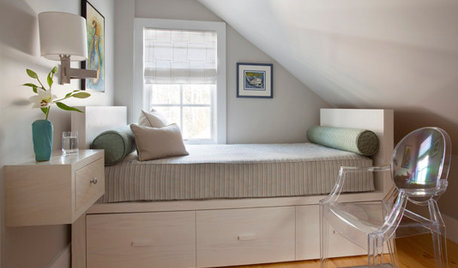
BEDROOMS7 Ways to Make a Small Bedroom Look Bigger and Work Better
Max out on comfort and function in a mini space with built-ins, wall mounts and decorating tricks that fool the eye
Full Story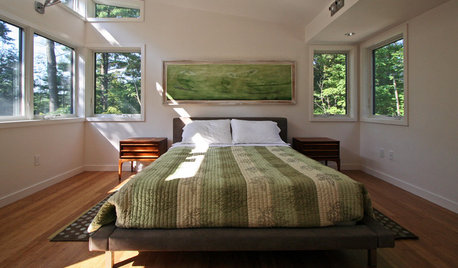
BEDROOMS7 Ways to Make Your Bedroom Your Sanctuary
Get a dreamy and relaxing bedroom with these decorating moves
Full Story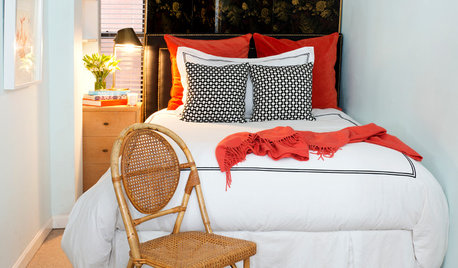
SMALL SPACES10 Tips to Make a Small Bedroom Look Great
Turn a compact space into a brilliant boudoir with these decorating, storage and layout techniques
Full Story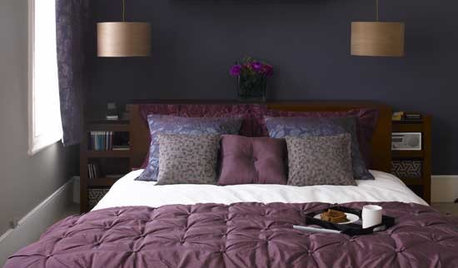
BEDROOMSMake Over Your Bedroom With One Wall of Color
Go serene or high energy with a single bedroom wall in a color you love. These 9 rooms show how it's done
Full Story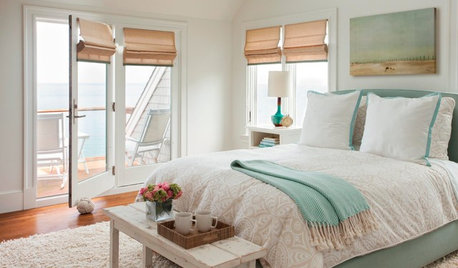
BEDROOMS8 Ways to Make Your Bedroom a Breezy Summer Oasis
Style your bedroom with natural touches, nautical finds and fresh colors to welcome in the pleasures of the season
Full Story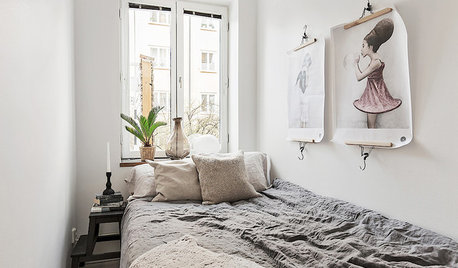
BEDROOMSHow to Make a Compact Bedroom Seem Bigger
Colors, storage and more can help bring airiness to a room of any size
Full Story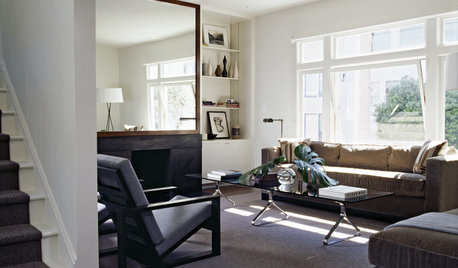
LIVING ROOMSIdeabook 911: How Can I Make My Living Room Seem Bigger?
10 Ways to Make a Small Space Live Large
Full Story
FUN HOUZZEverything I Need to Know About Decorating I Learned from Downton Abbey
Mind your manors with these 10 decorating tips from the PBS series, returning on January 5
Full Story
BEDROOMSThe Cure for Houzz Envy: Master Bedroom Touches Anyone Can Do
Make your bedroom a serene dream with easy moves that won’t give your bank account nightmares
Full Story


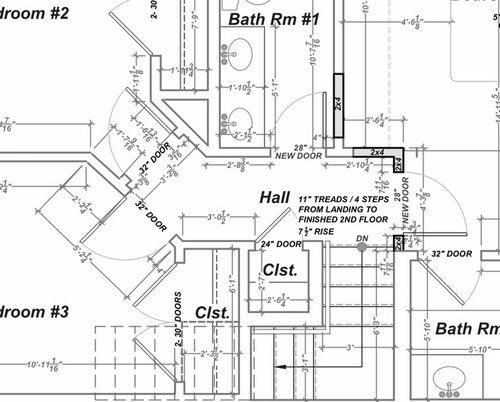
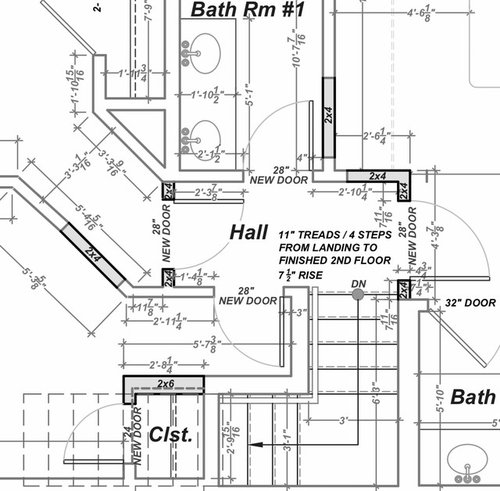


Flo Mangan
simmer burnerOriginal Author
Related Discussions
Inspired by Shades: what do you do with your smaller homes hallway?
Q
Should I convert dining room to bedroom?
Q
Help please! Should I take out hallway and add door to common area?
Q
Any chance to convert hall bath into two smaller bathrooms?
Q
cat_ky