54" vanity--how to config for maximum storage
girl_wonder
5 years ago
Featured Answer
Sort by:Oldest
Comments (16)
girl_wonder
5 years agogirl_wonder
5 years agogirl_wonder
5 years agogirl_wonder
5 years agogirl_wonder
5 years agogirl_wonder
5 years agogirl_wonder
5 years ago
Related Stories
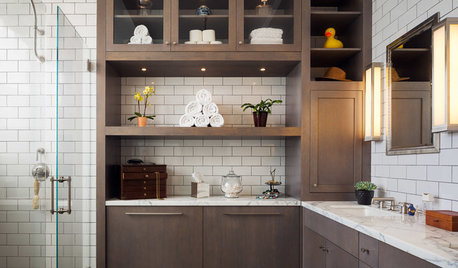
BATHROOM DESIGN10 Ways to Design Your Master Bath for Maximum Storage
Get ideas for building storage into your bathroom with cabinets, shelves, drawers, benches and more
Full Story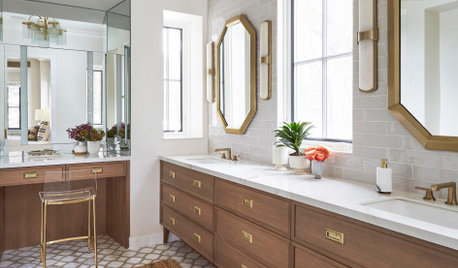
BATHROOM WORKBOOKA Step-by-Step Guide to Designing Your Bathroom Vanity
Here are six decisions to make with your pro to get the best vanity layout, look and features for your needs
Full Story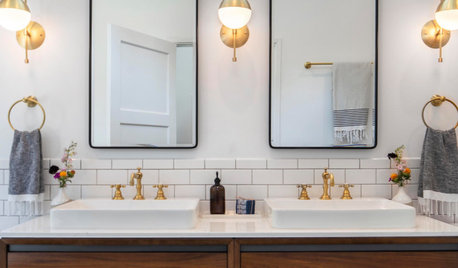
BATHROOM WORKBOOKHow to Get Your Bathroom Vanity Lighting Right
Create a successful lighting plan with tips on where to mount fixtures and other design considerations
Full Story
BATHROOM DESIGNHow to Choose the Right Bathroom Sink
Learn the differences among eight styles of bathroom sinks, and find the perfect one for your space
Full Story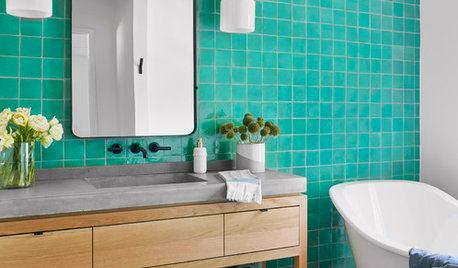
BATHROOM DESIGNBathroom Countertops 101: The Top Surface Materials
Explore the pros and cons of 7 popular bathroom countertop materials
Full Story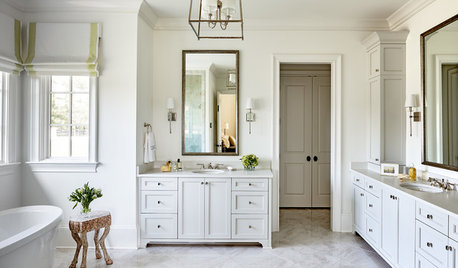
BATHROOM DESIGN10 Ways to Work a Two-Sink Bathroom
Get smart and stylish ideas for designing, choosing and arranging vanities in a shared bathroom
Full Story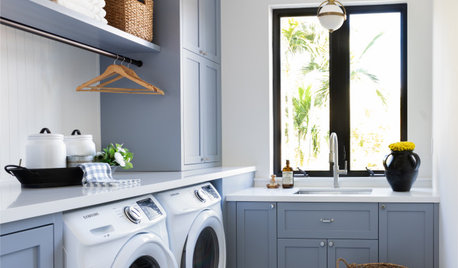
LAUNDRY ROOMSNew This Week: 9 Nifty Laundry Rooms
Custom storage, patterned wallpaper and durable materials marry form and function in these hardworking spaces
Full Story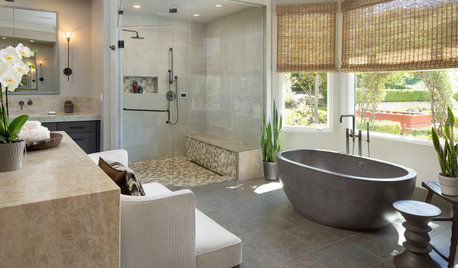
UNIVERSAL DESIGN11 Ways to Age-Proof Your Bathroom
Learn how to create a safe and accessible bathroom without sacrificing style
Full Story
KITCHEN DESIGNKey Measurements to Help You Design Your Kitchen
Get the ideal kitchen setup by understanding spatial relationships, building dimensions and work zones
Full Story
BATHROOM VANITIESShould You Have One Sink or Two in Your Primary Bathroom?
An architect discusses the pros and cons of double vs. solo sinks and offers advice for both
Full Story















Cheryl Smith