heating MCM tiny home - advice needed!
creekgirl
5 years ago
Featured Answer
Sort by:Oldest
Comments (89)
Related Discussions
Need advice ... heating two story home
Comments (3)Since heat rises, your upstairs should "naturally" get warmer than your downstairs. But your 2-zone system should balance things out so that there is less heat getting pumped upstairs and more downstairs to compensate for the natural discrepancy between the two floors. My guess is that whatever your system is supposed to do to give you balanced heat is not functioning and needs to be either adjusted or replaced....See MoreOld house with no heat, need advice.
Comments (7)These suggestions are only for temporary / work envirnments and not meant to be for a habitable house What do you think of wood stove heating? I would suggest that you try this for your 1st step. 1. Go to Google's Alerts. It gives you 3 fields to fill. A What to look for - B. Your email C. How often to send you updates. In the what to look for I would suggest you use a trick that google offers. Here's how it works. site:houston.craigslist.org "wood stove" Type that into google and test it to see that it works. You should see links to people selling wood stoves.* Make sure you then actually go to craigslist.org and find out the real url (address) for your area. Tip:It won't be Houston. Once you figure out the right Clist address for your location then type that into the Google alert for the 'thing' that you're looking for. The idea is to search only craigslist for your area. You can use that trick for any website. So if you have a newspaper classified locally use their addess for a separate Google Alert. * I used "wood stove" as the search term because if someone were selling a wood chair and they also were selling a gas stove then putting in just site:houston.craigslist.org wood stove would find hits on the ads that aren't necessarily selling only 'wood stoves' (dont' use the plural in the search) Try other combinations of words. If your local people have a different way to say 'wood stove' then use that instead. You might want to consider a "pellet stove". Ok . That will get you on track for locating a wood stove for the right price. Wood in your area according to your neighbor(above) seems like a good choice. If you want some other source of heat you still have that tool I gave you. Re: ducting. Let's say you find some kind of heat source and want to install some kind of duct to get heat around the house just because you don't want 6 stoves. 1. You could use , for $60, the following. A. A 4" plastic drain pipe without holes B. A leaf blower C. A dimmer switch. Connecting the 4" pipe ($20 / 100 feet home depot) to the output or the input of the leaf blower and using the dimmer on the leaf blower to adjust the speed will get you air movement into the areas you want. How you route it is up to you. I sense you are working in a temporary environment and that is a temporary solution. What you learn by tinkering a bit will be useful. I say input or output because the blower will work better on one side or the other. Just set it a the lowest setting and put it , input or output (blowing) , to test which way it works best. It will be quieter if you put it as outupt because the blower will be far away. But it could be more efficient as 'input' (sucking air) and you might get by with a very low setting. Note: I have built this for myself and it works fine. How you collect the heat to get it into the blower is going to be up to you. I assume that if you suck warm air from the ceiling of one room that will be warm enough to help warm an adjacent room. It was in my case. - 2nd idea Small gas stoves were used everywhere in the 1900's. They connected to natural gas and you had an open flame. They are probably illegal due to CO gas. But if your house is not especially well sealed they're as safe now as they were in 1900. And you can vent many of them to the outside as the ones I've seen have a hole for the vent if you choose. Most are about 2' high or less and have a metal burner. They put out about 10,000 btu. That is equal to 2 electric heaters. They all say what they output in BTU. 1 electric heater is 5280 BTU. Buy a CO detector if you go that route. Get one with a digital readout and take enough readings to understand how much, if any, CO accumulates. Once you know you can expect it to stay the same until you change something like insulation of the room. Use blankets with the heater OFF when you go to sleep. Good luck These suggestions are only for temporary / work envirnments and not meant to be for a habitable house Last point - Don't kill somebody....See MoreTo Tiny House or Not to Tiny House?!
Comments (17)I too, was considering building a tiny house in my backyard, but I ended up with a travel trailer. Building a tiny house would have costed $150,000-$200,000 for 750sf, the limit for easier permits. We ended up purchasing a brand new 26' travel trailer for $17,000, with a bed, kitchen, bathroom, sitting area, AC and heating, and two slide-outs. Best of all, we take it to Yosemite once in a while. Since you're not living in it and just for hanging out, it doesn't violate the zoning law (at least in California). And when you decide that you had enough fun, just sell it. The depreciation is not bad for travel trailers....See MoreTiny House.. Looking for advice
Comments (11)First of all you have too much large furniture in this room. Find another place for whatever you don't absolutely need as well as all the random stuff. You need to move your sofa and TV toward the window wall. I do not see why the TV has to be so high. Professional advisers say to set the TV so a seated person's eye is level with the middle of the screen. Is there no way to just set the TV on top of the low table directly below it? By removing excess furniture you relieve the bowling alley feel. By moving furniture towards the window wall you give yourself more space for the kitchen table. The kitchen chairs becomes extra seating when you have company....See Morecreekgirl
5 years agocreekgirl
5 years agocreekgirl
5 years agocreekgirl
5 years agocreekgirl
5 years agocreekgirl
5 years agocreekgirl
5 years agocreekgirl
5 years agocreekgirl
5 years agocreekgirl
5 years agocreekgirl
5 years agocreekgirl
5 years agoraee_gw zone 5b-6a Ohio
5 years agolast modified: 5 years agocreekgirl thanked raee_gw zone 5b-6a Ohiocreekgirl
5 years agocreekgirl
5 years agocreekgirl
5 years agocreekgirl
5 years agocreekgirl
5 years agocreekgirl
5 years agocreekgirl
5 years agocreekgirl
5 years agoOliviag
5 years agoarmoured
5 years ago
Related Stories
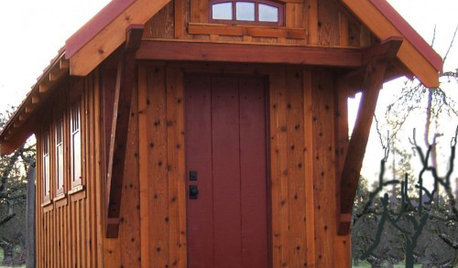
SMALL HOMESHouzz Tour: A Tiny, Happy, Eco-Friendly Home
Think your house is small? Try finding all the space you need in 120 square feet
Full Story
HEALTHY HOMEHow to Childproof Your Home: Expert Advice
Safety strategies, Part 1: Get the lowdown from the pros on which areas of the home need locks, lids, gates and more
Full Story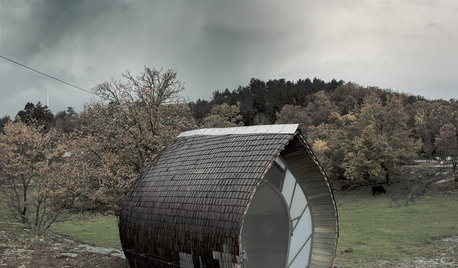
HOUZZ TOURSHouzz Tour: A Rare Tiny-Home Specimen in Sweden
With a reptilian skin and unusual architecture, this small home focuses on nature and simple living
Full Story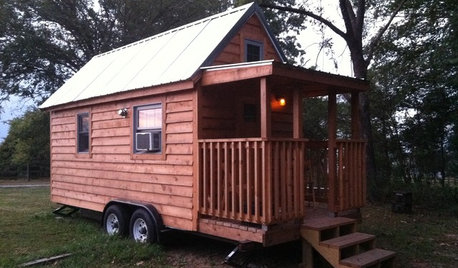
HOUZZ TOURSHouzz Tour: Tiny Home Built for Big Adventure
Newlyweds Evan and Gabby Coulson construct a 117-square-foot home made for the road
Full Story
THE ART OF ARCHITECTURESound Advice for Designing a Home Music Studio
How to unleash your inner guitar hero without antagonizing the neighbors
Full Story
SMALL HOMESHouzz Tour: Teatime for a Tiny Portable Home in Oregon
A tearoom, soaking tub and bed of tatami mats recall Japan in this 134-square-foot house on wheels
Full Story
BATHROOM DESIGNDreaming of a Spa Tub at Home? Read This Pro Advice First
Before you float away on visions of jets and bubbles and the steamiest water around, consider these very real spa tub issues
Full Story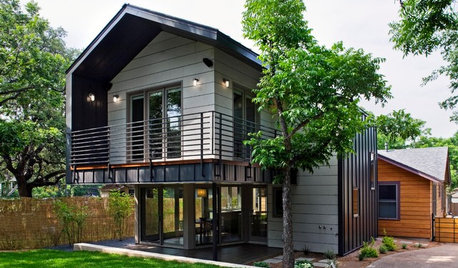
CONTRACTOR TIPSContractor Tips: 10 Home Areas That Likely Need a Pro
Safety, less cost and better aesthetics on a home improvement project may rest in the hands of an expert
Full Story
HOME TECHHome Tech: There's an Easier, Affordable Future for Home Automation
Say goodbye to the headaches and high price of current systems, and hello to home automation products for the masses
Full Story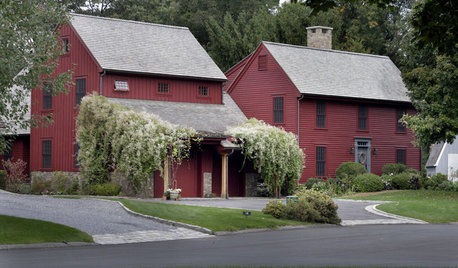
GREAT HOME PROJECTSReady to Repaint Your Home’s Exterior? Get Project Details Here
Boost curb appeal and prevent underlying damage by patching and repainting your home’s outer layer
Full Story


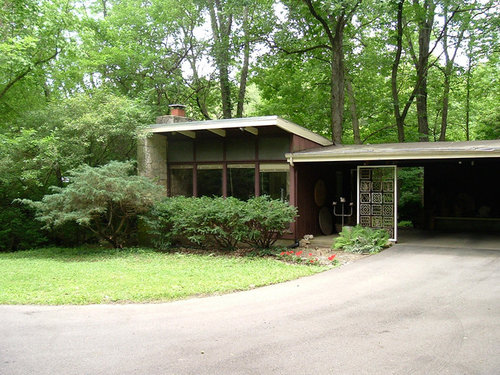
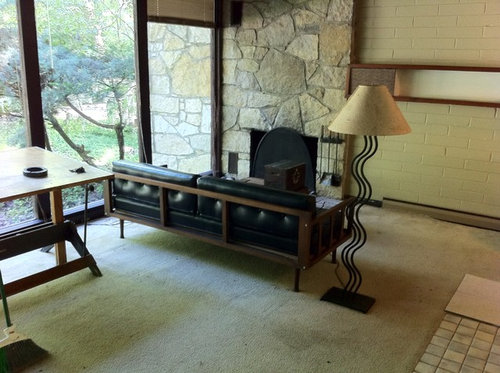
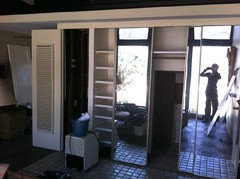
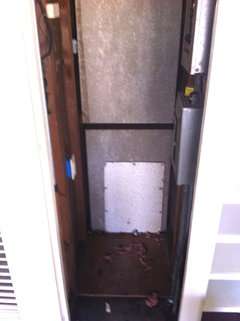
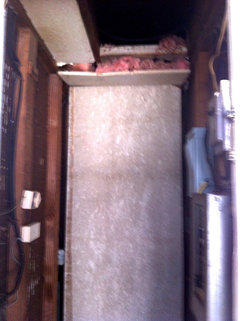
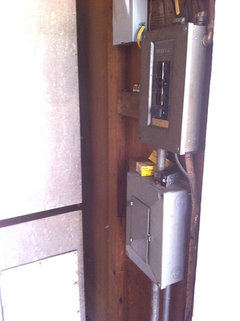
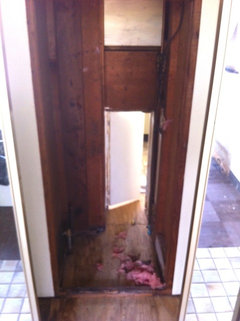
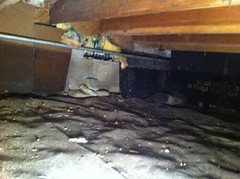

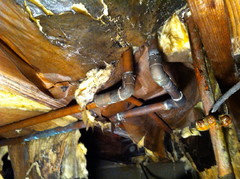

armoured