Help! Late-Stage Kitchen Island Problem!
A B
5 years ago
Featured Answer
Sort by:Oldest
Comments (11)
A B
5 years agolast modified: 5 years agoRelated Discussions
Stages of garlic growth - some problems with growth
Comments (4)This will be my second year of growing Garlic and like yourself I was anxious to see what would happen and I dug a few up prematurely. However, if you planted them a few weeks ago and they have started to sprout and grow tall I would say they are ok where you planted them. I would leave them alone for now. The really hard part is going to be next May / June, when you are really going to want to pull them up, but don't. Wait until the stalks fall over. I pulled a few early in May / early June and the bulbs were much smaller then the ones I pulled in late June. Good luck -- One last tip... Roasted Garlic Soup.... Very good....See MorePlease help! Kitchen Island DIY problem
Comments (3)You might email Bill_Vincent. AFAIK, which ain't much, you can raise the glass tile with strips of thin cement board or plywood until you reach the correct height for your tile and the thinset to be flush to the granite. The moulding you choose looks like pine and you're planning on attaching it to the edge to cover the end of the tiles and the side of the plywood right? You attach the moulding with trim nails or trim screws and then use caulk that is color matched to your grout between the moulding and the tiles....See Moreproblem with layout (very late in the game)
Comments (19)The diagram doesn't show the morning room part of the kitchen to the right of the half wall. Originally the point of the half wall was twofold: to provide an L shape to the cooking area (the peninsula is where the main sink is and the half wall gives the sink its backsplash) and to provide a visual distinction between the main areas of the kitchen: the prep/cooking part, and the morning room, which includes a corner fireplace, a large corner bay area for a round table and chairs, and, theoretically, the "information center" which would be a desk area and drawers on the peninsula on the morning room side. Now I want to open up the space into one big kitchen. I have already eliminated the wall that allows for the corner cabinets over the peninsula. I am not going to have any corner cabs at all, or any cabs over the peninsula. My only uppers will be 3 straight cabs on either side of the range. Now I can eliminate the half wall as well, leaving a wide peninsula countertop, or maybe I can separate the peninsula from the wall and create an island? If I push the island down toward the opposite wall I should have enough clearance between the range wall and the edge of the island (how much clearance is necessary?) But what about the issue of the main sink (30" farm) with no backsplash on an island?...See MoreCrown molding or, at this stage, is it too late?
Comments (12)If the vanity is transitional, it would look good. Especially a very simple cove. If modern, no. Yes. Nail to ceiling and glue to wall. I always take the tile to the ceiling. Much more finished looking even in traditional spaces if you're not trying for retro....See MoreA B
5 years agoA B
5 years agoA B
5 years agolast modified: 5 years agoA B
5 years agoLynch Northwest Construction
5 years ago
Related Stories

KITCHEN DESIGNKitchen Design Fix: How to Fit an Island Into a Small Kitchen
Maximize your cooking prep area and storage even if your kitchen isn't huge with an island sized and styled to fit
Full Story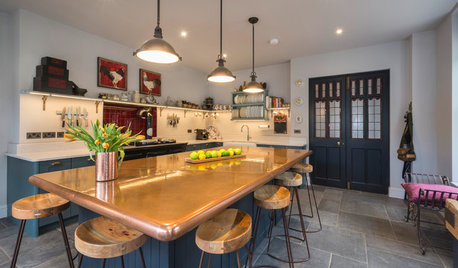
KITCHEN ISLANDSA Kitchen’s Copper Island Makes a Fabulous Focal Point
Industrial elements bring lived-in character to this new kitchen in a historical English house
Full Story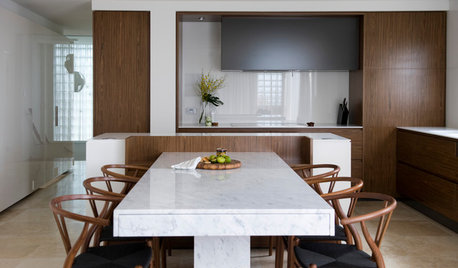
KITCHEN DESIGN6 Ways to Rethink the Kitchen Island
When an island would be more hindrance than help, look to these alternative and very stylish kitchen setups
Full Story
KITCHEN DESIGNKitchen of the Week: White Cabinets With a Big Island, Please!
Designers help a growing Chicago-area family put together a simple, clean and high-functioning space
Full Story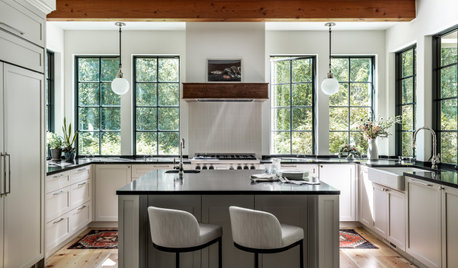
INSIDE HOUZZWhat Homeowners Want in Kitchen Islands Now
Storage is a priority, and contrasting finishes help islands stand out, the 2021 U.S. Houzz Kitchen Trends Study reveals
Full Story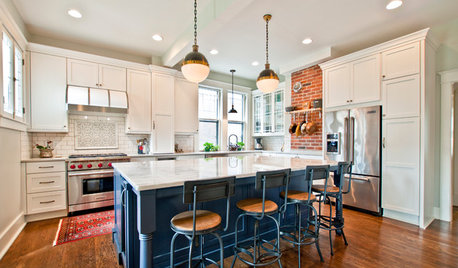
KITCHEN DESIGNKitchen Combo to Try: Neutral Cabinets, Different-Colored Island
Avoid a too-sterile look and establish a focal point with a contrasting island hue
Full Story
KITCHEN DESIGNDouble Islands Put Pep in Kitchen Prep
With all that extra space for slicing and dicing, dual islands make even unsavory kitchen tasks palatable
Full Story
KITCHEN DESIGNHow to Design a Kitchen Island
Size, seating height, all those appliance and storage options ... here's how to clear up the kitchen island confusion
Full Story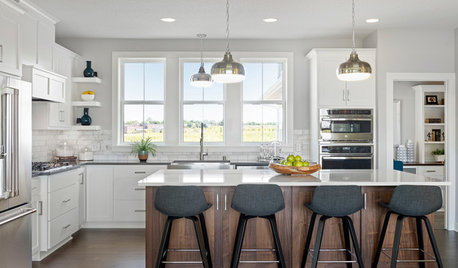
NEW THIS WEEK4 Kitchens With White Cabinets and a Wood Island
Try this classic kitchen combination for a design that’s warm and inviting
Full Story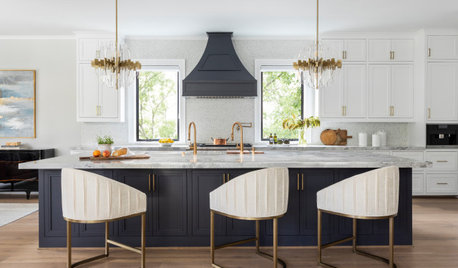
PENDANT LIGHTINGChoose the Right Pendant Lights for Your Kitchen Island
Get your island lighting scheme on track with tips on function, style, height and more
Full StorySponsored
Central Ohio's Trusted Home Remodeler Specializing in Kitchens & Baths







pink_peony