Please help with vanity lights and proportions, etc.
srri
5 years ago
last modified: 5 years ago
Featured Answer
Sort by:Oldest
Comments (7)
Related Discussions
Trying to avoid using vanity lights - please help...
Comments (7)planningnut, if I only relied on the chandy to my left and wall sconce to my right (my bathroom is 10x11) I'd have about the same amt of light as the three recessed lights but different. The recessed lights cast shadows and is not flattering while looking in the mirror. The lights to the side illuminate the face better and is more pleasing. Side lighting is always more flattering than overhead lighting and preferred at a vanity setting. I knew this. I had pendants that hung from the ceiling on each side of my 75" vanity before the remodel. 100w in each fixture. Super bright bathroom, I loved it. It just wouldn't work with the remodel. I knew from remodeling the kitchen that the recessed lights needed to be centered over the counter's EDGE to get the best lighting and to reduce shadows. That's what I intended to do in the bathroom (there are three recessed lights...two at the vanity and one opposite the room at the entrance) but my bil thought since I was looking into a mirror, the placement should be different. Monica...See MoreVanity Lighting - Help Me Please
Comments (5)Can you clarify what you mean by a style that screams "early 2010s"? It is difficult without pictures of your space or at least pictures of the products in your space to come up with a fixture that will be a good fit. I went to a local lighting store with a plethora of catalogs and asked the sales person to help. He pulled out numerous catalogs with lighting that might fit my needs (halogen or xenon or led, brushed nickel/stainless, contemporary). I picked several that I liked and had my significant other choose the one(s) he liked best and decided from there. I chose this Access Lighting light for two bathroom remodels (one in 4 light size one in 3 light size). I like the light mounted with the lights up rather than down. Many fixtures can go either way. Access Lighting has numerous vanity lighting options. I also really liked Minka Lavery / George Kovacs lighting. Here are a few that I liked, though they might be too contemporary as well....See Morehelp proportions for light fixtures/walls/vanities?
Comments (4)just guessing here - but if the same principles apply to vanities that apply to tables - the width of the light should be roughly half the vanity width? Perhaps a triple sconce for the 48. For a long vanity, I'd probably do two double sconces - so say, 60 divided by 2, so 30, so each sconce roughly 15". Centered over each sink. Of course I'm guessing, and this is without seeing pics. And I don't think it should be much smaller than half, but larger would be OK IMO. (we have a double sconce over a small pedestal sink and it's fine.) But maybe that could give you a starting point......See MorePlease help guestimate proportions of upper stacked cabinets
Comments (1)If I had to take a guess I would say the first row of doors on the uppers look to be 14-16" wide and 30"-32" tall. The top row looks to be a little taller then it is wider. Usually your counter top is somewhere between 36"-38" w/ an 18" space between the top of the counter and the uppers. Then you have a 2"-3" Light Fascia, then your uppers, a crown block and then a crown. For an 8' 7" it would be nearly impossible especially if you're considering doing full inset face frame cabinetry like the pictures show....See Moresrri
5 years agosrri
5 years agolast modified: 5 years agosrri
5 years agolast modified: 5 years ago
Related Stories
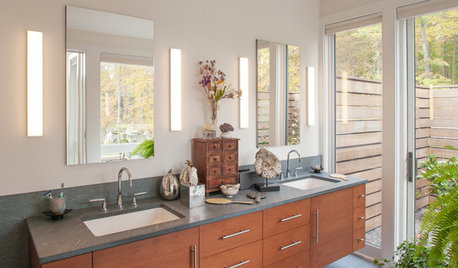
BATHROOM VANITIESYour Guide to Perfect Bathroom Vanity Lighting
Follow this lighting expert’s list of 9 do’s and don’ts to select the best light fixtures for your bathroom vanity
Full Story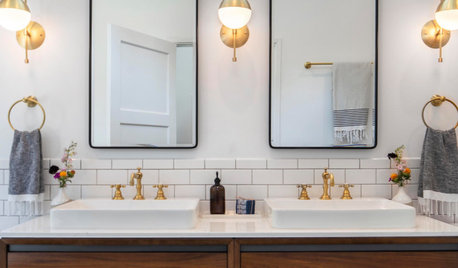
BATHROOM WORKBOOKHow to Get Your Bathroom Vanity Lighting Right
Create a successful lighting plan with tips on where to mount fixtures and other design considerations
Full Story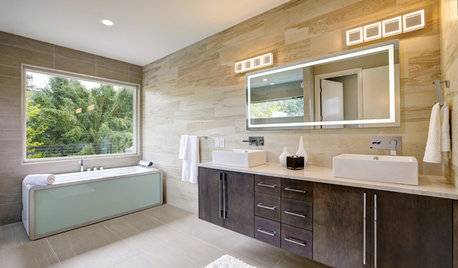
BATHROOM WORKBOOKHow to Choose Your Bathroom Vanity Lighting
Get tips on sconces, pendants, chandeliers, pot lights and LED strips — and find out where to place them
Full Story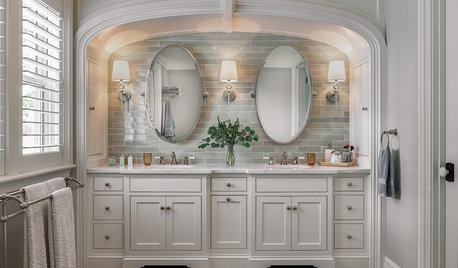
LIGHTING5 Common Lighting Mistakes and How to Avoid Them
Leave dark kitchen counters and poor vanity lighting behind by avoiding these lighting no-nos
Full Story
UNIVERSAL DESIGNHow to Light a Kitchen for Older Eyes and Better Beauty
Include the right kinds of light in your kitchen's universal design plan to make it more workable and visually pleasing for all
Full Story
MOST POPULARCrowd-Pleasing Paint Colors for Staging Your Home
Ignore the instinct to go with white. These colors can show your house in the best possible light
Full Story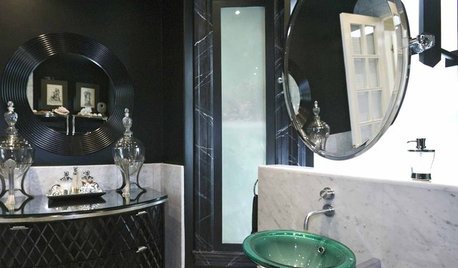
BATHROOM DESIGN15 Ways a Mirror Can Light Up Your Morning
Reflect a Chic Look With (If Not In) Your Bathroom Mirror
Full Story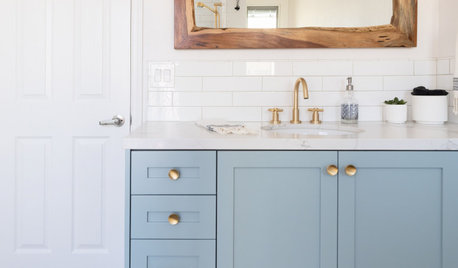
BATHROOM MAKEOVERSBathroom of the Week: Curbless Shower and an Aqua Vanity
A designer helps an Arizona couple update their 65-square-foot guest bathroom with brighter style and better function
Full Story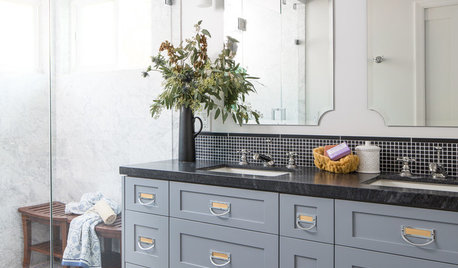
GRAYDesigners Share Their Favorite Light Gray Paints
These versatile neutrals can help create a range of moods in any room
Full Story


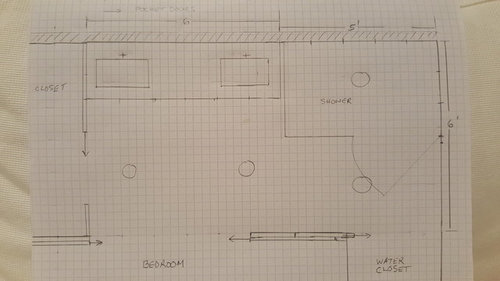

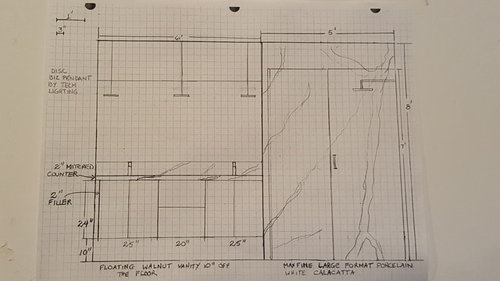
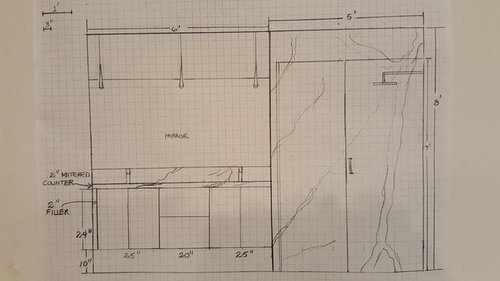
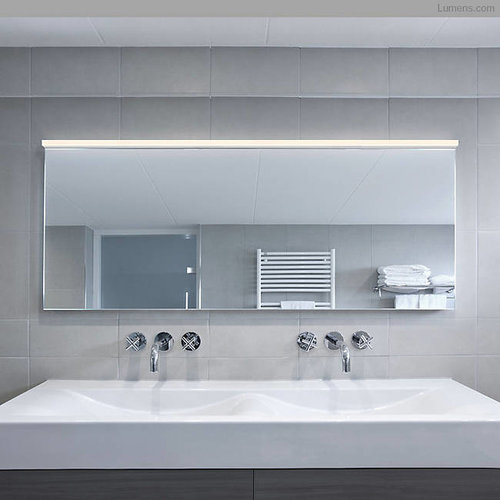
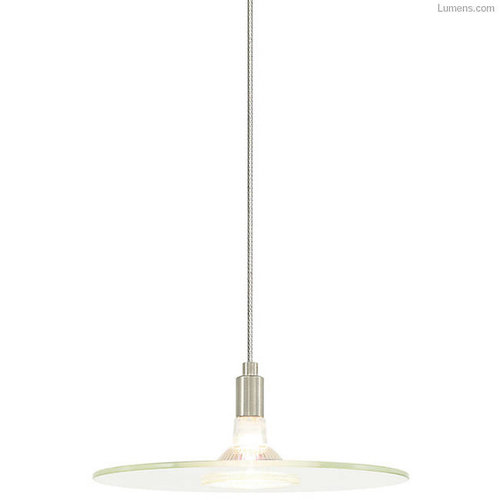

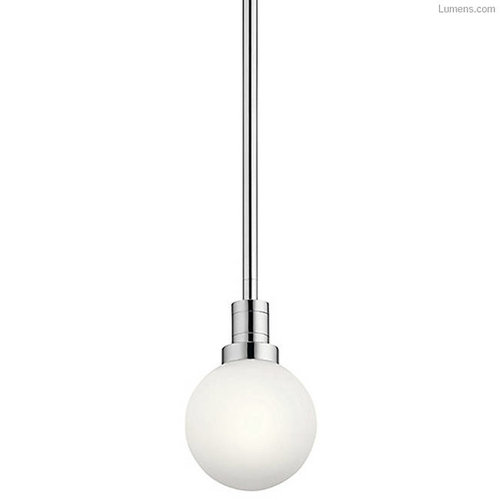
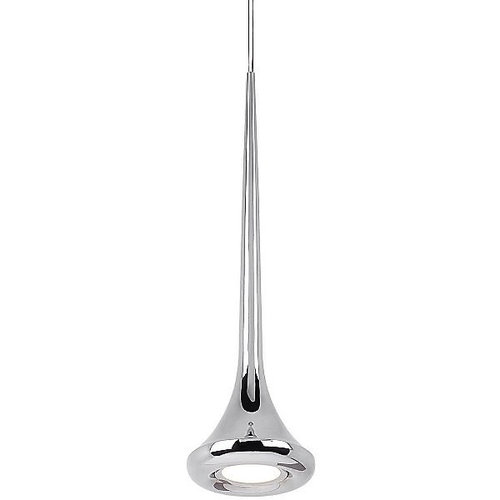
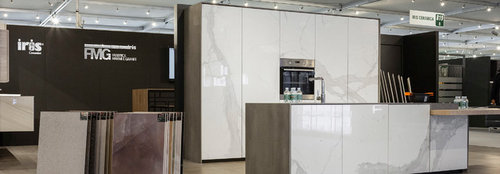

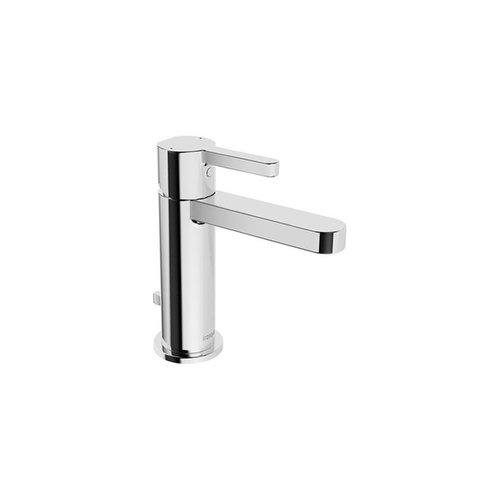
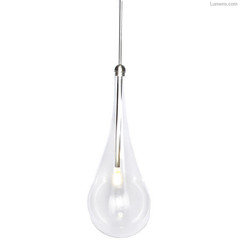
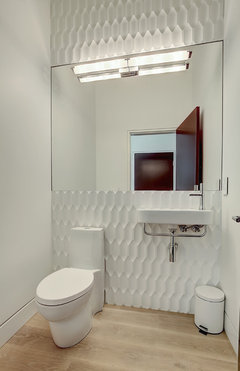

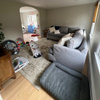
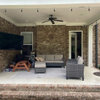
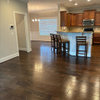
tartanmeup