Help with remodel planning > shower / toilet area size
5 years ago
last modified: 5 years ago
Featured Answer
Sort by:Oldest
Comments (16)
- 5 years ago
- 5 years agolast modified: 5 years ago
Related Discussions
Who wants to help me plan a bathroom remodel? (super long, sorry!)
Comments (13)Thanks guys! This is the clawfoot tub I am considering: http://philadelphia.craigslist.org/atq/5280827575.html. It is pretty - look at those legs! I would paint the outside a different color though. And if I went drop in, it would probably look a lot like the one in JLC's last picture -- in fact, that picture basically encompasses the whole look I am going for - wainscoting, the closed in shower, the little mosaic tile on the floor. So thanks for that picture! I'm still torn on the tub issue - JLC's post had convinced me that I want drop in (especially the part about it being easier to get in as you age) but amberm is swaying me back again with the prettiness factor. When I look at my inspiration pics, there's a pretty even split between drop-in and clawfoot. One other factor that I didn't mention is that we currently have a laundry chute built into the side of the tub deck -- in my original picture, you can see the hinges where it opens near the floor -- the front of the tub deck pulls open and I can toss laundry down into the laundry room. This is an awesome feature. If I go with a drop in, I will keep the chute where it is (well, it will move back a few inches with the rest of the deck but that will actually make it fall in a better spot in the laundry room so that is fine). But if I go with a clawfoot, I am either going to have to put a trap door in the floor or build some kind of cabinet...and since it would look odd to have either of those right in the middle of the room, I will have to move the whole laundry chute back under the center of the window, which drops the laundry in a less convenient but still workable spot in the laundry room. But then I have to figure out if I want a trap door in the floor or to build some kind of little cabinet or flip out wall thing to serve as the door to the laundry chute -- I'm a little nervous about just making a trap door because it seems dangerous if someone accidentally left it open. So if I went with a clawfoot, I would probably build some kind of cabinet that ran from the edge of the window back to the corner -- the full top of it could server as a ledge for plants and holding stuff you'd want while in the tub while the part that is exposed (not behind the tub) could open for the laundry chute. But this is seeming very complicated and hard to visualize vs. just replicating what we basically have now....and have I mentioned that I'm bad at visualizing?!? I guess it would look something like the way the ledge runs in JLC's Charleston Beach Cottage picture....but looking at that pic, I can't imagine how they are going to get back there to clean the floor under there and I'm worried about having the same problem. To address the counter space concerns, the vanity width is just shy of 80". The current plan is to have a neighbor custom-build my cabinets (that's what he does for a living), so I was going to go with 2 29" sink base cabinets and a 20" drawer unit in the middle. I am also planning a recessed shaker-style built-in medicine cabinet unit that should give me a ton of storage for the stuff that is currently sitting on the counter. So hopefully I wouldn't need a bunch of counter space. I envision it looking something like this: I want it to run the full width of the vanity area. I think I worked out the math and it should be doable and line up with the sinks if I use 20" doors and 4" spacers in between (6" on each end)....but here's where my issue with proportion comes in -- is that too much space? Who knows! Hopefully the cabinet guy has some kind of visualization software where he can dummy it up and I can see what it will look like. There is another window over the back of the tub that isn't visible in this picture so I'm not sure I could make a vanity over there....but I do think I should keep the tub. It is not our only tub but the other one is a regular small tub/shower combo in the kids' bathroom and it would be nice to have one that is a little nicer/bigger. Please keep the feedback coming...you all are bringing up things I haven't thought about before and I really appreciate it!...See MoreWindow size/distance from floor in shower and toilet room
Comments (20)We have windows in the bathroom. For architectural aspects (outside appearance), ours set about 50" off the floor. The side effect of this is that even if someone could see in, it's below where we're really concerned. I'd definitely make sure it (and your window trim) are above the tallest toilet you'd consider. We don't have a window in the shower, but I have had one in a previous house. It's kind of pleasant in my opinion and we really didn't have all the issues people complain will happen. My new master bath will have no windows, but it will have an operable skylight in the ceiling and the shower has three columns of glass block in it. Most are translucent but we put a row at eye level of transparent ones so we can look out....See MoreRemodel of Awkward Master Ensuite Bathroom - Help with Shower&Vanity
Comments (3)Unless I am missing something a townhouse is an attached home and not stacked on top of other homes. It is not generally considered to be a multifamily dwelling - i.e. having multiple units within four exterior walls with shared plumbing stacks. Therefore plumbing lines aren't shared and bathroom and kitchen models are generally constrained in the same way detached homes or semi-attached homes are - i.e. most people for budgetary reasons keep toilets in same place and try to avoid major changes in pipes and drains. FWIW, I am in a high rise condo and converted my tub/shower combo to a larger walk in shower that followed the footprint of the original tub....See Moreseeking floor plan help for remodel/addition!
Comments (2)You do have some really good options...My thoughts... If you don’t wish to remodel the master bath, I would not touch it. It is perfectly functional. Are you positive you would use a master sitting area? I know I wouldn’t sit in one. It’d become a dumping ground. I’d make it closet (or, in the first couple of plans, I’d consider expanding the kids bath or laundry into the addition area, with the balance being master closet. It does not sound like you would be happy with a laundry room that is only big enough for the machines....See More- 5 years ago
- 5 years ago
- 5 years ago
- 5 years ago
- 5 years ago
- 5 years ago
- 5 years ago
- 5 years ago
- 5 years ago
- 5 years ago
- 5 years ago
- 5 years agolast modified: 5 years ago
Related Stories

BATHROOM DESIGNBath Remodeling: So, Where to Put the Toilet?
There's a lot to consider: paneling, baseboards, shower door. Before you install the toilet, get situated with these tips
Full Story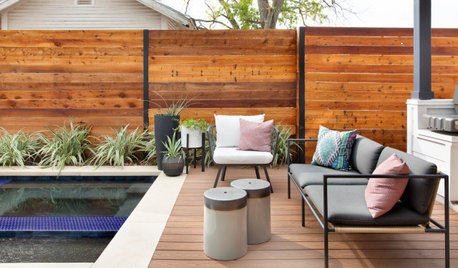
HOUZZ CALLShare Your Plans for a Summer Remodeling or Decorating Project
The Houzz community wants to hear about your plans to update your home or yard this season
Full Story
KITCHEN DESIGNRemodeling Your Kitchen in Stages: Planning and Design
When doing a remodel in phases, being overprepared is key
Full Story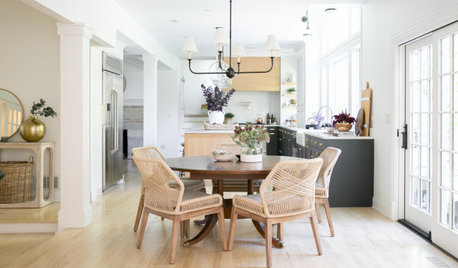
HOUZZ PRODUCT NEWS2 Things That Can Help Keep a Remodeling Project on Track
How you react to a problem can make or break a project. Being nimble and creative can ensure a positive outcome
Full Story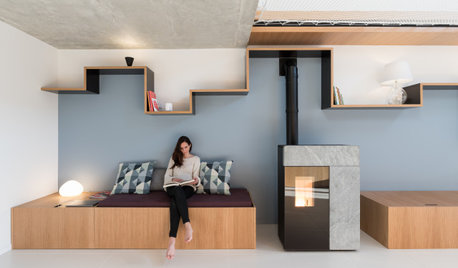
RESILIENCEFinancial Help for Self-Employed Design and Remodeling Pros
See how the Paycheck Protection Program, CARES Act, unemployment expansion and other programs can help solo workers
Full Story
BATHROOM DESIGNConvert Your Tub Space to a Shower — the Planning Phase
Step 1 in swapping your tub for a sleek new shower: Get all the remodel details down on paper
Full Story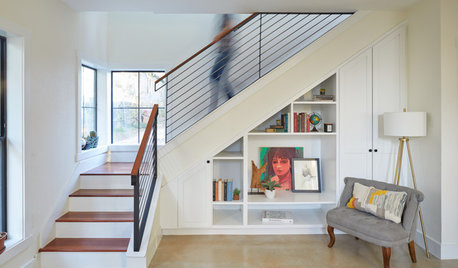
REMODELING GUIDESArchitects’ Tips to Help You Plan Perfect Storage
Before you remodel, read this expert advice to be sure you incorporate the storage you need
Full Story
REMODELING GUIDESBathroom Remodel Insight: A Houzz Survey Reveals Homeowners’ Plans
Tub or shower? What finish for your fixtures? Find out what bathroom features are popular — and the differences by age group
Full Story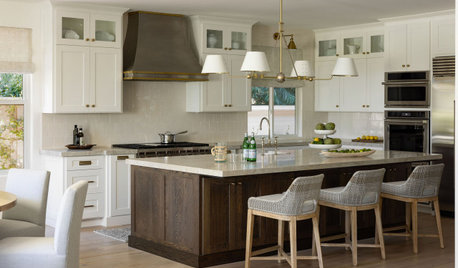
KITCHEN WORKBOOKHow to Plan Your Kitchen Space During a Remodel
Good design may be more critical in the kitchen than in any other room. These tips for working with a pro can help
Full Story
REMODELING GUIDESHow to Remodel Your Relationship While Remodeling Your Home
A new Houzz survey shows how couples cope with stress and make tough choices during building and decorating projects
Full Story


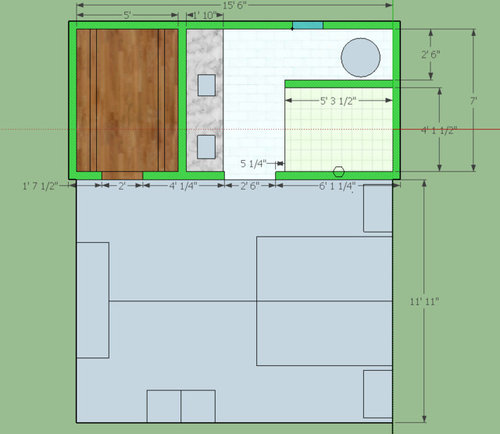


D D