need help with window design
Mary Andersen
5 years ago
Featured Answer
Sort by:Oldest
Comments (44)
PPF.
5 years agoPPF.
5 years agoRelated Discussions
Need help with window design on house
Comments (24)Apartment buildings have elevators and stairs are for egress during a fire so stairs are typically on the exterior wall. Since that wall is not fire rated it is possible to put windows in it. These stairs are required to be concrete and/or steel and can be independent of the exterior wall therefore it is common to see stair stringers and handrails through windows. Private residential stairs are not required to have a fire enclosure so they traditionally have interior stairs open to a foyer or living space and sometimes use an exterior wall for support with windows (if any) only at landings. Allowing the window to show the stair stringer is a modern design idea borrowed from commercial/industrial buildings. This is not a "Transitional Style" design idea but if you use such a commercial/industrial approach and try to marry it to traditional design ideas (like the portico) it will be a great design challenge to maintain a residential scale and not fall into commercial developer cliches as demonstrated by your current house design. In my opinion designing in plan instead of in all three dimensions and arbitrarily assembling architectural elements from different eras and cultures is not true "Transitional" design that simplifies and modernizes traditional design ideas so they work together without looking cobbled together. In fact, transitional design has accompanied every major shift in architectural styles. What you are calling "Transitional" is a developer/realtor term for anything that can't be otherwise categorized. Your house would be called "Neo Eclectic" by architectural historians....See MoreDesign Dillema - Exterior Window Colors HELP NEEDED
Comments (6)I would not do vinyl, and I would not do double hung. The first is poor quality that doesn't last. The second is inappropriate to your house, which is very cute! I would replace with aluminum clad wood casement windows with a dark chocolate or black exterior cladding. Have you looked in to fixing your windows? Wood windows last hundreds of years with proper upkeep, IDK about windows manufactured when your house was built, though....See MoreBad design to block window, right? Need help deciding on beam size.
Comments (3)I really like your room better than the inspiration :) Very pretty and calm. Agree it's not a good idea to have a large beam blocking the window....See MoreNeed help with window placement design on garage!
Comments (14)Large windows at the back of upper garage means probably no work table or wall storage. Any chance of throwing a wrench in frustration? Does the vehicle prefer a view or is there some alternative function occurring upstairs? At times you may be able to see into such large windows, and if that is viewable from your house, or street, and the garage is not finished or is storage or whatever, then you might want window coverings. Window coverings are not optimal in buggy, webby, dusty, garages. Do the transoms mimic anything on the house, or is placing 3 symmetrically and mulled together on the side acceptable? Is there any way to enter the lower level other than the overhead door (doesn't look like room for an interior stair)? Can the window become a door?...See MoreMary Andersen
5 years agoMary Andersen
5 years agoPPF.
5 years agoMary Andersen
5 years agoMark Bischak, Architect
5 years agolyfia
5 years agolast modified: 5 years agoVirgil Carter Fine Art
5 years agolyfia
5 years agolast modified: 5 years agoPPF.
5 years agoMary Andersen
5 years agoMary Andersen
5 years agoPPF.
5 years agoUser
5 years agocpartist
5 years agoUser
5 years agoUser
5 years agoUser
5 years agoUser
5 years agolyfia
5 years agoUser
5 years agodoc5md
5 years agoUser
5 years agoVirgil Carter Fine Art
5 years agoUser
5 years agoUser
5 years agoSummit Studio Architects
5 years agoMary Andersen
5 years agoSummit Studio Architects
5 years agoMary Andersen
5 years agoUser
5 years agocpartist
5 years agoMary Andersen
5 years agocpartist
5 years agoUser
5 years agoUser
5 years agolyfia
5 years agoMary Andersen
5 years agoUser
5 years agoUser
5 years agoUser
5 years agolast modified: 5 years agoMary Andersen
5 years ago
Related Stories

WORKING WITH PROS3 Reasons You Might Want a Designer's Help
See how a designer can turn your decorating and remodeling visions into reality, and how to collaborate best for a positive experience
Full Story
BATHROOM WORKBOOKStandard Fixture Dimensions and Measurements for a Primary Bath
Create a luxe bathroom that functions well with these key measurements and layout tips
Full Story
REMODELING GUIDESKey Measurements for a Dream Bedroom
Learn the dimensions that will help your bed, nightstands and other furnishings fit neatly and comfortably in the space
Full Story
STANDARD MEASUREMENTSThe Right Dimensions for Your Porch
Depth, width, proportion and detailing all contribute to the comfort and functionality of this transitional space
Full Story
BATHROOM DESIGNKey Measurements to Help You Design a Powder Room
Clearances, codes and coordination are critical in small spaces such as a powder room. Here’s what you should know
Full Story
UNIVERSAL DESIGNMy Houzz: Universal Design Helps an 8-Year-Old Feel at Home
An innovative sensory room, wide doors and hallways, and other thoughtful design moves make this Canadian home work for the whole family
Full Story
STANDARD MEASUREMENTSKey Measurements to Help You Design Your Home
Architect Steven Randel has taken the measure of each room of the house and its contents. You’ll find everything here
Full Story
MOST POPULAR7 Ways to Design Your Kitchen to Help You Lose Weight
In his new book, Slim by Design, eating-behavior expert Brian Wansink shows us how to get our kitchens working better
Full Story
KITCHEN DESIGNKey Measurements to Help You Design Your Kitchen
Get the ideal kitchen setup by understanding spatial relationships, building dimensions and work zones
Full Story
8 Ways Dogs Help You Design
Need to shake up a room, find a couch or go paperless? Here are some ideas to chew on
Full StorySponsored
Columbus Area's Luxury Design Build Firm | 17x Best of Houzz Winner!



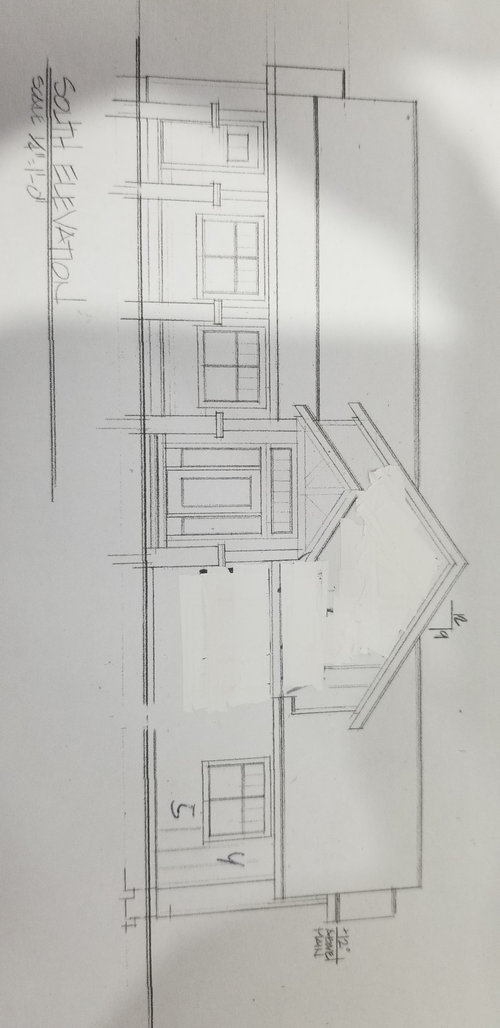
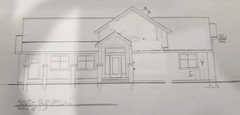
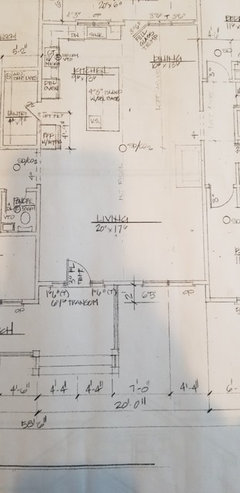
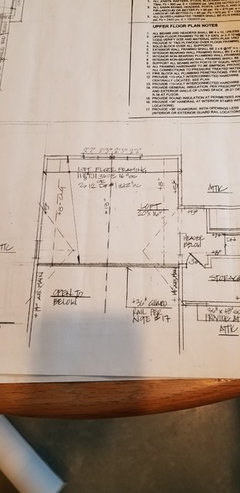

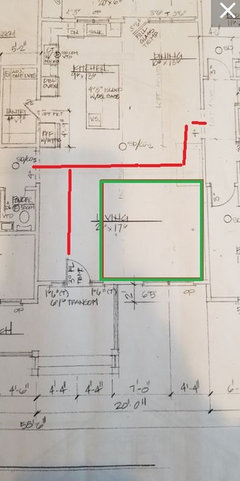





PPF.