Awkward Front Entry in to Dining room - please help!
Becca
5 years ago
Featured Answer
Sort by:Oldest
Comments (26)
mnmamax3
5 years agoSina Sadeddin Architectural Design
5 years agoRelated Discussions
Awkward, small Living Room with stone fireplace and front door entry!
Comments (33)For the time being at least, leave the stone above the fireplace plain. If at some point in time in the future you find art you truly like, the you could add that ... but don't just look/settle for something there because you think you should want something there. Like recliners myself. Consider a pair of them. As long as you leave the walk path clear between front door and back of the house, how you define your sitting space as being separate from the walk space depends upon what works for you. A room sized rug would be worth considering and/or a long runner in the walk path might serve the purpose. You could invest in a couple waist high shelving units and put one on each side of the room with the back to the living/sitting area and the doors, whether glass or solid ... or even open shelves ... facing the entry hall. They'll need to be sized and weighted and/or secured to wall/floor so they'll not easily tip over so you could also add a lamp on each one. Think: upscale overhead kitchen cabinet with glass doors and finished board on top set atop a built base. #5 of 20 https://www.thespruce.com/ingenious-ikea-billy-bookcase-hacks-4006865 https://www.wayfair.com/furniture/pdp/sarreid-ltd-library-bookcase-rfd3082.html...See MoreTotally Awkward and No Front Door - Please Help!!
Comments (16)Wow everybody! Thanks! Super helpful!! Some notes - I just have a temporary fence midway beneath the house for some privacy. (I generally enter through there.) There originally was an exterior door at the base of the steps but the township made us rip it out (long story 🙄) Now that stairway is like a serial killer entrance, squirrel ambush, and fills up with bugs and spiders - especially if we leave the light on. My kids HATE it and it freaks out food delivery people, which is why we generally use the back. i posted some more pics. No there is no curb but I use the left side of the house to pull boat trailers in and out from the back and keep one trailer in the front on the left (with a boat on it in winter.) This is my first time on this forum and I’m really impressed with the feedback! Thanks again!...See MoreAwkward Front Entrance HELP!!!
Comments (6)Let us be clear on something. Your “front” door is the double french door? I would find that confusing. I would probably replace it with a single door with sidelights and paint it a color that says “front door,” while minimizing the pantry door. I would also remove all the railing on the pergola. It isn’t necessary. And....rather than having guests enter from the end of the pergola, I would create a new sidewalk around the patio area, allowing planting beds along the way, and directing people to the end of the pergola where the true entrance is to your home....See MoreHelp with front door entryway (narrow shoe storage) + dining area
Comments (5)Find a work person who can make a simple storage/window bench for you exactly to your specs. Consider shelves underneath the bench like this one, which has two levels of shelving. Or a lidded hinged bench. You might be able to spec a bench that aligns with outdoor chaise cushions, so you don't have to get an upholstered cushion made. Something with a drawer for each person with lovely cushion on top that coordinates with dining room. Drawers: Deep bench with baskets underneath for each person. Put a great indoor-outdoor rug in front of it to catch the outdoor grit. Etsy has many woodworkers who make benches on spec and ship them unassembled. This isn't from Etsy, but they do offer some styles like this. The trick is training the household to take shoes off on indoor-outdoor rug and walk shoes over to their bin/basket/drawer....See MorePatricia Colwell Consulting
5 years agoBecca
5 years agojunco East Georgia zone 8a
5 years agoRL Relocation LLC
5 years agoPatricia Colwell Consulting
5 years agol pinkmountain
5 years agoBecca
5 years agoBecca
5 years agoBecca
5 years agomnmamax3
5 years agoRL Relocation LLC
5 years agoRL Relocation LLC
5 years agopartim
5 years agol pinkmountain
5 years agolast modified: 5 years agoBecca
5 years agolast modified: 5 years agomnmamax3
5 years agolast modified: 5 years agoRL Relocation LLC
5 years agoBecca
5 years agomnmamax3
5 years agolast modified: 5 years agol pinkmountain
5 years agolast modified: 5 years agoRL Relocation LLC
5 years agoMolly
5 years agoBecca
5 years ago
Related Stories

SMALL HOMESRoom of the Day: Living-Dining Room Redo Helps a Client Begin to Heal
After a tragic loss, a woman sets out on the road to recovery by improving her condo
Full Story
KIDS’ SPACESWho Says a Dining Room Has to Be a Dining Room?
Chucking the builder’s floor plan, a family reassigns rooms to work better for their needs
Full Story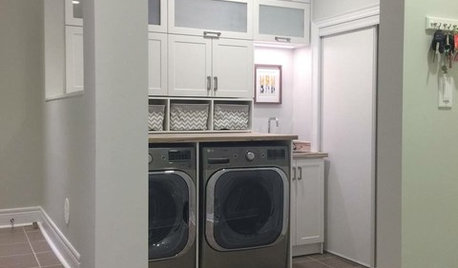
ENTRYWAYSRoom of the Day: Reconfiguring an Entry and Laundry Room
Creating a mudroom from closets and opening up a laundry room make a big difference for this family in Canada
Full Story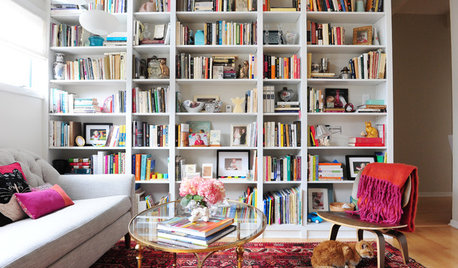
ROOM OF THE DAYRoom of the Day: Patience Pays Off in a Midcentury Living-Dining Room
Prioritizing lighting and a bookcase, and then taking time to select furnishings, yields a thoughtfully put-together space
Full Story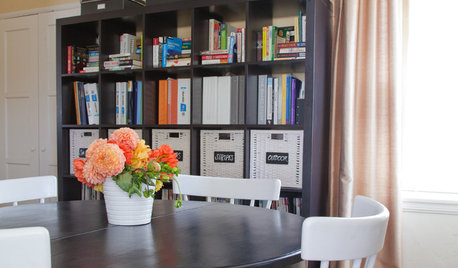
DINING ROOMSRoom of the Day: Putting the Dining Room to Work
With a table for meals and a desk for bringing home the bacon, this dining room earns its keep
Full Story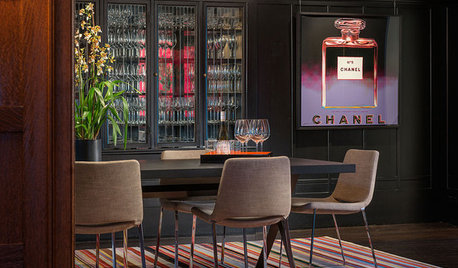
DECORATING GUIDESRoom of the Day: Warhol Rocks a 19th-Century Dining Room
Stellar modern art brings new energy to a dining room in an 1896 mansion with traditional bones
Full Story
LIVING ROOMSLiving Room Meets Dining Room: The New Way to Eat In
Banquette seating, folding tables and clever seating options can create a comfortable dining room right in your main living space
Full Story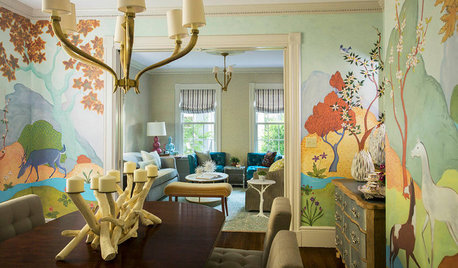
WALL TREATMENTSRoom of the Day: Original Mural Brings Joy to a Formal Dining Room
French inspiration gives traditional style a twist in this Victorian-era home
Full Story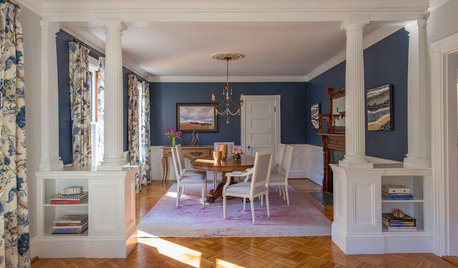
DINING ROOMSRoom of the Day: Victorian Dining Room Keeps It Formal Yet Fresh
A Queen Anne home gets a renovated dining room with traditional detailing and loads of charm
Full Story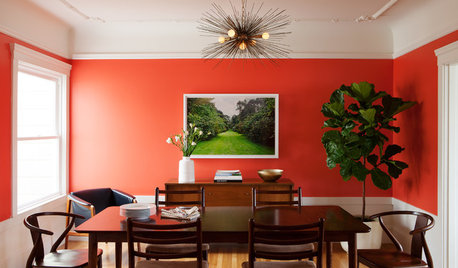
ROOM OF THE DAYRoom of the Day: Bright Red Dining Room Glows in Fog City
Mist can put a damper on the mood in San Francisco, but this lively room fires up the energy
Full Story










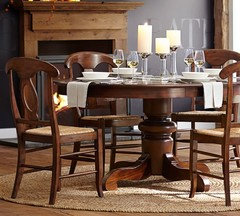
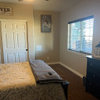



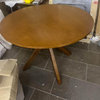
mnmamax3