Looking for feedback on house design
Linda
5 years ago
last modified: 5 years ago
Featured Answer
Sort by:Oldest
Comments (59)
mnmamax3
5 years agolast modified: 5 years agocpartist
5 years agoRelated Discussions
Looking for feedback on my first house design
Comments (4)All those doors in the den leave no room for furniture! I would not like looking at a toilet while in the kitchen. And anyone staying in that bedroom has to go through the kitchen to go to the bathroom. Not too crazy for the washer and dryer as is. naf naf already mentioned the tiny closet in the tiny room and huge hall.......See MoreFeedback on Home Design
Comments (31)One of them. That's Chance and he's the second youngest. He's a baby in this picture...playing with his 'mama'. She passed away this spring, but all four of her boys are doing great and love their Dad. He was a stallion for a long time (had him gelded about five years ago) but he's always been great with them :)...See MoreRequesting Feedback on House Designs
Comments (11)I agree with the 6' minimum width for your porch. I'd use a 24" Miele stackable laundry set in the storage space under the stairs. I'd replace the bench with a 12" deep pantry. 12" pantry off the dining area also. Anything deeper doesn't work unless you make part of the depth bins on the doors. The dimensions between the counter and the island need to be edge of counter overhang for each. Not cabinet face to cabinet face. A 24" inside width single sink will be more than adequate and give you more counter space. With the laundry moved you can move your frig to that space. There is room for a microwave station with counter there. You can then turn the island sideways move the now smaller sink to the left and move your cooktop(or range for an oven) down 18". I'd look at an induction range like a Bosch Benchmark. At 30" that gains 6 more inches. With the island turned you can shorten that counter run by possibly 36". And move the dining area towards the back by that amount. You get more living room space....See MoreHelp me with feedback on selecting architect/designer for our house
Comments (9)Assuming you felt at ease with all three, I think I'd pick the Designer. My logic to follow.... Works with low-mid to high end projects [...] Likely to respect your budget. Two thumbs up. [...] sole practitioner with no employees/helpers [...] Carries 100% of design responsibility; can't blame someone else for mistakes. [...] but will contract 3D designs out [...] No biggie. PPF and Res (from the forums) do this. ;-) [...] has designed several hill country style houses [...] YES!!! This carries a lot of weight with me; I'd be nervous the entire time if my architect/designer wasn't intimately familiar with my style, because I'd be trying to research all of the design elements (to ensure accuracy) while s/he was designing. And that's just bad juju, right there. [...] and showed me them as well as one very similar to our project with of course some specific differences [...] I think we have a winner. <3 [...] would travel in from a large city 75 miles away for site visits. [...] This also is super important to me; I need someone to back me up if things aren't built according to the drawings, and offer assistance in either compromise or demands for repair. [...] but not sure we want to go just the designer route as there is no construction "supervision." Wait, does he or does he *not* do site visits? :-) Is there another professional who can be brought on board, to offer this service to you? [...] Not an architect, but has an architecture degree. Very detail oriented as well. I recall Mr. Doug/ARG specifically saying that there are architects out there who he wouldn't trust to design a dog house for him, but there was an intern he had one time (who decided not to complete formal architectural education) who had enormous talent. Cost: $4/sq ft. I just realized I forgot to ask which sq. ft this is based on - target or final. I'm not crazy about per-square-foot fee structures (there's no incentive to keep square footage down, and I value smaller houses, lol), but there's no reason you can't exert discipline in this area, yourself. :-D...See MoreMrs Pete
5 years agolast modified: 5 years agobpath
5 years agomnmamax3
5 years agocpartist
5 years agocpartist
5 years agoUser
5 years agolast modified: 5 years agoscottie mom
5 years agoer612
5 years agoMark Bischak, Architect
5 years agosprink1es
5 years agoJ Williams
5 years agojust_janni
5 years agoJ Williams
5 years agoKathleen K
5 years agoUser
5 years agolast modified: 5 years agoLinda
5 years agoLinda
5 years agoMark Bischak, Architect
5 years agocpartist
5 years agoqam999
5 years agosprink1es
5 years agoUser
5 years agolast modified: 5 years agoOne Devoted Dame
5 years agorobin0919
5 years agoPa P
5 years agoJ Williams
5 years agoMrs Pete
5 years agolast modified: 5 years agoUser
5 years agolast modified: 5 years agocpartist
5 years agolast modified: 5 years agoMark Bischak, Architect
5 years agolast modified: 5 years agoUser
5 years agolast modified: 5 years agoUser
5 years agoUser
5 years agodoc5md
5 years agoUser
5 years agolast modified: 5 years agodoc5md
5 years agocpartist
5 years agoUser
5 years agolast modified: 5 years agoMark Bischak, Architect
5 years agoLinda
5 years agolast modified: 5 years agoUser
5 years agoUser
5 years agoulisdone
5 years agoUser
5 years agolast modified: 5 years ago
Related Stories
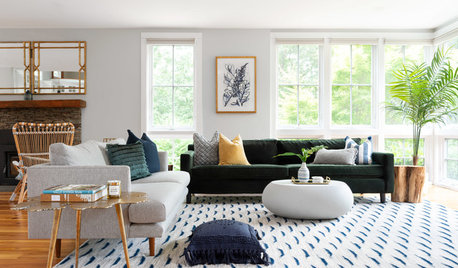
HOUZZ TV LIVETour a Designer’s Modern Glam Beach House in Rhode Island
Desiree Burns pulls together a green sofa, navy blue accents, rattan chairs and brass to create coastal style that pops
Full Story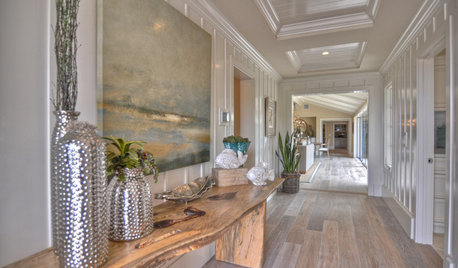
Plunge Into a Refreshing Beach-House Look
Bright, airy design touches that celebrate the sun, sand and surf are easy to pull together
Full Story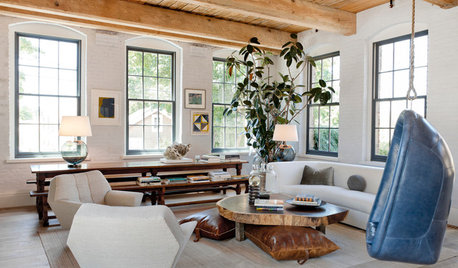
DESIGNER SHOWCASESLuxurious Looks From the 2014 Hamptons Show House
Talk a walk through a collection of imaginative rooms by top designers working for a good cause
Full Story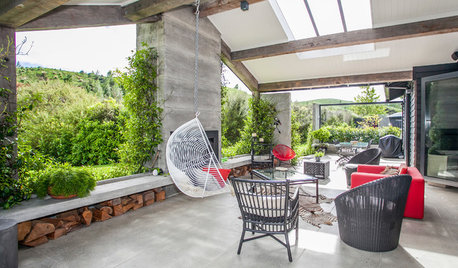
HOMES AROUND THE WORLDHouzz Tour: Designer Reworks Her House for a New Owner
The house gets a contemporary-classic look for a client who fell in love with the property
Full Story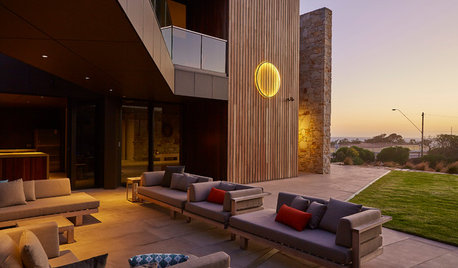
HOMES AROUND THE WORLDWe Can Dream: A Natural Look for a Beach House Retreat
Grand in scale yet tranquil in character, this Australian weekend home designed for entertaining pays homage to the coastal landscape
Full Story
ARCHITECTURERoots of Style: Where Did Your House Get Its Look?
Explore the role of architectural fashions in current designs through 5 home styles that bridge past and present
Full Story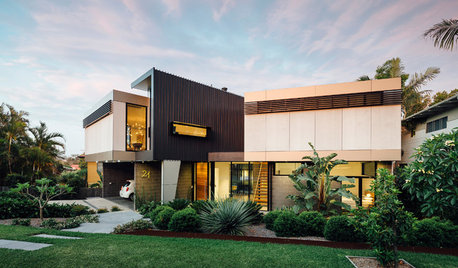
HOMES AROUND THE WORLDHouzz Tour: Modern Australian Beach House Looks to the Future
A striking design linked to nature is the perfect solution for a couple who plan to make their vacation home permanent
Full Story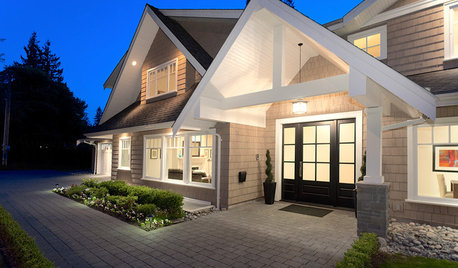
UNIVERSAL DESIGNWhat to Look for in a House if You Plan to Age in Place
Look for details like these when designing or shopping for your forever home
Full Story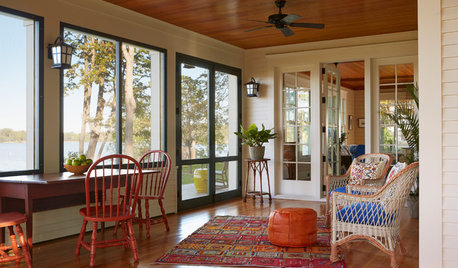
VACATION HOMESHouzz Tour: New Lake House Looks Like It’s Been There 100 Years
Simple detailing and careful design create a classic cottage loaded with charm in Minnesota
Full Story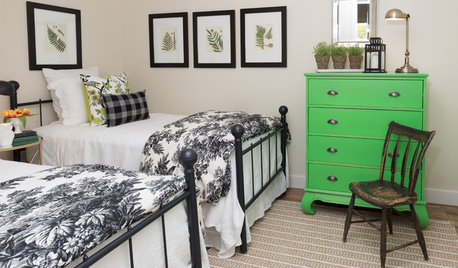
VACATION HOMESHouzz Tour: A New Lake House Gets a Lived-in Look
Antiques mixed with newer pieces give a relaxed Quebec getaway the feeling of being developed over time
Full Story



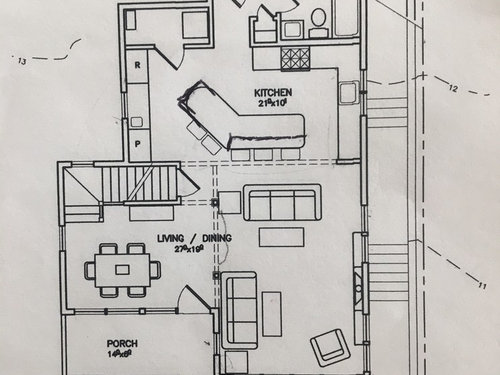
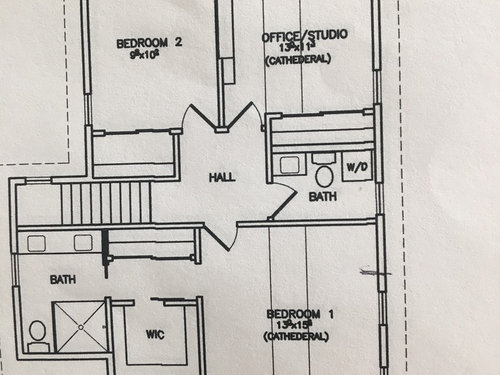
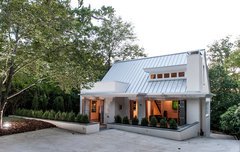
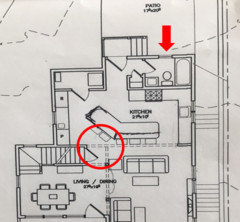
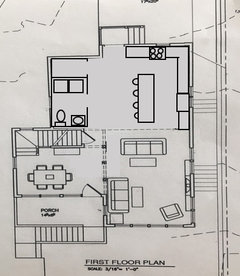
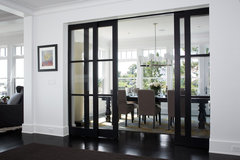
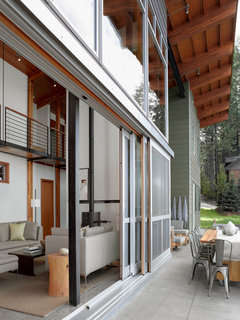
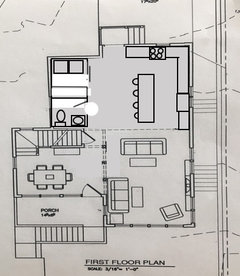

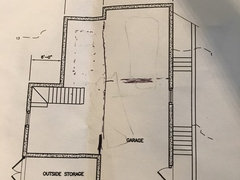

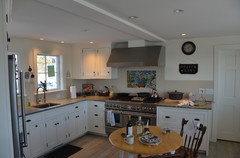
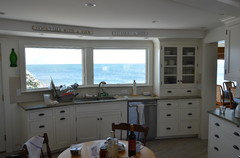

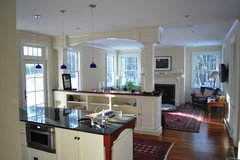
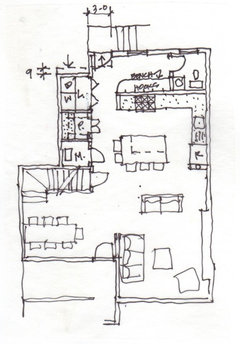

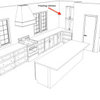

User