Bathroom Layout Help
thehungrytourist
5 years ago
last modified: 5 years ago
Featured Answer
Sort by:Oldest
Comments (61)
felizlady
5 years agoNajeebah
5 years agoRelated Discussions
Bathroom layout help and AC/Heat Vent Placement help
Comments (2)Solar tube to bring in natural light rather than a window? I don't think there is anywhere else to put the shower that size with that size bathroom. You could also try a clerestory window above the shower/linen closet....See MoreBathroom layout help
Comments (3)Without seeing a floor plan I'm not sure what you're thinking of, but you may not have room for two vanities across from each other if they're going to be on the long wall. They will take up two feet each. If the total width is 7 feet, that leaves you with a 36" walkway which is a minimum. If two people are standing at each vanity at the same time you will be bumping into each other. Also, when you say 7 feet, is that inside the walls width, or is that going to shrink once the drywall is up?...See MoreBathroom layout help
Comments (4)A knee wall/pony wall would be a good compromise. If you prefer to keep floor to ceiling privacy, frosted glass will allow more light into the space. I think the louvered door to the right in your pic is a linen closet. If it is not or you need more storage, a linen cabinet at the end of the vanity will give the tile a clean end. This is how we decided to end our vanity, provide privacy, and add storage, but we didn't tile our backsplash....See MoreMaster Bathroom layout help PLEASE!
Comments (15)for the size room you have, 25K is barely enough. To stretch that budget you HAVE to DIY some things. Demo will prob save you a few thousand. painting will save you a bit more. Sourcing all your tiles and products and looking for bargains, also saves you. I did this for my own bathroom and saved tens of thousands. But I also played GC for mine. I have a lot of pics with diff ideas. See what you think imagine the tub situated under your window since this window is on the other wall. do a longer vanity, even if a portion of it hits under the window. people like countertop space. Or, between the window and the vanity do an open cubby shelving like shown here, or the next one. unless you have a spot next to your shower for a storage area? then you wouldn't need the tower on the vanity BTW, I love all of these tile/shower designs. this is a 60" vanity w/double sinks, tile wainscot behind the tub. I think you have plenty of room to do a longer vanity w/the free tub in the corner. Ignore the style on this one, but you mentioned a tower. here's one w/single sink and tub under the window. Are you on a raised foundation? becuase if there was someway to move that toilet, it would really help the layout. this bathroom design is pretty close to your layout. you have a longer space on that back wall so your toilet would be between tub/shower. I really like this tile You could basically copy this herringbone on the floor and up the wall, but use larger tiles. (like 4x16 ) Or, you could do a larger hex tile like this black one (or gray or white) and instead of tiling around the tub, do a wainscot/board and batten, like you see here behind this tub. To save money, learn how to DIY this. It's not that difficult. plenty of online tutorials. this is a board/batten. really amps up your space, but would cost you 1-2K to have this done. materials for this can be bought for a few hundred. Do it yourselves (it's mainly math) and save that money for something else. what about something like this? see the board and batten wrapped around the vanity wall to the tub wall? notice the wall mount faucet for the tub? this is a nice, classic look. Then you'd have your toilet, the shower on the other wall. The tile in the shower looks like a 4x16 Shiplap w/a vinyl MDF for damp areas is another option I love this soft blue roman shade too. In this viewpoint, you have the tub with nothing on the wall and a freestanding faucet. Prob your cheaper option. (I really like the first picture I posted. I love the design, the tile work and the items used. Modern Boho. instead of the wainscot , use the white subway tile. However, a tile wainscot will cost more money because of the labor involved) trying to photoshop this tub but the view/angle in the photo is from the other direction. see how it's simple tub w/the wall mount faucet? what if you did that w/it placed on the back wall like shown here in the pic? (look at this view as if you're staning in front of your window. Like the one above w/the Blue vanity. you may have to rotate the one end under the window in order to get the toilet to fit in there. just depends on the size tub you got. you could do a little makeup spot if that countertop takes it under the window. I did find one picture that is almost identical to your layout. (minus the toilet and an extra window) This is a small freestanding tub and would totally work for your room. You could rotate towards the back wall so that you have a longer space on the vanity wall. here's a shower tile option. white subway w/a long niche. source out the tile yourself by shopping around, looking online/craigslist for leftovers you can use. If you buy the shower faucets/hardware individually (example, Kohler Purist on Amazon can save you money if you buy single items at a time) you could save some money. when buying your shower valve, make sure to get it for your specific model shwerhead. if you want the handheld, see if you get a valve that controls both....See Morethehungrytourist
5 years agoNajeebah
5 years agothehungrytourist
5 years agoNajeebah
5 years agoNajeebah
5 years agoNajeebah
5 years agothehungrytourist
5 years agoNajeebah
5 years agoNajeebah
5 years agoNajeebah
5 years agothehungrytourist
5 years agothehungrytourist
5 years agothehungrytourist
5 years agoNajeebah
5 years agothehungrytourist
5 years agoNajeebah
5 years agothehungrytourist
5 years agoNajeebah
5 years agothehungrytourist
5 years agoNajeebah
5 years agothehungrytourist
5 years agoNajeebah
5 years agofelizlady
5 years agothehungrytourist
5 years agoNajeebah
5 years agoJulie
5 years agoNajeebah
5 years agoKarenseb
5 years agothehungrytourist
5 years agoNajeebah
5 years agoPatti
5 years agothehungrytourist
5 years agothehungrytourist
5 years agoNajeebah
5 years agoNajeebah
5 years agoNajeebah
5 years agothehungrytourist
5 years agoNajeebah
5 years agothehungrytourist
5 years agothehungrytourist
5 years agoNajeebah
5 years agothehungrytourist
5 years agoNajeebah
5 years agothehungrytourist
5 years agoNajeebah
5 years agothehungrytourist
5 years agoNancy in Mich
5 years agoNajeebah
5 years ago
Related Stories

BATHROOM WORKBOOKStandard Fixture Dimensions and Measurements for a Primary Bath
Create a luxe bathroom that functions well with these key measurements and layout tips
Full Story
MOST POPULAR7 Ways to Design Your Kitchen to Help You Lose Weight
In his new book, Slim by Design, eating-behavior expert Brian Wansink shows us how to get our kitchens working better
Full Story
ARCHITECTUREHouse-Hunting Help: If You Could Pick Your Home Style ...
Love an open layout? Steer clear of Victorians. Hate stairs? Sidle up to a ranch. Whatever home you're looking for, this guide can help
Full Story
STANDARD MEASUREMENTSKey Measurements to Help You Design Your Home
Architect Steven Randel has taken the measure of each room of the house and its contents. You’ll find everything here
Full Story
UNIVERSAL DESIGNMy Houzz: Universal Design Helps an 8-Year-Old Feel at Home
An innovative sensory room, wide doors and hallways, and other thoughtful design moves make this Canadian home work for the whole family
Full Story
ORGANIZINGDo It for the Kids! A Few Routines Help a Home Run More Smoothly
Not a Naturally Organized person? These tips can help you tackle the onslaught of papers, meals, laundry — and even help you find your keys
Full Story
SELLING YOUR HOUSE5 Savvy Fixes to Help Your Home Sell
Get the maximum return on your spruce-up dollars by putting your money in the areas buyers care most about
Full Story
KITCHEN DESIGNHere's Help for Your Next Appliance Shopping Trip
It may be time to think about your appliances in a new way. These guides can help you set up your kitchen for how you like to cook
Full Story
REMODELING GUIDESKey Measurements for a Dream Bedroom
Learn the dimensions that will help your bed, nightstands and other furnishings fit neatly and comfortably in the space
Full Story
SELLING YOUR HOUSE10 Low-Cost Tweaks to Help Your Home Sell
Put these inexpensive but invaluable fixes on your to-do list before you put your home on the market
Full Story



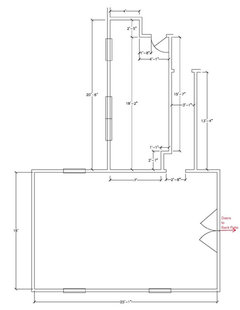



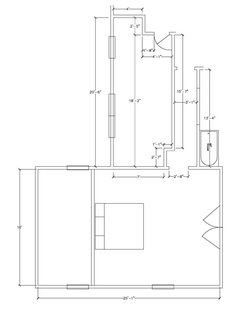

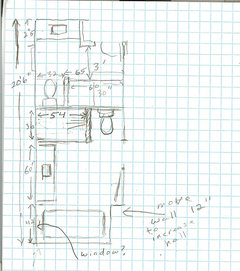


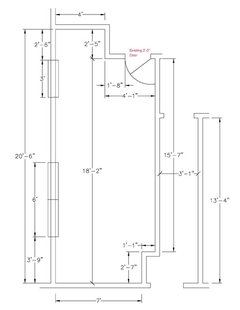


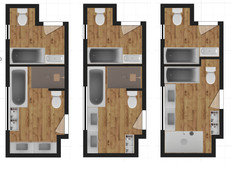

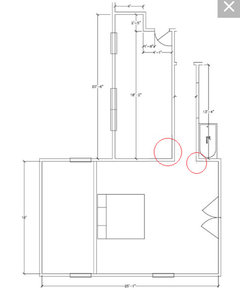
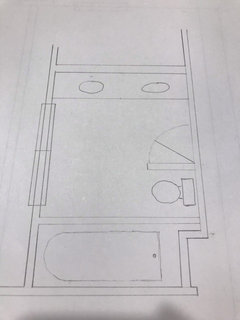
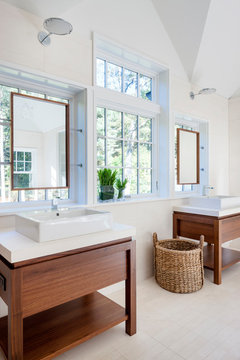
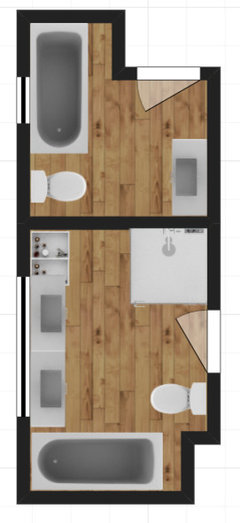

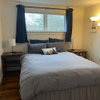

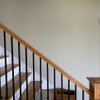
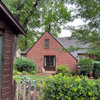
felizlady