My Little House on the Lake - Floor plan help!
Michelle P.
5 years ago
Featured Answer
Sort by:Oldest
Comments (20)
Related Discussions
Floor Plans for 3000 sq foot lake house w/ kitchen on 2nd floor?
Comments (1)I have only stumbled onto one plan somewhat similar to what you describe. It's by Spitzmiller and Norris but it is actually a beach house. Here is a link that might be useful: Beach House...See MoreI need help choosing a color for my new lake house.
Comments (2)I just used Sherman Williams blues on a similar kitchen & everything popped. I had Quartz white speckled counters, however. Blue selected was Stream, but consider Liquid Blue, & Sleepy Blue...See MoreNew lake house plans needs review please....
Comments (24)Consider: Providing an opening between the carport and the Entry Porch and eliminate the door from the carport into the house. Rethink the kitchen layout to tighten up the work triangle, locate the double ovens just outside the work triangle, and relocating the entry into the pantry. Accessing the closet directly from the M. Bedroom without having to go through the M. Bath. Same concept with Bedrm #2/Bath. Eliminating the gas chamber in the M. Bath. Swinging the M. Bedrm's door in the opposite direction into the room. Allowing space around the (if that is a) freestanding tub for cleaning. Aligning the double doors leading to the Screened Porch with the main entry doors. Having the entry to the pantry only off the Entry. Eliminating the porch outside the kitchen windows. Allowing three feet of space for the watercloset in Bedrm #3's Bath. Making all porch roof slopes the same. . Your draftsman should be able to understand the comments....See MoreNeed help on ideas for my little home built with cinder block.
Comments (7)Talkto a real estate agent to see if you'll get your money back. It's not clear to me wht soil you have to plant in. A white house with a green lawn, as in your inspo pic looks nice. A whitee house in a sea of white gravel/dirt/concrete as in your top pic, not so much. Equally, from what I see,you have some nice plantings in the places where you can put them. I strongly recommend you find some lndscaping ideas that are a better match for your house and climate, because from what I see, you're not going to achieve anything much like tht pic....See MoreMichelle P.
5 years agoMichelle P.
5 years agoMichelle P.
5 years agoMichelle P.
5 years agolast modified: 5 years agoMichelle P.
5 years agolast modified: 5 years agoMichelle P.
5 years agoMark Bischak, Architect
5 years agolast modified: 5 years agoMichelle P. thanked Mark Bischak, Architectapple_pie_order
5 years agovinmarks
5 years ago
Related Stories

REMODELING GUIDESSee What You Can Learn From a Floor Plan
Floor plans are invaluable in designing a home, but they can leave regular homeowners flummoxed. Here's help
Full Story
REMODELING GUIDESHouse Planning: When You Want to Open Up a Space
With a pro's help, you may be able remove a load-bearing wall to turn two small rooms into one bigger one
Full Story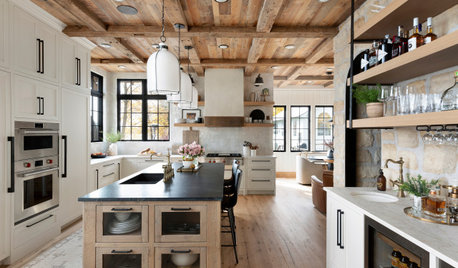
KITCHEN OF THE WEEKKitchen of the Week: Fresh Cabin Charm for a Minnesota Lake House
A designer helps a couple find compromises to suit her modern and his rustic tastes
Full Story
ADDITIONSWhat an Open-Plan Addition Can Do for Your Old House
Don’t resort to demolition just yet. With a little imagination, older homes can easily be adapted for modern living
Full Story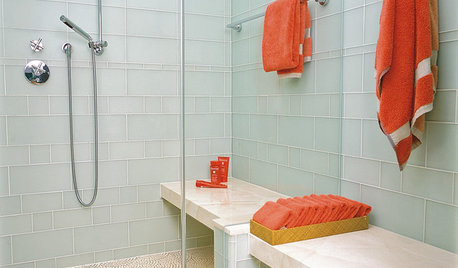
REMODELING GUIDESHouse Planning: How to Choose Tile
Glass, Ceramic, Porcelain...? Three Basic Questions Will Help You Make the Right Pick
Full Story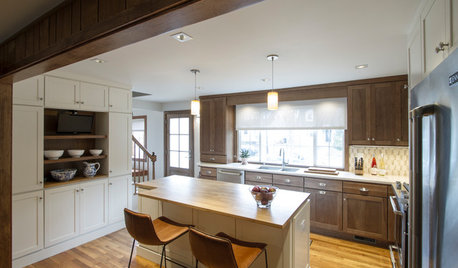
TRANSITIONAL HOMESReworking a Two-Story House for Single-Floor Living
An architect helps his clients redesign their home of more than 50 years to make it comfortable for aging in place
Full Story
DECORATING GUIDESHow to Create Quiet in Your Open Floor Plan
When the noise level rises, these architectural details and design tricks will help soften the racket
Full Story
DECORATING GUIDESHow to Use Color With an Open Floor Plan
Large, open spaces can be tricky when it comes to painting walls and trim and adding accessories. These strategies can help
Full Story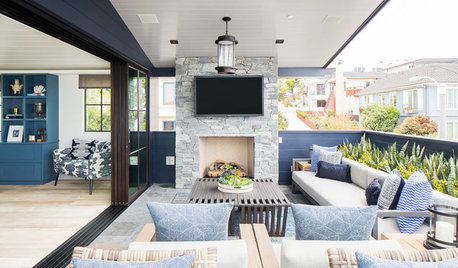
HOUZZ TOURSHouzz Tour: Modern Bungalow’s Reverse Floor Plan Highlights Views
A kitchen, great room and outfitted deck make the top floor of this Los Angeles house the place to be
Full Story


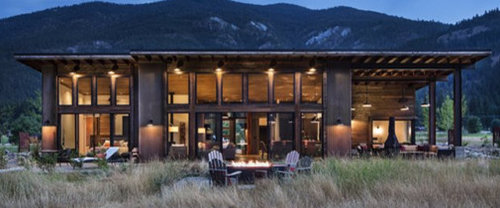



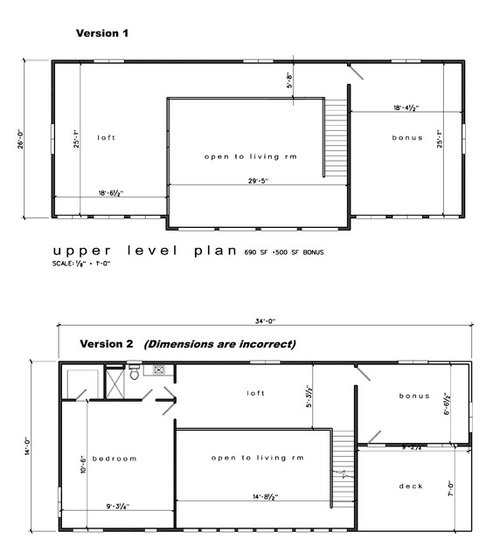

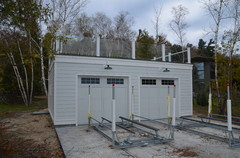

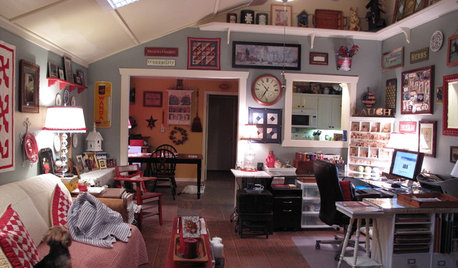


apple_pie_order