remodel kitchen for better flow
dksmorgan
5 years ago
Related Stories
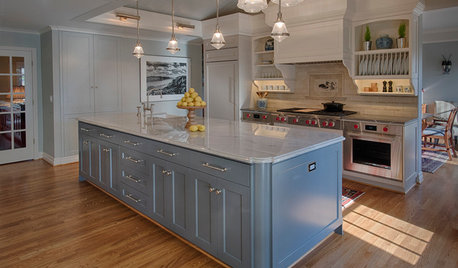
KITCHEN OF THE WEEKKitchen of the Week: European-Style Cabinets and a Better Flow
A Portland couple open up their ranch kitchen to connect with guests and their garden
Full Story
INSIDE HOUZZWhat’s Popular for Kitchen Islands in Remodeled Kitchens
Contrasting colors, cabinets and countertops are among the special touches, the U.S. Houzz Kitchen Trends Study shows
Full Story
KITCHEN MAKEOVERSKitchen of the Week: Rich Materials, Better Flow and a Garden View
Adding an island and bumping out a bay window improve this kitchen’s layout and outdoor connection
Full Story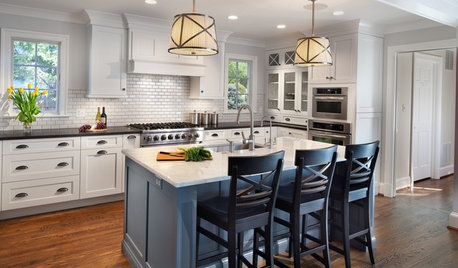
KITCHEN OF THE WEEKKitchen of the Week: Casual Elegance and Better Flow
Upgrades plus a new layout make a D.C.-area kitchen roomier and better for entertaining
Full Story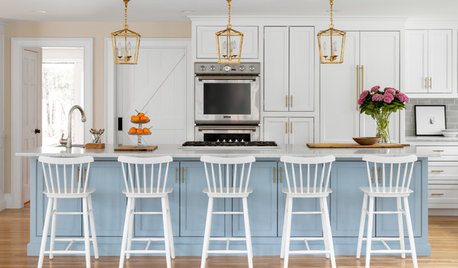
KITCHEN DESIGNKitchen of the Week: Coastal Colors and a Better Flow
Pros help Massachusetts homeowners expand their kitchen to bring in natural light and give everyone a seat at the island
Full Story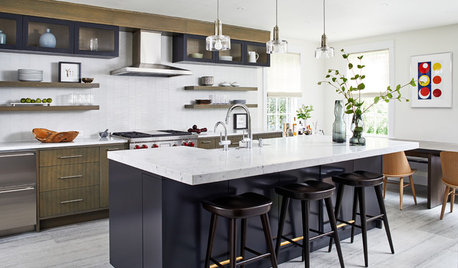
KITCHEN DESIGND.C. Colonial Kitchen Gets an Updated Look and Better Flow
A designer combines 2 smaller rooms to make this kitchen work for a couple with teenage sons and frequent guests
Full Story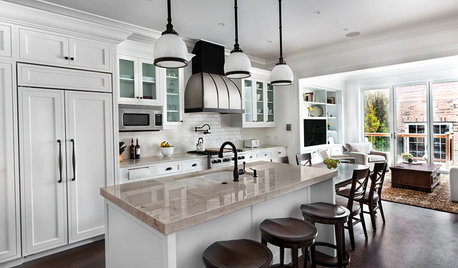
KITCHEN OF THE WEEKKitchen of the Week: Good Flow for a Well-Detailed Chicago Kitchen
A smart floor plan and a timeless look create an inviting kitchen in a narrow space for a newly married couple
Full Story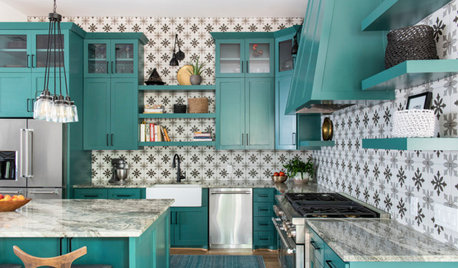
KITCHEN MAKEOVERSGreen Cabinets and Bold Tile for a Remodeled 1920 Kitchen
A designer blends classic details with bold elements to create a striking kitchen in a century-old Houston home
Full Story
KITCHEN DESIGNKitchen Remodel Costs: 3 Budgets, 3 Kitchens
What you can expect from a kitchen remodel with a budget from $20,000 to $100,000
Full Story
REMODELING GUIDES5 Trade-Offs to Consider When Remodeling Your Kitchen
A kitchen designer asks big-picture questions to help you decide where to invest and where to compromise in your remodel
Full Story



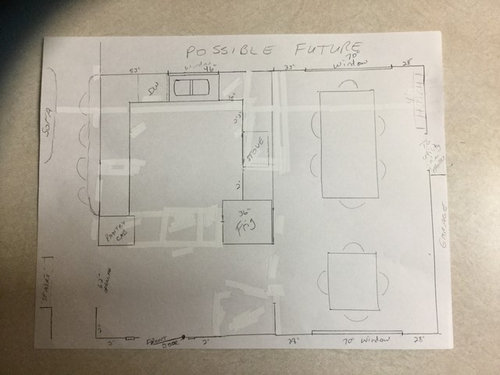

dksmorganOriginal Author
dksmorganOriginal Author
Related Discussions
How can we create better flow between an 8ft and 12ft ceiling?
Q
Kitchen remodel-- are 6" recessed lights outdated? 4" or 5" better?
Q
Any creative advice to help me make my historic pre space flow better
Q
Need help! Which floor plan is better? (House/Kitchen Remodeling)
Q
dksmorganOriginal Author
cpartist
rantontoo
dksmorganOriginal Author
dksmorganOriginal Author
rantontoo
Jennifer K
dksmorganOriginal Author
dksmorganOriginal Author
rantontoo
Jennifer K
rantontoo
dksmorganOriginal Author
rantontoo