clean sheet redesign- started with bubbles
User
5 years ago
Featured Answer
Sort by:Oldest
Comments (165)
just_janni
5 years agoVirgil Carter Fine Art
5 years agoRelated Discussions
Tiny bubbles on newly cast leaves
Comments (34)I learned how to make the leaves last july, 2003 in the seattle area. My mom's neighbor taught me with a rhubarb leaf. I painted and shipped them home to Chicago, and spent the rest of the summer making leaves. I had @ 50 leaves on my patio to paint. I seal them with cement sealer before I paint them with Patio paint. I've left me leaves out all winter (and it's really cold here) and they look good as new. I saw a bunch of elephant ears while driving and knocked at the guy's door and he ended up giving me a few and of course I made and painted one for him. At the start of fall he called me and requested another for his son and gave me the rest of the leaves before he dug them up to store for winter. I must say I'm addicted.Last night I made my first batch of the season, 5 very large rhubarb leaves and I also took 5 large hollycock leaves and made them into a bowl shape. Can't wait to unveil them. I also planted 3 elephant ear plants for myself, giant hostas and one gunnera. I may have to bring the gunnera in and let it grow larger til next summer. It's a pokey grower. So far all of my leaves have been acquired from begging at strangers' doors. Everyone has been very generous and I always give them one in return. I've make some giant hosta leaves also and some giant crazy looking weeds. I've sold many at a holiday show last December and will try to sell them in an art fair I will be in next weekend. I've been experimenting with pricing because it''s so hard to decide what to charge. I spend alot of time painting them to get a multi-dimensional look. Wish me luck, people seem pretty intriged with them. Oh yeah Canna leaves make pretty castings and I put painted balls under them as feet and place on a table. and on and on and on. Sorry I'm so long winded, but I can't say enough about it. P.S. I wear a mask when mixing my cement. Last yaer I could feel that fine dust in my lungs. After smoking for many years, (I've since quit) that's all I don't need....See MoreMailing Costs for Bubble Envelopes (BE)
Comments (46)1.) i had taped it all down to water-proof it, and she said that i cant tape over stamps and that the postage couldnt be used now... Well that is the one thing she said that was correct...sheesh. 2.) all bubble mailers, even with nothing in them, will go as Parcel Post, because they do not have an absolutley uniform thickness (the pressed edges and whatnot). Egads...another postal employee that doesn't know what she is talking about. I imagine she meant to say that they go as First Class Parcels, which is different than Parcel Post...but that is still wrong. Taken from this link...Physical Standards for Flats 1.4 Uniform Thickness Flat-size mailpieces must be uniformly thick so that any bumps, protrusions, or other irregularities do not cause more than 1/4-inch variance in thickness. When determining variance in thickness, exclude the outside edges of a mailpiece (1 inch from each edge) when the contents do not extend into those edges. Also, exclude the selvage of any polywrap covering (see 301.1.5) from this determination. Mailers must secure nonpaper contents to prevent shifting of more than 2 inches within the mailpiece if shifting would cause the piece to be nonuniform in thickness or would result in the contents bursting out of the mailpiece (see 601.2.3). I suggest you go to that link and print it out and take it with you the next time, so the clerks can be trained. I would ask to speak to the post master, or post mistress, so they can be informed that their clerks don't know what they are talking about and that they need to be properly trained and then supervised to see that they are doing their job correctly. So my 1.8 oz mailer had to go for $1.39 (1.22 + 17 cents for each additional oz) That's so sad...overcharged by 34 cents since it should have been $1.05...and so the stealing by the USPS continues. They have been stealing from unsuspecting customers since May 2007 when the USPS initially went to Shape Based Pricing. She said it can be a large envelope if its a flat paper thing only. Aka no padding. Padded mailers used to go for a first class stamp postage and then so much additional for a non-machineable charge. So long as padded mailers meet the criteria at the link below, they can and should go at the lesser rate of First Class Flats. That worker needs to get familiar with the Shape Based Pricing Template. I wonder if she even has one. Anyone who is interested in A Shape Based Pricing Template should be able to get one from the PO, for their person use. She was really friendly about it- Yes, but she still ripped you off. but i dont see anywhere where the USPS website makes a comment about pricing or rules about bubble mailers. Ok, but do you see anywhere that is says that padded mailers (aka Bubble envelopes) must go as Parcel rate? NO, that is a fallacy believed to be true by so many USPS workers across the country. Here ya go...Postal Bulletin 22218 Clearly states down under the First Class Mail Quick Tips: "For padded bags (e.g., ReadyPost® “cushion mailer”), when the thickness is 3/4" or less and the item is flat-size and somewhat flexible, the item should be classified and priced as a large envelope. I'd print that out for your PO too. Sue Here is a link that might be useful: 1.0 Physical Standards for Flats...See MoreMy First Winter - Bubble Wrap, heat...?
Comments (51)Ah, I understand. Your GH is also a sort of conservatory, so appearance and the ability to see out of it is also a consideration. But if it's in full sun, you may need to add some shade plantings in your garden, perhaps some that would add an asthetic value along with shade. If you have the space to fit them, you might also benefit by a pair of outdoor (wet location rated) ceiling fans, to mount under the roof vents. The pair in my GH operate with very little electricity, are silent and do a great job of keeping the air moving. Not very expensive either; less than $100.00 each at the local home center. (Hunter brand) BTW: Operating 2 ceiling fans, each turning in an opposite direction really DOES create a circular pattern of air movement, front to back, top to bottom....See MoreCleaning old smelly sheets
Comments (32)Hello. I worked for Fisheries and Oceans on the Trawl Fleet. I was head to toe in hydrolic grease, fish slime, guts, blood, fish oils, food stains especially cooking oil used way to much by cook. I would have several changes of cloths, stow dirty in my duffle bag until trip end about 2 weeks on average, the smell was overwhelming! As a group, my collegues and I stunk to high heaven, our cloths permanently stained and smelly after several washes of most of your suggestions here. Cloths were an expensive comodaty over time. We also tried soakind over nite in ammonia and cold water in garbage bucket outside, this worked much better, most stains including grease would dissolved away with longer and stronger soaks. Finally we hit on the very best, first time remedy...Pine Sol, the REAL origional stuff, in cold, then rewash with hot water if needed. It smells very pinesolly when washed but an air dry outside or a cling free sheet in drier, smell gone, all stains gone. We used about 3/4 c per load plus granular Tide in top loading washer. If really heavy stain of oils usually fishy grime, we would make paste of 1/3 pine sol with granular tide, work well into unwashed cloths stain, the granuals gave abrasive action as well as being a sufficant as it dissolved deeply with Pine sol into fibres. Pine Sol plus detergent or water softeners, are now the only washing method of most Fisheries officers and fishermen. It works that well and will work on your sheets too. Granular is cheaper and works better than newer liquid products for Tide in this case. You get just as many loads. If worried about soap residue in cold wash, dilute granuals in hot water in a small container then add to cold wash....See MoreUser
5 years agoUser
5 years agoVirgil Carter Fine Art
5 years agoPPF.
5 years agoUser
5 years agoUser
5 years agoUser
5 years agolast modified: 5 years agoUser
5 years agoVirgil Carter Fine Art
5 years agoUser
5 years agolast modified: 5 years agocpartist
5 years agoVirgil Carter Fine Art
5 years agoUser
5 years agojust_janni
5 years agoUser
5 years agoUser
5 years agoVirgil Carter Fine Art
5 years agoUser
5 years agolast modified: 5 years agoVirgil Carter Fine Art
5 years agoUser
5 years agoVirgil Carter Fine Art
5 years agoUser
5 years agoOliviag
5 years agoUser
5 years agolast modified: 5 years agoUser
5 years agoBri Bosh
5 years agoUser
5 years agolast modified: 5 years agojmm1837
5 years agoUser
5 years agoUser
5 years agolast modified: 5 years agoUser
5 years agolast modified: 5 years agoUser
5 years agoUser
5 years agoUser
5 years agolast modified: 5 years agoUser
5 years agolast modified: 5 years agoUser
5 years agolast modified: 5 years agoUser
5 years agoMrs Pete
5 years agolast modified: 5 years agoUser
5 years agolast modified: 5 years agocpartist
5 years agoUser
5 years agocpartist
5 years agolast modified: 5 years agoUser
5 years agolast modified: 5 years agoVirgil Carter Fine Art
5 years agocpartist
5 years agoUser
5 years agoUser
5 years agocpartist
5 years ago
Related Stories
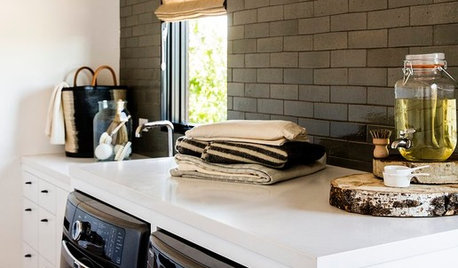
HOUSEKEEPINGClean Up Your Cleanup Zones
Make chore time more pleasant by tidying up your laundry room and updating cleaning tools
Full Story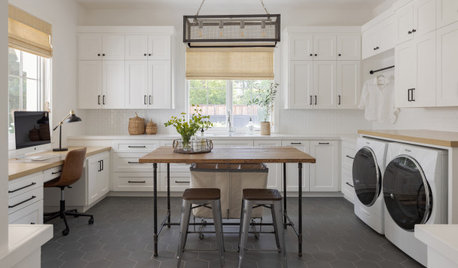
HOUSEKEEPINGHow to Clean Your Washing Machine
Cleaning your washer once a month will ensure that it stays spick-and-span along with your clothes
Full Story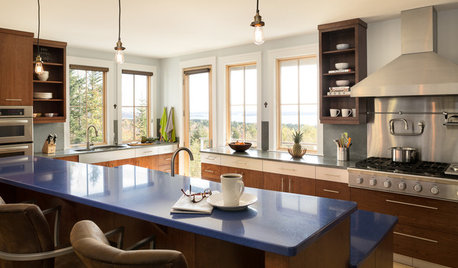
DECLUTTERING5 Ways to Jump-Start a Whole-House Decluttering Effort
If the piles of paperwork and jampacked closets have you feeling like a deer in the headlights, take a deep breath and a baby step
Full Story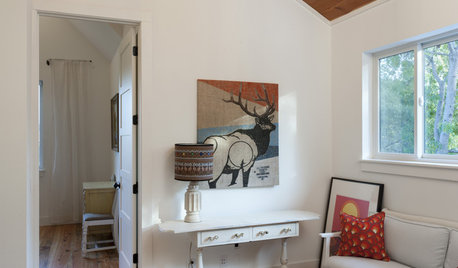
MOST POPULARThree Magic Words for a Clean Home and a Better Life
Not a natural tidying and organizing whiz? Take hope in one short phrase that can change your life forever
Full Story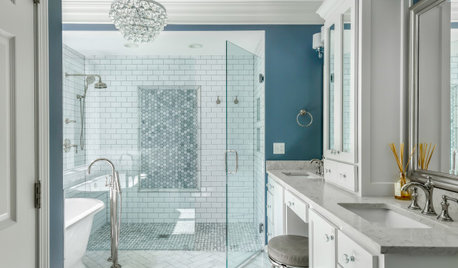
HOUSEKEEPINGHow to Clean a Glass Shower Door
See which tools and methods will keep those glass shower walls and doors sparkling clean
Full Story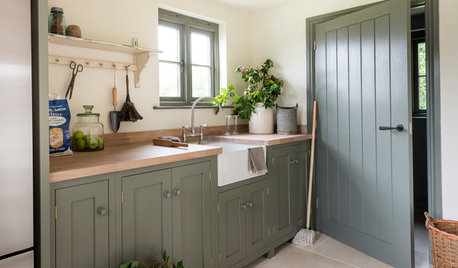
MOST POPULAR10 Things Clean Freaks Know to Be True
Are you completely committed to domestic cleanliness? Then you may recognize some of these spotless truths
Full Story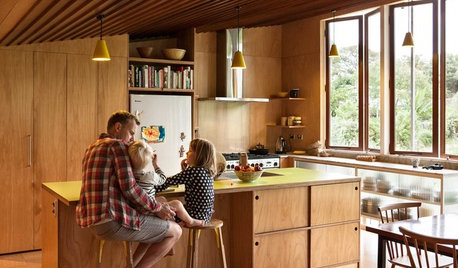
MOST POPULAR33 Magic Household Cleaning Tips
Houzzers from around the world share their tips for transforming housework into child’s play
Full Story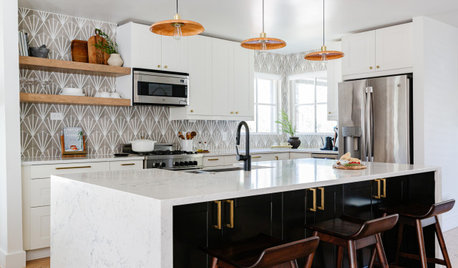
HOUSEKEEPINGThe Quick and Easy Way to Clean a Microwave
All you need is water and a couple of other natural ingredients to get your appliance sparkling and smelling fresh again
Full Story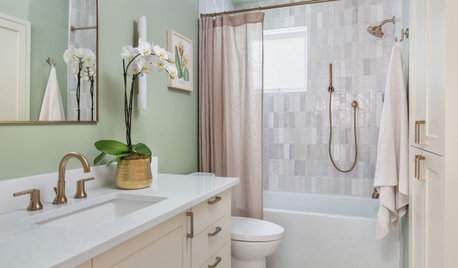
HOUSEKEEPING4 Secrets to a Shiny-Clean Bathtub
Learn how to get your bathtub sparkling clean and keep it that way
Full Story
HOUSEKEEPINGHow to Clean Your Range and Oven
Experts serve up advice on caring for these kitchen appliances, which work extra hard during the holidays
Full Story


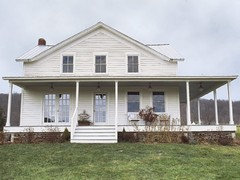

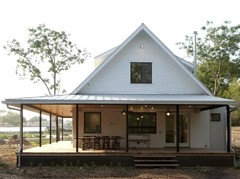
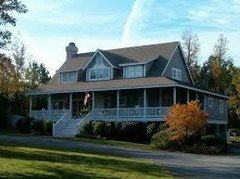
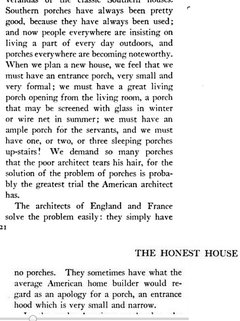
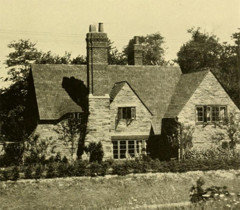
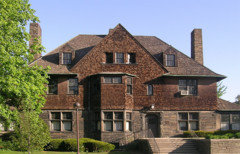
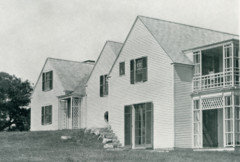
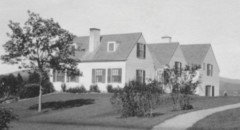
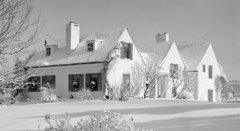
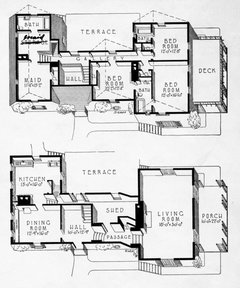
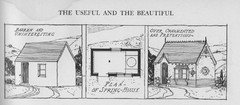
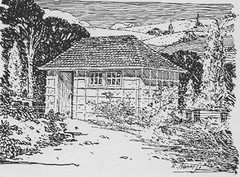
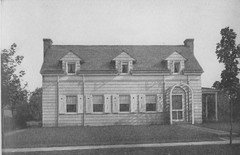



Mrs Pete