Kitchen soffits. Should we remove them?
Dyan Weis
5 years ago
last modified: 5 years ago
Featured Answer
Sort by:Oldest
Comments (53)
Dyan Weis
5 years agoRelated Discussions
1987 East Bay kitchen: to remove soffit or not? (5 photos)
Comments (12)Although I agree with how much nicer it will look after removing the soffit and popcorn, I second jkom51's comment about checking on what is hiding in that space. We were doing a similar thing and our GC said "there is a reason the builders like to put in these soffits" - usually to run utilities. Fortunately ours wasn't a big deal and we are *so* happy we did. My other concern would be the cabinets - you said you already ordered them so making them full height isn't possible. Will you do some crown to finish the top and have some space above or try to build up the crown to reach the ceiling (which would be a lot, IMO)? Another option would be to build a new soffit just above the cabinets if you don't want the space, which some consider a dust catcher. I have seen beautiful kitchens with soffits above the cabs as well as ones with the space. This is a personal preference choice to me. FWIW, I think I would go with a small crown molding at the top with the space above. If you are going to do that and you haven't already ordered the molding you should do that as soon as possible so it doesn't slow down finishing the kitchen too much (although it won't slow down getting it functional - they can always install the trim later) Can't wait to see the results!...See MoreShould I remove soffit and double wall?
Comments (12)You really need to do one of two things: A) stop the entire process and figure out what the hell you really want and need to accomplish or B) stop changing on the fly or you will end up with a boatload of extra bills and a real mess on your hands (if your builder doesn't run away). These questions should all have been handled BEFORE construction started....................See MoreBuilt ins. should I keep them or remove them?
Comments (18)Thank you for all the suggestions. Do not be sorry for saying your opinion, I have understood that everyone has different choice and likes. So I will not mind. We do not have any book collections. So I am not sure what I will be storing in them. The first photo was taken when the house was staged. To make it look that I need to but those huge books that we do not read. :). Jokes apart we will using the space as secondary TV room\entertainment area for big gathering. We already have another primary family room. I like low maintenance, with so many shelves I need to do regular dusting which I am not up for. We are painting all the windows and trims and base boars white in the room. I do not like the wood color. It make the room dark. Here are the additional photos of that room. These photos are from listing so the room looks brighter, but believe it does look this bright in reality. To explain my choice, I know adding a window seat that current height would be too high. So I wanted to reduce the height and get it to 20 inches. We may have to change the window in the future as these are really old. When we do that we can get bigger window that will match the window seat height. I hope that makes sense....See Morekitchen soffit removal and repainting cabinets
Comments (4)SO- we want to take this soffit out (it is a ranch with no venting or electrical and attic space above), install can lights- What you have there is much more than a soffit. The entire ceiling has been dropped. There may or may not be drywall above the dropped ceiling; there may be insulation up there resting on the dropped portion. The walls above the ceiling may not have drywall on them. If you remove the light diffusers, you may be able to get a better idea of what is there & what isn't. This will be more costly than simply removing a soffit-over-cabinet situation. The good news is that you have attic space above which makes the electrical easier & a bit less costly. OTOH: we will be moving the kitchen and taking out walls- basically starting over. Doesn't make sense to do anything now because when the kitchen gets moved, the new lighting you install now will be all wrong; the ceiling will have to be patched/ replaced where the walls come down, electrical will have to be re-routed... For now, I would replace the cabinet pulls with pulls that have backplates--that will help cover up the peeled paint and minimize chipping--do a bit of touch up painting. Then live with it until you are ready to take on the larger project....See Moremissenigma
5 years agoDyan Weis
5 years agoDyan Weis
5 years agoemmarene9
5 years agomissenigma
5 years agomissenigma
5 years agoDyan Weis
5 years agobbtrix
5 years agoAnglophilia
5 years agomissenigma
5 years agoathomeeileen
5 years agomissenigma
5 years agolast modified: 5 years agoJamieh922
5 years agomissenigma
5 years agoDyan Weis
5 years agoUser
5 years agolast modified: 5 years agoDyan Weis
5 years agoDyan Weis
5 years agosalonva
5 years agoDyan Weis
5 years agoDyan Weis
5 years agokarrilouwho
5 years agoElizabeth B
5 years agolast modified: 5 years agoTJW
5 years agolast modified: 5 years agoDyan Weis
5 years agoDyan Weis
5 years agoDyan Weis
5 years agoTJW
5 years agoDyan Weis
5 years agoci_lantro
5 years agocat_ky
5 years agomissenigma
5 years agolindahambleton
5 years agoDyan Weis
5 years agoci_lantro
5 years agolast modified: 5 years agolizbeth-gardener
5 years agoTJW
5 years agolast modified: 5 years agomissenigma
5 years agoDyan Weis
5 years ago
Related Stories
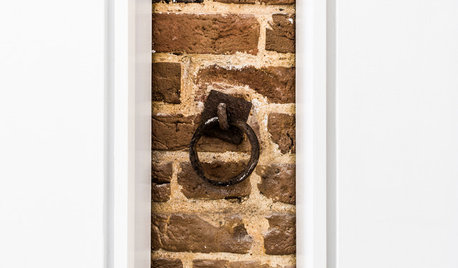
LIFEYou Said It: ‘Rather Than Remove Them, They Framed Them’
Design advice, inspiration and observations that struck a chord this week
Full Story
BEFORE AND AFTERSKitchen of the Week: Bungalow Kitchen’s Historic Charm Preserved
A new design adds function and modern conveniences and fits right in with the home’s period style
Full Story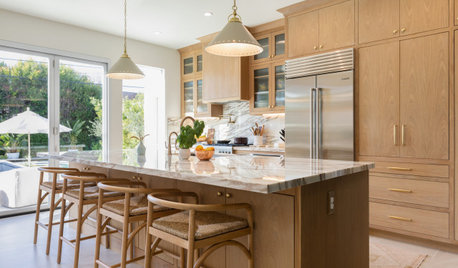
KITCHEN DESIGNThe Most Common Kitchen Design Problems and How to Tackle Them
Check out these frequent dilemmas and expert tips for getting your kitchen design right
Full Story
KITCHEN DESIGN10 Common Kitchen Layout Mistakes and How to Avoid Them
Pros offer solutions to create a stylish and efficient cooking space
Full Story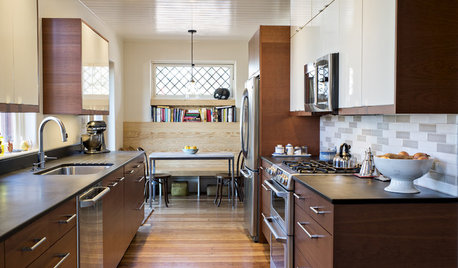
KITCHEN DESIGNKitchen of the Week: Past Lives Peek Through a New Kentucky Kitchen
Converted during Prohibition, this Louisville home has a history — and its share of secrets. See how the renovated kitchen makes use of them
Full Story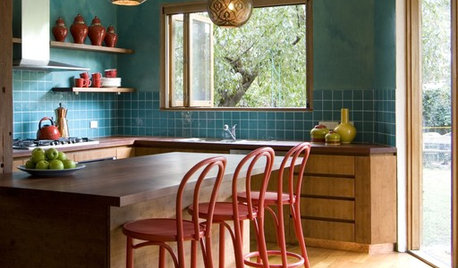
KITCHEN DESIGNKitchen Workbook: Tools to Pick Kitchen Stools
There's more to choosing a kitchen stool than you may think. These guidelines help remove the guesswork when you're picking a perch
Full Story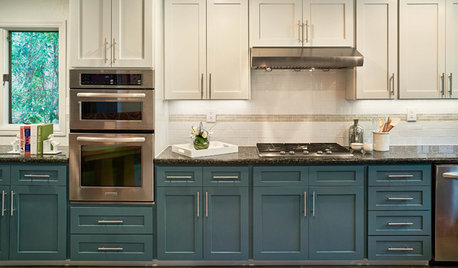
KITCHEN OF THE WEEKKitchen of the Week: Refacing Refreshes a Family Kitchen on a Budget
Two-tone cabinets, vibrant fabric and a frosty backsplash brighten this eat-in kitchen
Full Story
KITCHEN DESIGNCottage Kitchen’s Refresh Is a ‘Remodel Lite’
By keeping what worked just fine and spending where it counted, a couple saves enough money to remodel a bathroom
Full Story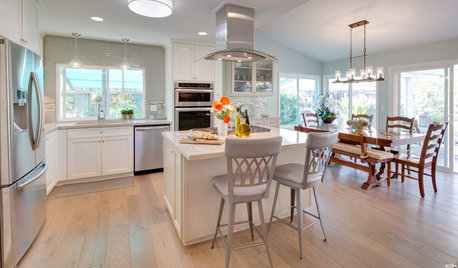
KITCHEN OF THE WEEKKitchen of the Week: Coastal Kitchen Honors a Beloved Husband
This Southern California kitchen makeover includes a touching story of a couple who faced a much bigger challenge during their remodel
Full Story
KITCHEN DESIGNKitchen Sinks: Antibacterial Copper Gives Kitchens a Gleam
If you want a classic sink material that rejects bacteria, babies your dishes and develops a patina, copper is for you
Full Story


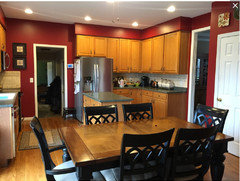
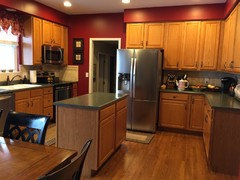
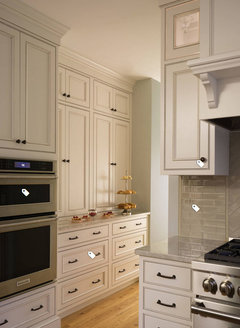
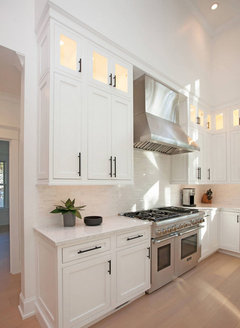
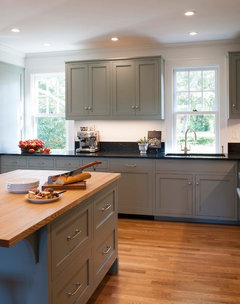
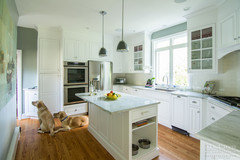
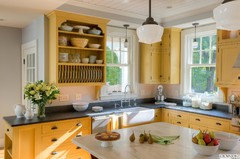
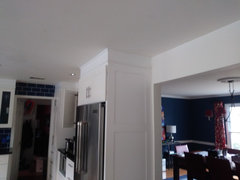
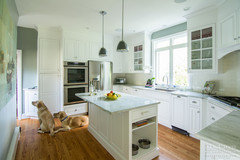
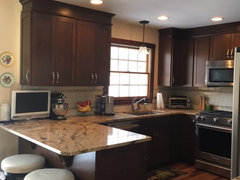

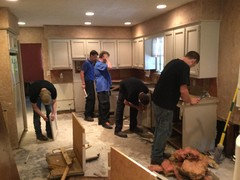
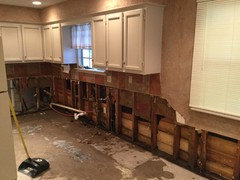
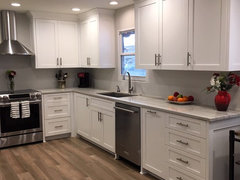
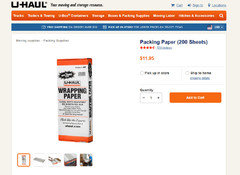




Dyan WeisOriginal Author