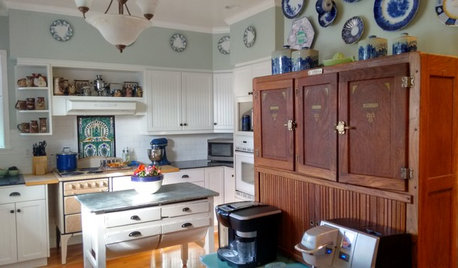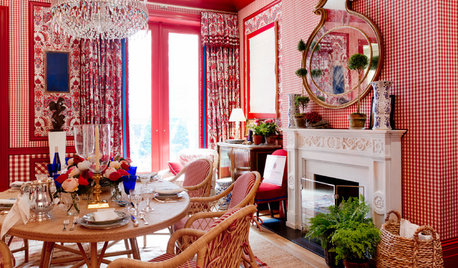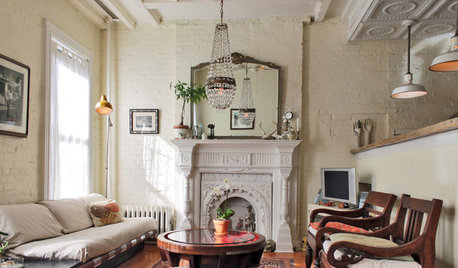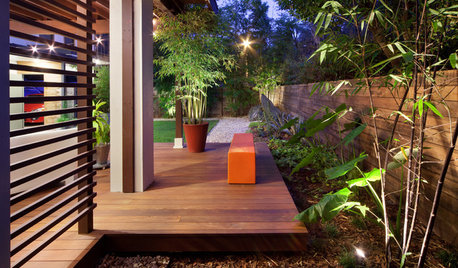1987 East Bay kitchen: to remove soffit or not? (5 photos)
eastbaymom
14 years ago
Related Stories

KITCHEN DESIGNKitchen Recipes: Secret Ingredients of 5 One-of-a-Kind Cooking Spaces
Learn what went into these cooks’ kitchens — and what comes out of them
Full Story
KITCHEN DESIGN91 Kitchen Banquettes to Start Your Morning Right
Slide into one of these stylish breakfast nooks and stay awhile
Full Story
EVENTSColors and Patterns Wow at the 2015 Kips Bay Decorator Show House
Go on a virtual tour as 22 designers put on a beautiful interior fashion show in NYC’s Arthur Sachs mansion
Full Story
KITCHEN MAKEOVERSKitchen of the Week: Rich Materials, Better Flow and a Garden View
Adding an island and bumping out a bay window improve this kitchen’s layout and outdoor connection
Full Story
SMALL KITCHENSThe 100-Square-Foot Kitchen: No More Dead Ends
Removing an angled peninsula and creating a slim island provide better traffic flow and a more airy layout
Full Story
WORKING WITH AN ARCHITECTWho Needs 3D Design? 5 Reasons You Do
Whether you're remodeling or building new, 3D renderings can help you save money and get exactly what you want on your home project
Full Story
HOUZZ CALLHouzz Call: Show Us Your 8-by-5-Foot Bathroom Remodel
Got a standard-size bathroom you recently fixed up? We want to see it!
Full Story
ECLECTIC STYLE5 Reasons to Hit That Secondhand Store
New things have their place, but old things have a history and beauty all their own
Full Story
LIFEThe Top 5 Ways to Save Water at Home
Get on the fast track to preserving a valuable resource and saving money too with these smart, effective strategies
Full Story
FALL GARDENING5 Ways to Put Fall Leaves to Work in Your Garden
Improve your soil and yard the organic way with a valuable garden booster that grows on trees
Full Story




willis13
amykath
Related Discussions
stainless farmhouse sink, soffit, peninsula - mtg. this morning!
Q
Please Provide Your Layout Advice on My Dream Kitchen
Q
Cookalong #5 - Lemon
Q
Kitchen Soffit Removal - Vent Stack and EMT Issue
Q
michellemarie
flwrs_n_co
jakkom
jrueter
kitchenaddict
kmsparty
susieliz
eastbaymomOriginal Author
doraville
karriwny