Sink on island in middle of the kitchen - how do I hide my sponges?
Jerri Blank
5 years ago
Featured Answer
Sort by:Oldest
Comments (14)
dadoes
5 years agoSusan L
5 years agoRelated Discussions
no room for sink-tilt out-where do you keep your sponges?
Comments (20)I put my sponges through the dishwasher and then microwave them for 2 minutes. I also change out sponges often. However, I only use a sponge to scrub the sink. I use microfiber cloths for most other cleaning, including countertops. I have small microfiber dish cloths for hand washing, which is very seldom done. As far as the sponge dripping inside the cabinet, it is wrung out before it is put in the tray. I have never had any trouble with it drying. The tray holds a sponge, a brush, the disposer stopper, an SOS pad, and the wrench for the disposer (which I have never used, but you have to know where it is!)...See MoreLedge to hide island sink? yes or no?
Comments (6)I prefer the single level as well. My new island will house my main sink and will be a single level. It is also open to the dining room and living rooms. I'm removing the previous island with raised bar in part because the single level gives me SO much more counter space. It also opens up the kitchen more and doesn't interfere with the view of the rest of my pretty kitchen! I will have a deep sink on this island and another cleanup sink on the perimeter - for day to day use I expect some clutter on my island countertop, perhaps a few drying dishes or plastics that didn't fully dry in the dishwasher. And I don't mind seeing that stuff on a day to day basis, our house is definitely lived in and the kitchen is well used and loved. But it will clean up nicely and quickly for entertaining, the single level island is a great place for putting out appies or drinks or for serving buffet style. Still in progress or I'd post a few pics. Demo all done, site measurements for the cabinets next week!...See MoreHow much room do I need to put a table in the middle
Comments (9)Photos are useful but what we really need to see is a lay-out with dimensions. Photos require too much guessing on my part. For instance, looking at your photo, I estimated that you have about 96" between counters. Then I saw that you posted that your room is 12' wide and I realized that you have only 93" between counters and even less than that between appliances. Not that those 3" matter because at 93" or 96", your kitchen isn't wide enough to accommodate a skinny island, much less a kitchen table, not if you wish to have decent aisles. NKBA recommended aisle width for a one-cook kitchen is 42" and 48" for a two-cook kitchen. You can go with as little as 36" for one aisle but it's not recommended to go with aisles narrower than that or even all your aisles at 36" because that makes for tight work spaces (open fridge, range or DW door and you block the aisle). NKBA recommends 44" aisles around a table if you wish to walk behind diners and 36" aisles if you wish to squeeze behind diners. But you need to watch what appliances open into that space. You wouldn't - at least I wouldn't - want 36" between table and range, that would be unsafe. The kitchen in your inspiration pic is much wider than your kitchen. It's at least 40" wider, quite possibly more (as I wrote, photos require too much guessing). But don't despair. Post your lay-out with dimensions (see instructions at the link below) and we may be able to find a way to help you achieve a look similar to your inspiration kitchen. Here is a link that might be useful: New To Kitchens? Posting Pics? Read Me!...See MoreHow do I choose lighting for over my island?
Comments (5)I like the idea of gold pendants, I've been toying with that idea myself! However, I'm not sure how I feel about mixing finishes on light fixtures if there are other fixtures in the same vicinity. Have you thought about using the Antique copper?...See MoreAnne Duke
5 years agoFori
5 years agomnmamax3
5 years agochispa
5 years agoDonald
5 years agoarcy_gw
5 years agosalonva
5 years agoK R
5 years ago3katz4me
5 years agoHeather N
5 years agosunfeather
2 years ago
Related Stories
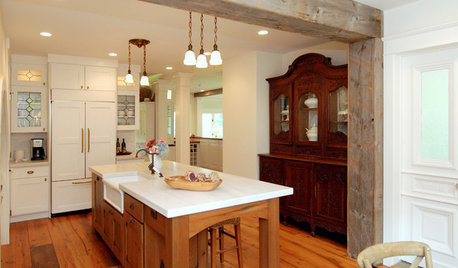
KITCHEN DESIGNKitchen Solution: The Main Sink in the Island
Putting the Sink in the Island Creates a Super-Efficient Work Area — and Keeps the Cook Centerstage
Full Story
KITCHEN DESIGNKitchen Design Fix: How to Fit an Island Into a Small Kitchen
Maximize your cooking prep area and storage even if your kitchen isn't huge with an island sized and styled to fit
Full Story
KITCHEN DESIGNKitchen Sinks: Antibacterial Copper Gives Kitchens a Gleam
If you want a classic sink material that rejects bacteria, babies your dishes and develops a patina, copper is for you
Full Story
INSIDE HOUZZWhat’s Popular for Kitchen Islands in Remodeled Kitchens
Contrasting colors, cabinets and countertops are among the special touches, the U.S. Houzz Kitchen Trends Study shows
Full Story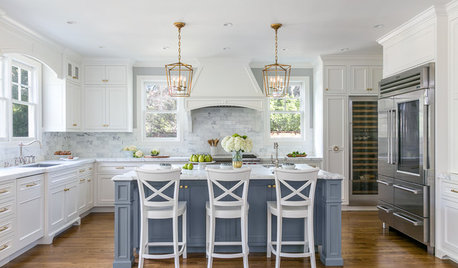
KITCHEN ISLANDS7 White Kitchens That Make the Case for Painting the Island
See how designers inject color into otherwise white kitchens by painting this middle-of-the-room feature
Full Story
KITCHEN DESIGNHow to Choose the Right Depth for Your Kitchen Sink
Avoid an achy back, a sore neck and messy countertops with a sink depth that works for you
Full Story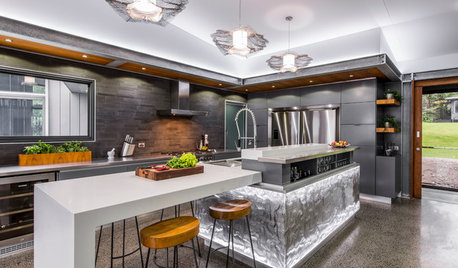
MOST POPULARDouble Take: What’s That Kitchen Island Made Of?
A mix of woven metal wire, acrylic and LED lighting makes this piece a star. See what happens when the owners entertain
Full Story
KITCHEN DESIGNDouble Islands Put Pep in Kitchen Prep
With all that extra space for slicing and dicing, dual islands make even unsavory kitchen tasks palatable
Full Story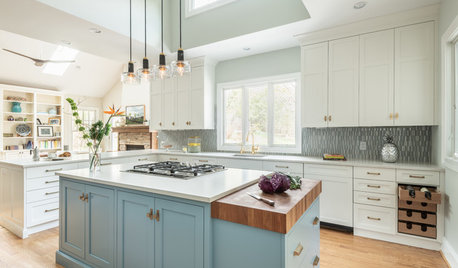
NEW THIS WEEK7 Smart Ideas for the End of a Kitchen Island
Extend function in the kitchen by building in chopping blocks, appliances, storage and more
Full Story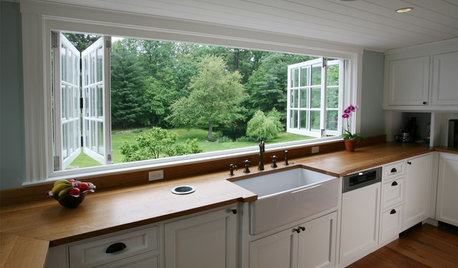
KITCHEN DESIGNRenovation Detail: The Kitchen Sink Window
Doing dishes is anything but a chore when a window lets you drift off into the view beyond the kitchen sink
Full Story


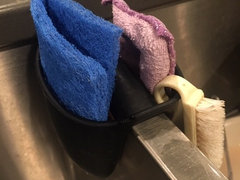
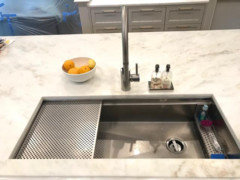
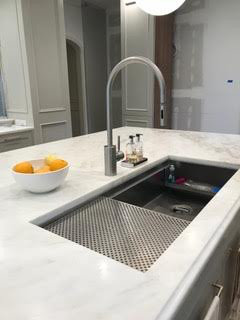


Marion Harris