POLL: What do you do with your driveway if you convert your garage?
Emily H
5 years ago
Continue to use it for parking
Turn it into an outdoor patio
Dig it up and cover the area with landscaping
Other: Tell us about it in the comments below!
Featured Answer
Sort by:Oldest
Comments (66)
Delora Dickey
5 years agomariep
5 years agoRelated Discussions
POLL: Do you prefer your shrubs to grow natural or tamed?
Comments (7)bcb, 'tamed' is a good word! Probably all shrubs in the landscape require some taming in the form of the kind of selective pruning that jeff is alluding to. Selective, detail pruning results in shrubs that don't look 'pruned'; they simply look 'better'. I absolutely love to prune, and consider it an art form. Shears and hedgers are not something I never use. Of course, it helps if you are dealing with plant material that is suited to the site, of course. There's no way to 'carefully' cut back a shrub that wants to be 25 feet tall, so that it will fit under the living room windows, lol. Selective pruning can also help keep shrubs 'shrubby' all the way to the ground, and will avoid that brushcut look. Knowing how to correctly prune enables you to keep taller shrubs to a certain height, without having to shear them. My neighbor is compulsive about pruning. Her plants (and some of them are terrific plants) are butchered out of all recognition. Robert and I literally cringe as we peer through the shades at her most recent pruning event....See MorePoll: How do YOU renew your compost?
Comments (6)Initial bed fill is generally bulk purchased mushroom compost, heaps of leaves, even chopped up brush, dumped in the lowest spots if its handy. I do occasoinally extend a bed by placing the compost ring on the end of and existing bed and moving it on when the lower parts are "done". Topping off is now mostly homemade. Applied with a shovel to approximately level, renewed bi-annually (spring and fall)....See MoreP*O*L*L - how often do you 'visit' check on your home?
Comments (19)Well, we were the opposite end of the spectrum. We built from 1300 miles away and visited I think 5 or 6 times. Each time we flew down we grouped as many things together as we could. Ours was a custom build, approx. 7000 sf under roof with a pool house and boat dock. Can't say that there is anything that we'd do different. Our next door neighbor is a retired architect and he tells us that he's convinced we have the best built foundation in the neighborhood and was very impressed with our build. That was after the fact. We were incredibly fortunate, thankful and love our home....See MoreWhat to do with driveway that runs into garage converted to game room.
Comments (2)If you are going to put in all this work redo the driveway, otherwise, is going to be obvious that it was converted, ..............id also consider removing that side door since you should have access from the new garage into the game room. you dont need to remove it all. I think a good concrete guy could cut away a half-moon shape...See Morewednesday morning
5 years agoAlex Brown
5 years agolast modified: 5 years agowillozwisp
5 years agolast modified: 5 years agoPatricia
5 years agoKristina
5 years agormqueen
5 years agoJayne M
5 years agomdenton2014
5 years agoSophear Phoeung
5 years agoKathleen Peterson
5 years agofelizlady
5 years agoMomof5x
5 years agoPamela Tassey
5 years agoDianeE
5 years agobiblots
5 years agojackiepr
5 years agodottie_b
5 years agoskyarts
5 years agoDolores Gail Moore
5 years agomarie5348
5 years agolindahambleton
5 years agojudygilpin
5 years agolast modified: 5 years agoDiane McGaw
5 years agoSandra Martin
5 years agomagarnsey
5 years agobeautifulquebec
5 years agoZee Habibi
5 years agoFlores Artscape
5 years agofaxxes
5 years agopagosapamie
5 years agoBetty Smith
5 years agoLori from Houzz
5 years agoEsther
5 years agokcronk
5 years agoesutherland87
5 years agoVintage Painters
5 years agopk3824
5 years agoSuzanne Grose
5 years agoPaula Clarke
5 years agoVictoria Lord
5 years agoprospera
5 years agopcvancura
5 years agoToronto Veterinarian
5 years agolast modified: 5 years agoLisette Mauch
5 years agoAnne Duke
5 years agoPremier Concepts
5 years agopcvancura
5 years agoToronto Veterinarian
5 years agolast modified: 5 years ago
Related Stories

BEFORE AND AFTERSMore Room, Please: 5 Spectacularly Converted Garages
Design — and the desire for more space — turns humble garages into gracious living rooms
Full Story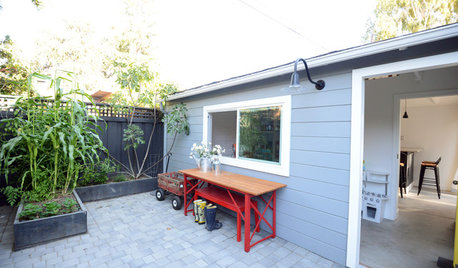
MY HOUZZDetached Garage Converts to a Dream Lounge Space
See what’s on tap for this sports-loving California family and its chic-industrial entertaining and play space
Full Story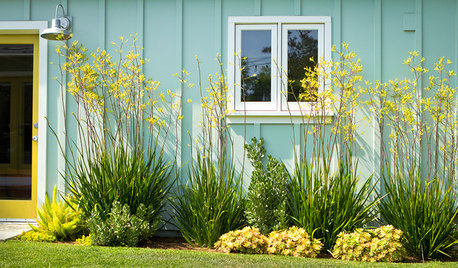
LANDSCAPE DESIGN10 Planting Ideas to Boost Your Garage’s Curb Appeal
See how to use vines, shrubs, colorful perennials, succulents and pots to enhance this overlooked planting spot
Full Story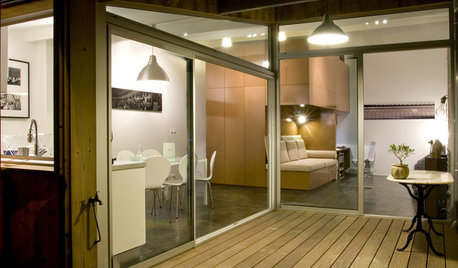
GARAGES6 Incredible Garage Conversions
Trading car storage for capacious living space, these garage conversions leave their former incarnations in the dust
Full Story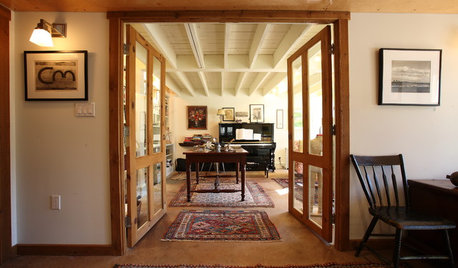
STUDIOS AND WORKSHOPSRoom of the Day: A Former Garage Hits a High Note
Remodeling turns a hodgepodge storage space into a welcoming music room — just in time for a family wedding
Full Story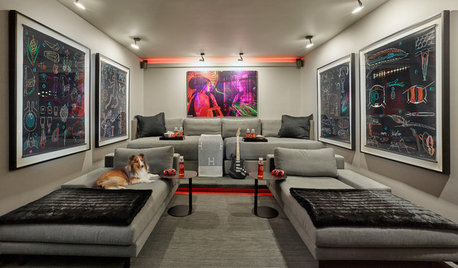
GARAGE CONVERSIONSBefore and After: A Typical Garage Becomes a Vibrant Home Theater
Cozy, durable furniture and colorful lights give a Florida family a multiuse space that it uses every day
Full Story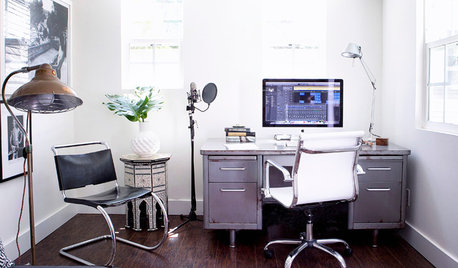
MAN SPACESRoom of the Day: A Garage Makeover That Rocks
A once-neglected Los Angeles garage becomes a stylish man space: music room, office, lounge and guest quarters
Full Story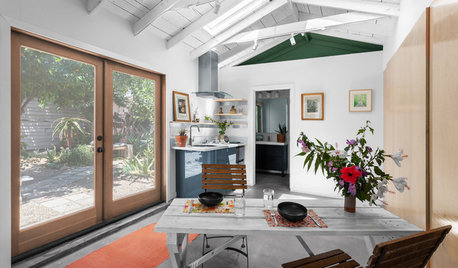
OUTBUILDINGS245-Square-Foot Garage Now a Breezy Garden Retreat
An accessory dwelling unit in L.A. gives homeowners and guests a space for indoor-outdoor living
Full Story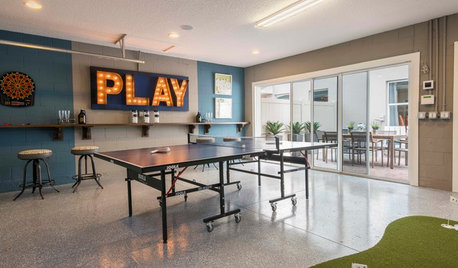
GARAGE CONVERSIONS9 Garage Conversions Fit New Uses Into Old Spaces
These creatively redesigned spaces offer room to work from home, work out or hang out
Full Story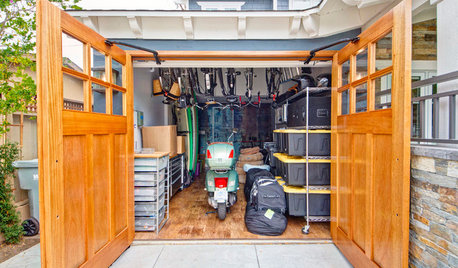
GARAGESHouzz Call: How Do You Put Your Garage to Work for Your Home?
Cars, storage, crafts, relaxing ... all of the above? Upload a photo of your garage and tell us how it performs as a workhorse
Full Story


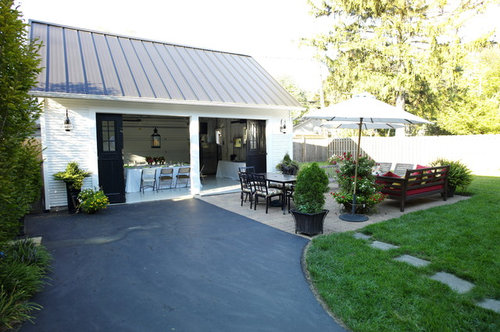
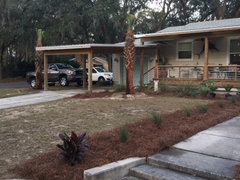
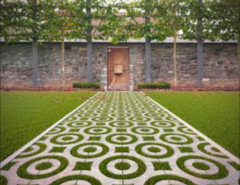
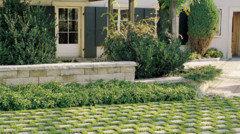
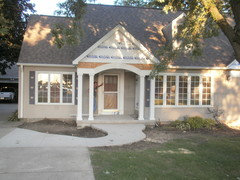
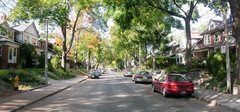


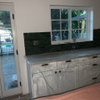

Carolina Kitchen & Bath