EMPTY & the *biggest challenge* is how to set up the main/living room
bizbag
5 years ago
last modified: 5 years ago
Featured Answer
Sort by:Oldest
Comments (24)
bizbag
5 years agochristine 5b
5 years agoRelated Discussions
Suggestions for Main Entrance Directly into Living Room
Comments (31)YG- Your house is very cute and thanks for posting the photo! Yeppers your living room looks very much like mine, or at least from this angle. Only difference is that to the right of the piano I have a coat closet. I would put my couch with its back to the door, like you have but the only true wall I have to put my tv is on the wall opposite the front door (where you have the larger framed photo), since further down on the door wall I have a big picture window and the wall opposite the piano has an oversized fireplace. I wish I could test out moving the couch around, but canoto since our couch is over 90" long and 40"+ wide. Yeah, not exactly the best couch for a bowling alley type room. But we are planning to buy a new couch--just to help improve the flow in the room....See MoreDecluttering - My biggest challenge
Comments (62)I have noticed a lessening of listings on Freecycle lately. I listed an item a couple of weeks ago and when I went back to the site to list another, my listing for the first item was still upfront. There have been so few listings after it that it was still in the queue. It could be because the cold weather has set in. I don't know. I have been reading articles about how, with the Tidying series running on Netflix, the consignment and resell venues have been swamped by people who are anxious to make changes in the level of clutter and unwanted stuff. This could possibly be journalistic hype, or be completely and absolutely true. We have just so darned much excess stuff!!!!!! I guess I really don't care what someone who replies to my offerings on freecycle has in mind for them. But, I do prefer to give it to someone that I don't suspect is looking for resell. There is one person that I have nicknamed "the hoarder". He replies to the most diverse of things and takes everything. I don't think that he is reselling. I have done a little cyber sleuthing on him and have reason to think that he is, indeed, a hoarder. He replied recently to a listing I had made and I replied with acceptance. I know that he did not really have a use these things, but I just wanted them gone and he offered to take both things, and he did. He and his significant other seem like they may be interesting and diverse people, but I recognized him as a hoarder the first time I met him. Anyway, I perceive a difference in the level of use of Freecycle....See Moreopen space living room with a main door on the side
Comments (16)Here's a layout you can consider. Since you have doors on both ends of your room, placing the sofas in the center would leave your passages free. You could add a slim console by the entrance to create an entryway of sorts. For this layout, your dining is placed inside the kitchen. I will work on more layouts for you to incorporate the changes from your images and more recent comments....See MoreDining Room Set Up
Comments (3)I would not do wood for a table , the floor is quite a statement and I would let it be the only wood in the space . I love the Saarinen table for sure wth that kitchen too....See Moretalley_sue_nyc
5 years agobizbag
5 years agotalley_sue_nyc
5 years agotalley_sue_nyc
5 years agotalley_sue_nyc
5 years agolast modified: 5 years agotalley_sue_nyc
5 years agotalley_sue_nyc
5 years agobizbag
5 years agobizbag
5 years agobizbag
5 years agolast modified: 5 years agotalley_sue_nyc
5 years agotalley_sue_nyc
5 years agotalley_sue_nyc
5 years agotalley_sue_nyc
5 years agotalley_sue_nyc
5 years agotalley_sue_nyc
5 years agotalley_sue_nyc
5 years agotalley_sue_nyc
5 years agolast modified: 5 years agotalley_sue_nyc
5 years agolast modified: 5 years agotalley_sue_nyc
5 years ago
Related Stories
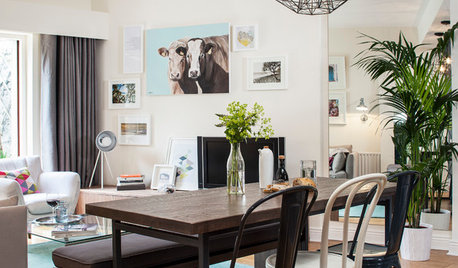
LIVING ROOMSRoom of the Day: Dividing a Living Area to Conquer a Space Challenge
A new layout and scaled-down furnishings fill the ground floor of a compact Dublin house with light and personality
Full Story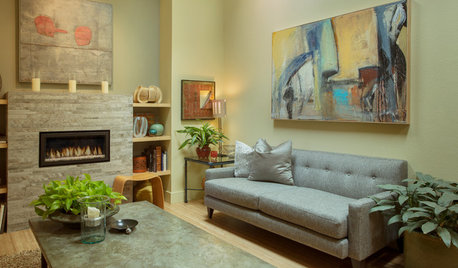
HOUZZ TOURSMy Houzz: Sacrificing a Bedroom to Open Up the Living Room
A couple reconfigure their Northern California wine country home to improve their space for entertaining
Full Story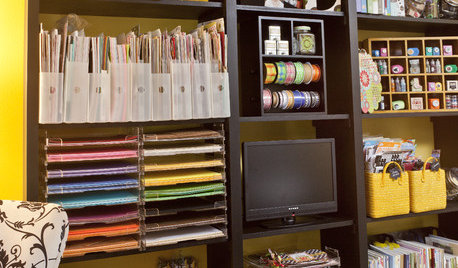
STUDIOS AND WORKSHOPSHow to Set Up a Craft Room
Keep bits and bobs from winding their way into the rest of your home by setting up a designated area for craft projects
Full Story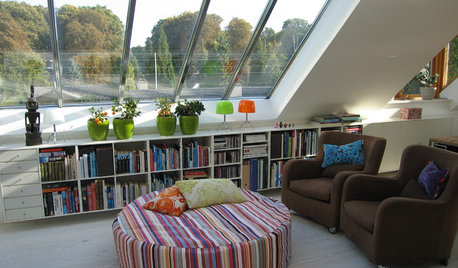
MORE ROOMSLook Up: There May Be Living Room in the Attic
Turn that attic into a great new place for guests, work, kids — or just getting away from it all
Full Story
LIVING ROOMSLiving Room Meets Dining Room: The New Way to Eat In
Banquette seating, folding tables and clever seating options can create a comfortable dining room right in your main living space
Full Story
SMALL HOMESRoom of the Day: Living-Dining Room Redo Helps a Client Begin to Heal
After a tragic loss, a woman sets out on the road to recovery by improving her condo
Full Story
THE HARDWORKING HOMERoom of the Day: Multifunctional Living Room With Hidden Secrets
With clever built-ins and concealed storage, a condo living room serves as lounge, library, office and dining area
Full Story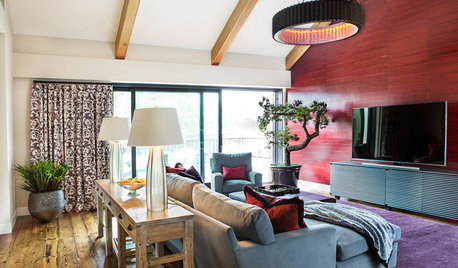
ROOM OF THE DAYRoom of the Day: Underwhelming Garage Now an Upbeat Living Room
In the California wine country, a new living space bridges the gap between a pool and a courtyard
Full Story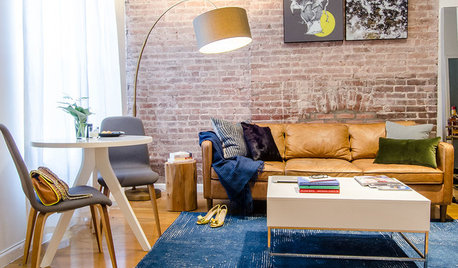
ROOM OF THE DAYRoom of the Day: Making Over a Harlem Living Room From 3,000 Miles Away
Using photos, video and email, San Francisco designer Jacqueline Palmer created a stylish living room for a New York City entrepreneur
Full Story
LIVING ROOMSLay Out Your Living Room: Floor Plan Ideas for Rooms Small to Large
Take the guesswork — and backbreaking experimenting — out of furniture arranging with these living room layout concepts
Full Story


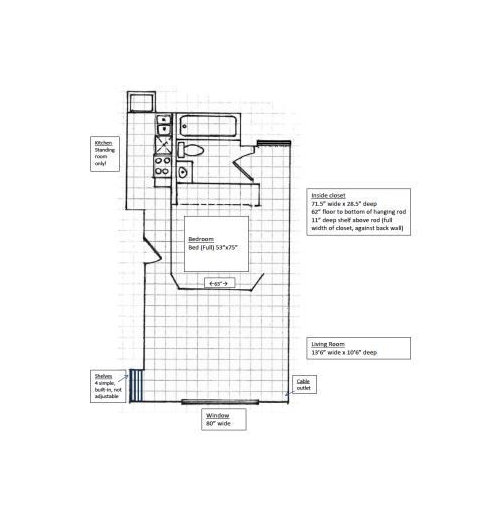
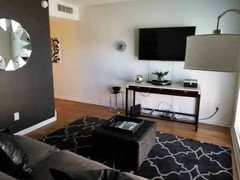
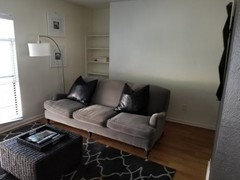
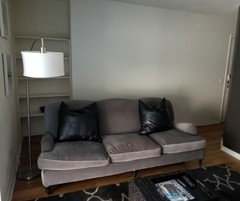
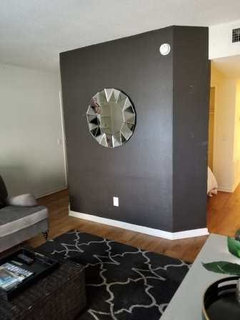
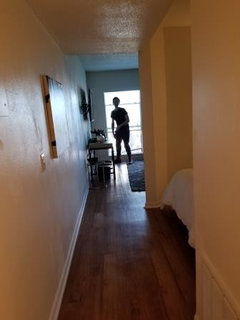
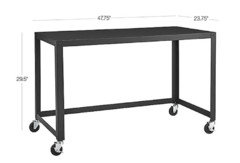

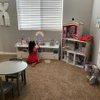

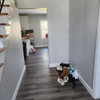
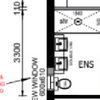
talley_sue_nyc