Prep sink or no prep sink
Lori C
5 years ago
Featured Answer
Sort by:Oldest
Comments (56)
Anglophilia
5 years agoljptwt7
5 years agoRelated Discussions
Single drawer dishwasher UNDER a prep sink?
Comments (22)Very glad I saw this site. I am designing a kitchen in a 7' x 4'-6" space in a Brooklyn apartment. I'm considering the Fisher Paykel single drawer DW installed installed beneath a standard, undermounted 24" wide SS sink in a 36" wide base cabinet with a stack of 8" wide (Inside) drawers to one side. I see no difference here (ergonomically) from bending to fill/empty an regular front loading DW. I could do without a DW but resale is a concern at some point. Since we're all going full electric in the near future. I'm thinking of getting a 24" induction stove/cook top. The cook top would provide additional space to do food prep, etc. Anyone have experience with induction cook tops? Thanks....See MoreSizes for main sink and prep sink
Comments (9)Gharborwa, The sizes you chose are almost identical to ours. We're getting a Julien main sink with a 28" bowl size. The 28" will accommodate our largest pans and the various pieces of our unsealed range top. A larger sink would rob me of too much counter space. Our prep sink, which is really a bar sink, is a 13" diameter round sink. The prep sink is really our espresso area sink--just for clean up and to allow two separate work areas, oh, and we will have our filer tap for drinking water at that sink too. It is hard to make those final decisions....See Morehelp me with sizing of prep sink
Comments (2)Thanks for advice so far. The kitchen design is not final, I was just trying to look at options and recommendations for sinks so I knew what was possible and best recommendations for next meeting with kitchen design person. I do have a long wall that the sink, range with be on, but also have a lot of stuff to fit on that wall so not sure could actuatlly have 4-5 ft on the left of range top. The range top is 48 inches, also the wall ovens have to go on that wall, and on the other side of wall ovens will be tall pantry cabinets as I have no place for walk in pantry in this house remodel. So storage space is important, but so is prep space as I also do not have enought width in room to do an island and have adequate walk space around island....See MoreCritique Newbies Layout Pretty Please
Comments (28)She said it was 36". Or am I jumping in and confusing things? I'm not getting the aesthetic issue with a breadboard above the drawers. Mine are in the area above the drawer but don't take space from the top drawer. Areas without the breadboard are the same distance from top of drawer to top of cabinet. And they are invisible when they are pushed in. But it's possible they don't build them that way anymore as I never see them in new kitchen photos. And a reason why I'm re-using my old cabinets. I didn't want to lose them if impossible to get in new cabinetry. I never did a thorough search to see if they're still available in any line. I like Lavender's plan but I'm so intrigued by the ability to close off the kitchen with the barn doors. I can see why that would have appeal. FWIW, my fridge is in a traffic zone. Actually in a niche in the doorway between laundry/pantry and kitchen. You can access the laundry/pantry from the back door or from the bedroom hallway. So it's a fairly high traffic. It's the only choke point in my kitchen and while it's not ideal, we are all usually in and out of the fridge quickly enough where it's really not a big issue. What I've gained in the rest of the kitchen, offsets this minor annoyance by leaps and bounds. Obviously, if you come up with a plan that eliminates this issue, great. If not, I don't think it's that big of a deal. YMMV. Seems like people from the living or dining area would naturally go around the other way to the family room anyway. Don't they? I don't see a problem if the sink can't be centered. As long as the window is centered, the sink can be off a bit and it will look fine. Sometimes people will center their faucet on the window if they need that symmetry but not the sink....See Morevinmarks
5 years agodan1888
5 years agolast modified: 5 years agoMrs Pete
5 years agolast modified: 5 years agodoc5md
5 years agolisapoi
5 years agorobin0919
5 years agoJeffrey R. Grenz, General Contractor
5 years agoCaroline Hamilton
5 years agoUser
5 years agolast modified: 5 years agoLori C
5 years agodamiarain
5 years agowilson853
5 years agovinmarks
5 years agoBlythe K
5 years agoshead
5 years agoHeather N
5 years agoHeather N
5 years agomama goose_gw zn6OH
5 years agolast modified: 5 years agowilson853
5 years agorwiegand
5 years agomama goose_gw zn6OH
5 years agoLori C
5 years agoshead
5 years agoHeather N
5 years agovinmarks
5 years agoUser
5 years agoMark Bischak, Architect
5 years agoJeffrey R. Grenz, General Contractor
5 years agoHeather N
5 years agoBuehl
5 years agolast modified: 5 years agoBuehl
5 years agomama goose_gw zn6OH
5 years agolast modified: 5 years agovinmarks
5 years agoshead
5 years agoshead
5 years agoLori C
5 years agoBuehl
5 years agolast modified: 5 years agoMark Bischak, Architect
5 years agoUser
5 years agolast modified: 5 years agoBuehl
5 years agoBuehl
5 years agolast modified: 5 years agoUser
5 years agolast modified: 5 years agoNidnay
5 years agolast modified: 5 years agoBuehl
5 years agoBuehl
5 years agolast modified: 5 years agoBuehl
5 years agoshead
5 years agokim k
5 years ago
Related Stories
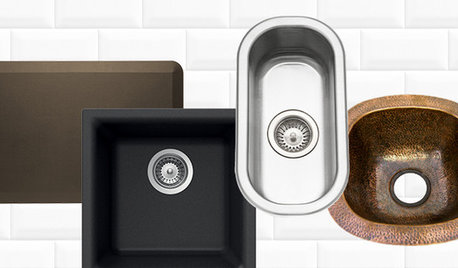
SHOP HOUZZShop Houzz: Up to 70% Off Prep Sinks and Comfort Mats
Enjoy deep discounts on elements to make your kitchen workspace efficient and comfy
Full Story0

SELLING YOUR HOUSEKitchen Ideas: 8 Ways to Prep for Resale
Some key updates to your kitchen will help you sell your house. Here’s what you need to know
Full Story
KITCHEN DESIGNDouble Islands Put Pep in Kitchen Prep
With all that extra space for slicing and dicing, dual islands make even unsavory kitchen tasks palatable
Full Story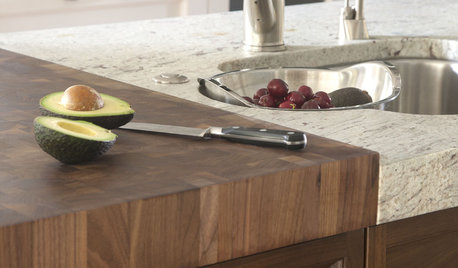
KITCHEN DESIGNKitchen Counters: Try an Integrated Cutting Board for Easy Food Prep
Keep knife marks in their place and make dicing and slicing more convenient with an integrated butcher block or cutting board
Full Story
SELLING YOUR HOUSEFix It or Not? What to Know When Prepping Your Home for Sale
Find out whether a repair is worth making before you put your house on the market
Full Story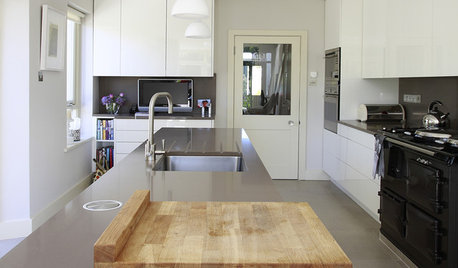
KITCHEN DESIGNButcher Block Makes the Cut for Holiday Kitchen Prep
Countertops and cutting boards will likely take a beating over the holidays. These butcher blocks have the chops to perform under pressure
Full Story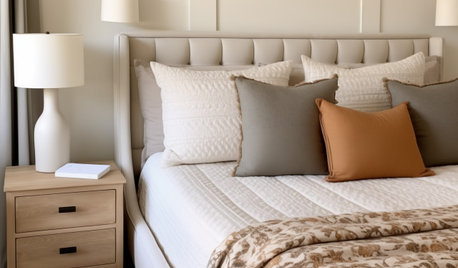
MONTHLY HOME CHECKLISTSYour Checklist for Quick Houseguest Prep
Follow these steps to get your home ready in a hurry for overnight visitors
Full Story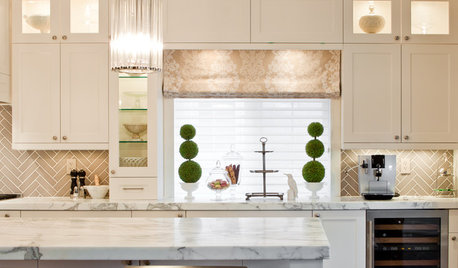
HOLIDAYSHoliday Party Prep: Ready Your Space
Spruce up and stock up now so stress doesn't get you down on the big day
Full Story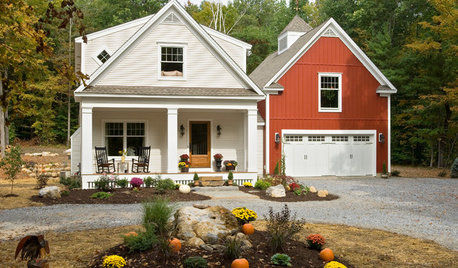
HOLIDAYSYour Guide to Stress-Free Thanksgiving Prep
We break down shopping, cleaning and cooking into manageable bites so you can actually enjoy yourself
Full Story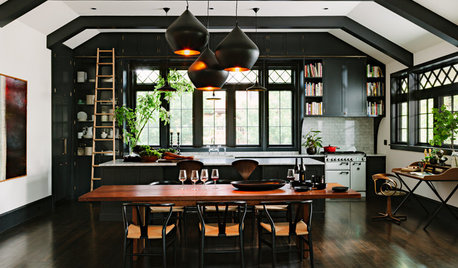
HOLIDAYSHoliday Party Prep: Ready Your Supplies
Take stock of serveware, wash off the dust and clear out the pantry now for low-stress entertaining later
Full Story


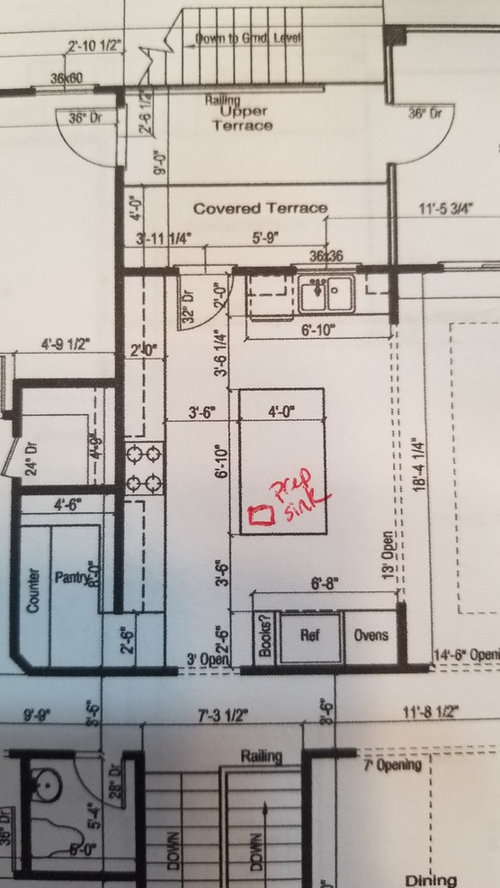




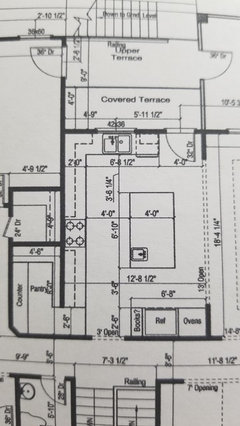


damiarain