Shower size - how big is too big?
masterbathroom909
5 years ago
last modified: 5 years ago
Featured Answer
Sort by:Oldest
Comments (46)
pattyl11
5 years agoRelated Discussions
How big is too big?
Comments (2)I must confess that I till new garden space once, then no more after that. I started out with a 55'x60' space, tilled once, then no more. This year I have expanded to add another 25'x60' section, tilled earlier this fall, but no more after that. So, grand total is 80'x60'. That being said, I am using raised beds. For me, that initial tilling is to loosen up the top soil enough so that I can shovel it up into raised beds: just scoop the loosened soil from the future rows right onto the future bed. Then I add some compost and organic fertilizers to the top, and either broadfork the row and rake out the clods, or just rake out the clods. I'm left with a nicely textured raised bed with a good seed bed on top. All of this work is ideally done in the fall. After I have the bed created, then a two inch layer of chopped leaves and grass goes on top, followed by a three to four inch layer of straw. In the spring, I simply pull back the straw, leaving the semi-decomposed leaf layer intact as a surface mulch. A little more organic fertilizer sprinkled on top, maybe a bit of composted chicken manure to get things going, and I am ready for planting. Simply pull back the leaf mulch to seed rows or holes to transplant. By the end of the year, that leaf mulch and compost will be virtually gone, and you can start the process over again. Hence, the no-till. Is it more work? Yes, but it is easier work in my mind....See MoreHow big is too big...searching for the right sized shower
Comments (10)SO glad to find this post! I'm really struggling; didn't catch this on the plan or I would have changed it. We've framed: - a 4' wide, 9.5' long walk-in shower - on each end is doorless opening of 2' wide - there is a 5.5' to-ceiling panel betwn the openings * on the side of this "wall" facing into the main area of bathrm I will do some sort of glass tile and the tub will be there, forming a "T" with the shower itself. So I have a rectangle that's much too long, and am concerned about showerhead placement. DH thinks if I put a showerhead on each end, there will be water splashing out the 2' walk-in. Independent of the decision, we'll likely install Kohler 8030 in-ceiling rainshower panel (I've heard great things from users) in center of shower. But if that's the ONLY showerhead, you're walking to either end to get shampoo, etc. from inset shelves! FYI, I've always planned to put a basic handheld mounted on the 5.5' center wall, facing the back, of course. I know I'm over-explaining, and I apologize, but I REALLY don't want shower doors and DH is convinced that's the only way I can mount a showerhead on each end of shower, since we didn't plan ahead and at least have a 5-8" piece come in from corner of shower before the 2' walk-in. Does anyone have any experience w/a shower this large, or advice on how the showerheads would perform if mounted on each end? For those who have read this far, I greatly appreciate it!...See MoreIs tile size of 13x26 too big for the wall of a shower stall
Comments (12)Porcelanosa tile are rectified, so 1/16th grout spacers will be used. I really like very small gaps between tiles, even on the floor, but that space will really depend on how good your walls and floor are. I know, tile setters hate big tiles, it's much harder to lay if walls or floor are not straight. So a lot of attention will be paid to prepare walls and floor to be as even as possible. Plus we'll be using unsanded grout with additive. I don't want to use too much of other colors, the tile itself is very nice. Since the room is very small we don't introduce a lot of color variations. We bought a few mosaic sheets, also from Porcelanosa, that has some light gray, white marble and crystal tile mix that will be used only in 2 big niches. We'll also thinking adding chrome trims between wall tiles, it looks very nice but Porcelanosa charges about $120 per 8', it's too much! I need to look online if I can find some less expensive alternatives....See MoreHow big is too big of a gap?
Comments (6)My take is the installer did a poor job of measuring. Can it work with that opening, certainly, but you will need to pack that opening in with some solid blocking but then you will need to figure a way to hide the blocking which kind of defeats the purpose of the custom ordering to fit the opening correctly. Up to you but I would think about making the installer reorder a larger window....See MoreSativa McGee Designs
5 years agomasterbathroom909
5 years agoAJCN
5 years agoAJCN
5 years agoBeth H. :
5 years agomasterbathroom909
5 years agoDebbi Washburn
5 years agochispa
5 years agomasterbathroom909
5 years agoAJCN
5 years agolast modified: 5 years agoJeff Singleton
5 years agomasterbathroom909
5 years agolast modified: 5 years agoHelen
5 years agoAJCN
5 years agolast modified: 5 years agoAJCN
5 years agoci_lantro
5 years agomasterbathroom909
5 years agolast modified: 5 years agoARC Residential
5 years agolast modified: 5 years agomasterbathroom909
5 years agoAJCN
5 years agoMrs Pete
5 years agolast modified: 5 years agoLyndee Lee
5 years agoDiana Bier Interiors, LLC
5 years agoJAN MOYER
5 years agolast modified: 5 years agoDana
5 years agorainyseason
5 years agomasterbathroom909
5 years agoci_lantro
5 years agoNancy in Mich
5 years agoJAN MOYER
5 years agolast modified: 5 years agoSativa McGee Designs
5 years agomasterbathroom909
5 years agolast modified: 5 years agoJAN MOYER
5 years agolast modified: 5 years agokariyava
5 years agolast modified: 5 years agoDiana Bier Interiors, LLC
5 years agomasterbathroom909
5 years agolast modified: 5 years agoJAN MOYER
5 years agoHeather N
5 years agoDebbi Washburn
5 years agoJAN MOYER
5 years agoDiana Bier Interiors, LLC
5 years ago
Related Stories
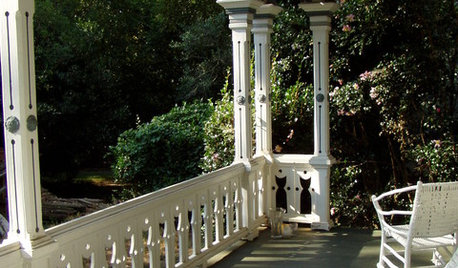
Balusters: Big Impact with Not-So-Big Details
Intricate or Simple, Balusters Define a Home's Architectural Style
Full Story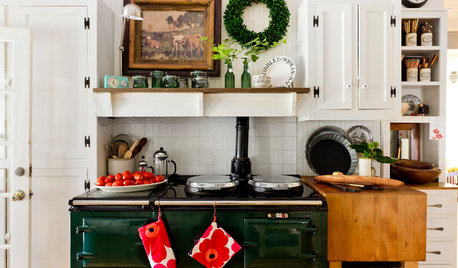
HOLIDAYSHow to Host a Big Holiday Meal in Your Not-So-Big Home
Here are 7 things you can do to make your dinner party a success
Full Story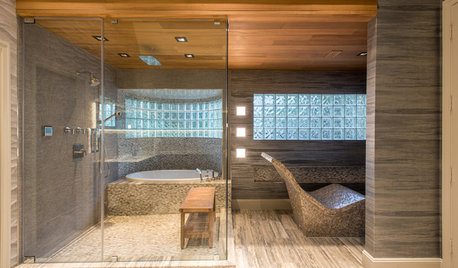
DREAM SPACESRoom of the Day: Dreaming Big Inspires an Ultimate Bath of Luxury
Talk about a dream space. This bathroom has a heated lounge seat, fireplace, TV, steam shower and more
Full Story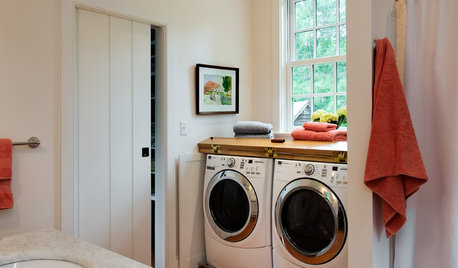
GREEN BUILDINGWater Sense for Big Savings
Keep dollars in your pocket and preserve a precious resource with these easy DIY strategies
Full Story
BATHROOM DESIGN9 Big Space-Saving Ideas for Tiny Bathrooms
Look to these layouts and features to fit everything you need in the bath without feeling crammed in
Full Story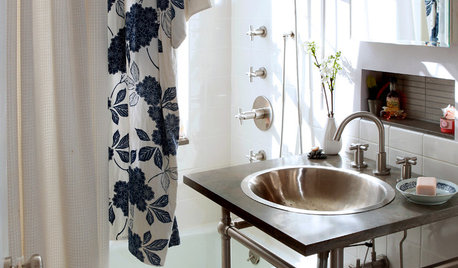
BATHROOM DESIGN8 Tiny Bathrooms With Big Personalities
Small wonders are challenging to pull off in bathroom design, but these 8 complete baths do it with as much grace as practicality
Full Story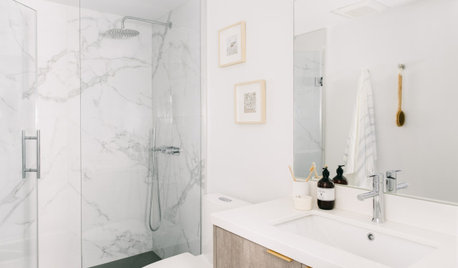
BATHROOM DESIGNBathroom of the Week: Big Style in Less Than 43 Square Feet
A Toronto designer gives a compact hall bath an elegant and luxe look on a budget
Full Story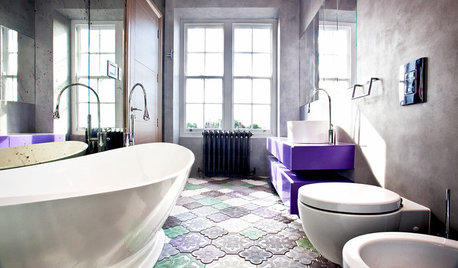
BATHROOM DESIGN14 Bathroom Design Ideas Expected to Be Big in 2015
Award-winning designers reveal the bathroom features they believe will emerge or stay strong in the years ahead
Full Story
MOST POPULAR8 Little Remodeling Touches That Make a Big Difference
Make your life easier while making your home nicer, with these design details you'll really appreciate
Full Story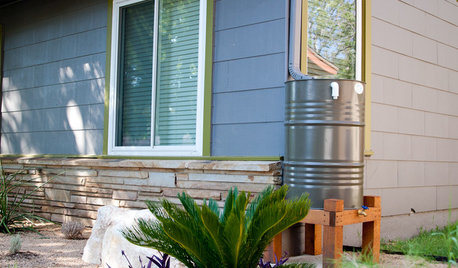
GREEN DECORATINGEasy Green: Big and Small Ways to Be More Water-Wise at Home
These 20 tips can help us all make the best use of a precious resource. How do you save water in summer?
Full Story







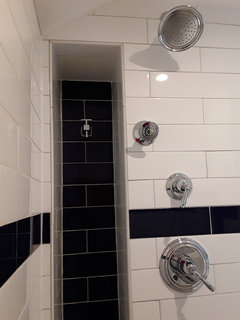
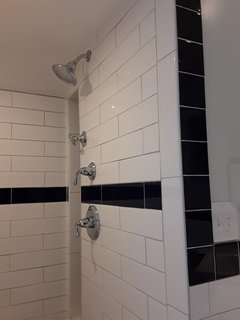

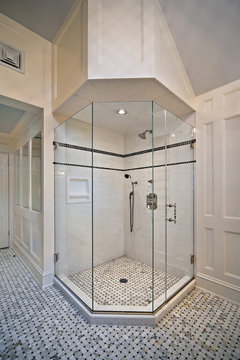

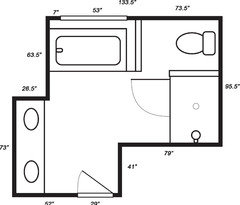
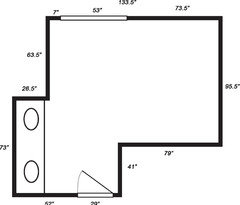
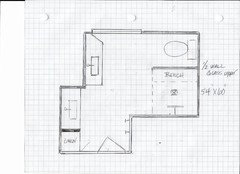




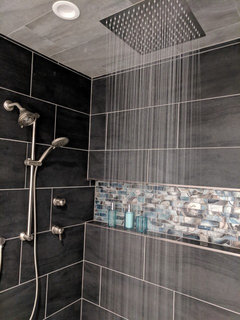




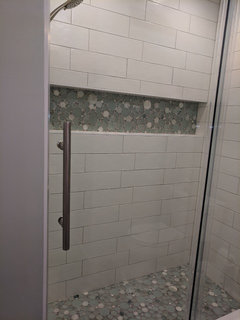


miss lindsey (She/Her)