HVAC Cost/Location/Options for New Build
bot494
5 years ago
Featured Answer
Sort by:Oldest
Comments (14)
bot494
5 years agoRelated Discussions
Trying to cut building cost by using cheaper HVAC
Comments (21)heat pumps provide both a/c and heat. in summer it is a/c in - winter it reverses action and provides heat. electric strips are emergency heat for when temps reach 30 degrees and stay there. electric strip is the most expensive way to heat a home. ever used a space heater for a week and seen the increase in utilities?? when heat pump is in heating mode it will at times go into defrost mode..steam will rise from outdoor condensing unit..normal operation. the roi is short with heat pumps they will cost more upfront..about $700 more than a/c with elec strip payback is 2 years in my mild climate. faster in climates with longer heating season. SEER is for the a/c HSPF (heating seasonal performance factor) and COP (coefficient of performance) are heat pump numbers to shop for. Just as you want a 14 SEER, HSPF should be at least 7.5 ARI (american refrigeration institute) posts this info on all matched units, once you have model numbers you will be able to check and see what exactly you are bidding. this is not detailed information, just the headlines as you collect bids ask each company to explain to you what they are bidding. sometimes it is difficult to compare bids when the same efficiency units or same types of units are not the same. best of luck! (and be sure to tell your sheetrock crew that you are not installing moldings so that this area will be taped)...See Morecarrier hvac or trane hvac
Comments (5)Jt Some questions please. What is your location? What size home living area? What size furnace and eff are you replacing? What size AC are you replacing? I would like to know the exact mdl number evap coil for each quote. What thermostat is proposed for the Carrier quote? That is a big difference between the 96% eff Carrier furnace and the 80% eff Trane furnace-both 60 K input. That would be about 56 KBTUs output on the Carrier and about 48 KBTUs on the Trane. Not insignificant. I don't care for some shortcuts that homeowners make particularly on reusing linesets and using existing thermostats that shortchange a nice furnace's operational capability. Post back with the info requested. IMO...See MoreNew Build HVAC advice - Gas, Heat Pump, or Hybrid?
Comments (17)I'd do the 14.75/9.0. But what is the efficiency of the NG component? I have a 90% because of a basement location - it was actually cheaper. I have been in the house 3 years and have used about $500 in gas so the 80% would probably cost $15 a year more to run. (5000 sqft house) You should know that "energy rated" does not at all mean that the house is being built with best practices. My biggest regret is not doing a better wall system - just adding an inch of rigid foam would really futureproof your house but payback is likely 15 year range. Of course, dropping to seer 13 and using the savings here will be a better long term financial decision. With NG costs right now, it is really hard to justify much $$ invested on the heating side without a long outlook. Mature trees are nice but you can get window coverage pretty quickly with planted trees. Sounds like West is the front. What I find works well is a flowering tree planted fairly close to the house centered on a window bank. You can crop the lower branches as it grows so the window view is not blocked and the house is still visible - but within a few years, you get a great reduction in the heat gain from that window bank....See MoreHave you switched from traditional HVAC to Geothermal HVAC?
Comments (19)I'm disappointed that what had at first seemed a very balanced comment was followed by what seems to be misinformation and misdirection. People buy ground source heat pump equipment because they want to and can afford it. Or decide they need to in their locations. They're hugely more expensive than alternatives, which is why they're still not very common. "When’s the payback on a Tesla? People still choose to buy them for reasons other than the ‘bottom line’." Not a comparable. A false analogy. "I would not choose natural gas or propane for reasons relating to the environment, safety, IAQ & paying for yet another utility hookup for an energy source that might not even be used for months on end during the year." What effect having a gas furnace has on indoor air quality. Another hookup? Most people prefer gas cooking appliances and besides, the OP is talking about an existing home, he either has gas service or he doesn't. "Rather than spending perhaps tens of thousands of dollars on a Solar Array, I would sooner invest that same money, hopefully less, in a ground loop for a Geothermal system." Sure you would, that's the business you're in. The ground source heat pump market is not growing as expected by those in the industry, which suggests that your opinion isn't widely held or easily sellable. In many parts of the country, solar panels can have a quick payback. Not so ground source heat pumps. "I often hear about Solar Panels when geothermal is mentioned, as an alternative way to save money by creating energy." In a place like Texas, where electricity is cheap (other than during cold weather crises as they just experienced) there's likely no payback from a solar panel installation. People do it as a personal statement, call it for environmental or other personal reasons. Like buying the Tesla, not a financial decision. An HVAC system blows warm air when it's cold, cool air when it's hot. It's one of those things people don't care about - either it works or it doesn't work. Spending extra money for an exotic system doesn't equate to extra payback when the home is sold. Neither owners, nor visitors, nor people passing by, nor anyone else, concern themselves with what's doing the work. It's equipment that doesn't produce an experience for someone in the house if it's working. In the US, there are vast areas where electricity is cheap. It will remain so for some time. People don't spend money today to potentially save money 10 years out when market conditions may or may be different. I suspect you could build a house with mahogany or teak framing. Or you could paint the framing bright colors. Why bother, you can spend less money and effort and get something else that will do the same job. "We almost never use setbacks at our home - even when going on vacation for weeks on end with no one home, our geothermal just runs." You're combining two different things to produce confusion. Thermostats that have a setback feature ALL are set up to provide lower overnight temperatures to have more comfortable sleeping conditions and then a recovery in the morning before wakeup time. As sleep specialists recommend. That in demand comfort features isn't possible with ground source heat pumps because the warm up period from a setback is too slow to be convenient to use, absent triggering a secondary heating source (like a furnace) to help. THAT'S why you don't "believe" in setbacks with a heat pump - they don't work. Turning down a thermostat during heating season when the home will be unoccupied is not a "setback" as that word is most commonly used. It's done to save money, why heat a vacant house? No setback thermostat is needed, even a dumb 50 year old analog thermostat can be turned down....See More
Related Stories

CONTRACTOR TIPSBuilding Permits: What to Know About Green Building and Energy Codes
In Part 4 of our series examining the residential permit process, we review typical green building and energy code requirements
Full Story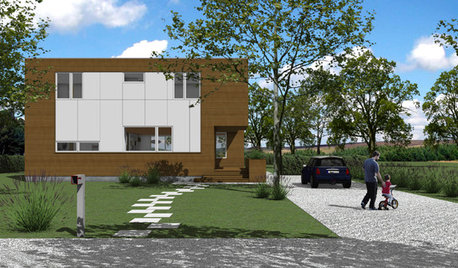
ARCHITECTURE3 Home Design Solutions to Challenging Building Lots
You don't need to throw in the towel on an irregular homesite; today's designers are finding innovative ways to rise to the challenge
Full Story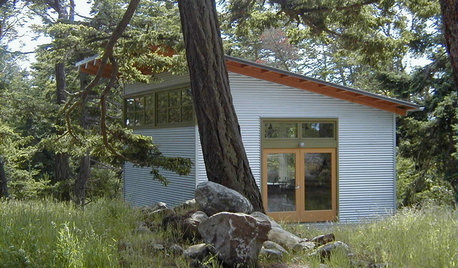
VACATION HOMESHouzz Tour: 3 Small Buildings Maximize Nature Views
This Washington artist's island trio treads lightly on the land, opens up to water and forest vistas, and offers privacy
Full Story
KITCHEN DESIGNKitchen Banquettes: Explaining the Buffet of Options
We dish up info on all your choices — shapes, materials, storage types — so you can choose the banquette that suits your kitchen best
Full Story
FARM YOUR YARDHow to Build a Raised Bed for Your Veggies and Plants
Whether you’re farming your parking strip or beautifying your backyard, a planting box you make yourself can come in mighty handy
Full Story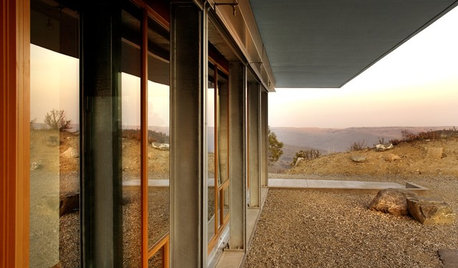
GREEN BUILDINGOff the Grid: Siting and Building to Conserve Energy
Look to low-tech solutions for big energy savings when you’re constructing a home
Full Story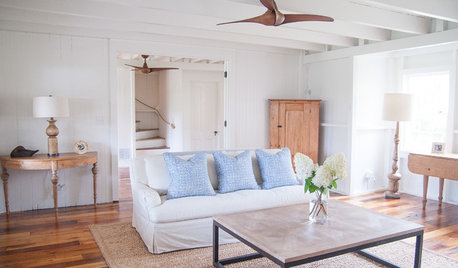
HOUZZ TOURSHouzz Tour: A Connecticut Beach House Builds New Memories
Extensive renovations make an 8-bedroom summer home ready for a family and many guests
Full Story
GREEN BUILDINGInsulation Basics: Heat, R-Value and the Building Envelope
Learn how heat moves through a home and the materials that can stop it, to make sure your insulation is as effective as you think
Full Story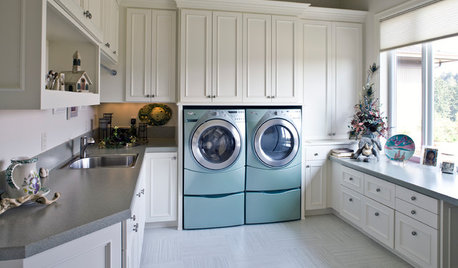
LAUNDRY ROOMSOne of the Biggest Building-Code Offenders in the Laundry Room
A dryer vent specialist shares what to do — and what to avoid — to keep things safe and efficient
Full Story
REMODELING GUIDESSo You Want to Build: 7 Steps to Creating a New Home
Get the house you envision — and even enjoy the process — by following this architect's guide to building a new home
Full Story


BT