Design for Empty Nest Home that "Expands" for 5 kids with grandkids
arkansasdawg
5 years ago
Featured Answer
Sort by:Oldest
Comments (44)
Mark Bischak, Architect
5 years agoRelated Discussions
How to make a house one that people/kids want to come to
Comments (25)I can relate to most of the comments on here. I grew up in a house where everyone wanted to be & wanted my house to be the same for my child. He is an only child so it is very important to me to have lots of kiddos over. Pool helps! Snacks, popsicles. Lots of outdoor play - scooters, bikes, skateboards going down my sloped driveway - big ditch next to house - great for commando - we build fires & roast marshmellows - four wheeling = lots of mud!! I do all these things with them. I put the playstation in the den - DH & I enjoy it just as much as the kids:) Lots of get togethers - wine, beer for grown-ups and kids running around. Sat. nite we danced in my den. Kids jumping off the sofa to the ottoman and into my arms!! I like my house fairly clean, too. I just stay up until whatever time after everyone leaves to clean it up. I don't like waking up to a dirty house. But, I think most of all our attitude about life helps. We strongly believe in enjoying ourselves & not getting caught up in the rat race of life. DH created a career for himself where he is able to be home alot. Yes, he could make alot more money somewhere else but.....it's all good:) I love the - Life is good- t-shirts!! I would much rather have him then out spending his paychecks. But our attitude developed from us both having work aholic parents growing up - chasing the almighty dollar. My parents came around & we had lots of good times together, thou. (There's my pscyhology for the day:) Smiles:)...See MoreEmpty Nesters - Is Your Nest Ever Empty?
Comments (8)Not until recently. You always think it will be your kids who move back in, but in our case it was first a son's ex-girlfriend who needed emergency housing, which turned into a 9 month stay (she's darling and a good friend), and later a nephew just out of the army finding his way in the civilian world. That lasted for just 2 or 3 months, but he always came back for advice about how things were going in his life. (Things went well. First he finished his HS education and then college. He now has a very lucrative job and a darling family of his own.) Our youngest moved back in for a while because he was making poverty wages at Barnes and Noble and couldn't afford anything else until he got a "real" job and moved north. In the end, the oldest and youngest both moved to the northern end of the state, which is just too far for an easy drive - 9 hours - which made holidays tough. The middle child moved to the other side of the country early on. We recently made the decision to move north to be closer the two up here and the two darling grandchildren, leaving behind the house we bought 41 years ago before #1 was even born. If we ever manage to get this house functioning, I expect the kids/grandkids to be here often. The other coaster may actually make it out this way. Meanwhile, I'm still doing laundry at my daughter's house across town. She figures that's a good exchange for babysitting. I figure that I really like my new backyard:...See Morewhat are the top 5 things you look for when buying a house?
Comments (61)Some of this seems to be dependent upon age/stage of life. As empty nesters/business owners who travel a bit, love new/great restaurants, wonderful live music/entertainment/awesome movie houses that serve dinner/drinks as we watch- this was it for our latest: 1. Location. We are 1.5 miles away from downtown Austin TX straight in front, a few blocks from the SoCo enterntaiment area (to the right) and the SoLa restaurant area, Zilker Park (music festivals) four blocks to the left. We also live on a street that is nearly completely isolated. Almost NO traffic, save for us on the short street, Very, very quiet. And? We wanted a custom, ground-up build. A neighborhood where this is happening, that we just did. 2. Low crime- Eh? We have a bit of crime of opportunity, in this City neighborhood, but are also very protected by 1) being very aware 2) having a security system wired into local law enforcement/fire/EMT that is nearly impenetrable. 3. Great neighbors, mis of people. Our neighborhood has "OGs" who have been here for 50+ years (mostly Mexican, in ethnicity) others who have been steadily moving in within 30, 20, 10 and 5 years. LOVE this place- enough children around so as not to be weird, but mostly just grown ups who want to live quietly. 4. Proximity to airport, for business travel, Quite literally, 10-12 minutes away, door to door. FANTASTIC for the days of "day trips". 5. A view Both my architect and contractor were a bit skeptical of this, but I KNEW it was there. Today, we can see- end to end- Austin Texas downtown skyline from inside second story. Schools? Eh? Our very expensive property taxes are spread locally AS WELL AS through out other areas of TX. For the first time in my adult life, I ignored schools in favor of all else I wanted. And in case you think this is a"bad resale" idea? You're nuts. 1-5 in our city center are at-home professionals who travel, want close proximity to city (but still quiet) want all the easy access to restaurants/live entertainment, in quiet and Google Fiber etc? If I were smart, I'd run to the Google campus today, sell tomorrow :)...See MorePlease Help me design new kitchen in my 1983 home
Comments (31)Thanks everyone! Sena01, thank you, I am trying the cabinets in front of the duct wall also. Pulling out the Fridge wall would give me issues with the ceiling grid area though. damiarain, thanks so much, we think its pretty cool too :) You have a really nice plan and what you and cpartist have made looks like a good workspace. PirateFoxy, thanks, I have the same thoughts about the fridge placement. Ok here are my issues. I would prefer to vent outside, keeping the cooktop on the outside wall. Everyone seems to agree I should lose that doorway from elevator and I get it, I just would prefer to find another way around that. This plan pulls everything to the dining room/entry area and my goal was to expand into the family area and pull the work areas that way a bit. Perhaps moving the ovens, move the fridge to the left and make a 28" counter there? Make a peninsula off the exterior wall on the other side of the cooktop? The family room space I really want to become part of the kitchen, with a desk and an eat in area. When you walk up onto this main floor you walk into the dining area looking right at where the fridge is placed in this plan. This counter area, left of the sink, I am imagining open with maybe shelves, no uppers. Keeping the counters open near the sink and window. So when you look at it like this, I think you will agree that it should be open with no appliances there. I really appreciate as much input as I can get, thanks so much!...See Morearkansasdawg
5 years agowednesday morning
5 years agoarkansasdawg
5 years agoauntthelma
5 years agolast modified: 5 years agoopaone
5 years agolast modified: 5 years agomojomom
5 years agoKate E
5 years agobpath
5 years agoauntthelma
5 years agoshead
5 years agoMrs Pete
5 years agolast modified: 5 years agoVirgil Carter Fine Art
5 years agohomechef59
5 years agolast modified: 5 years agoopaone
5 years agolast modified: 5 years agowednesday morning
5 years agoshead
5 years agolast modified: 5 years agoBecky
5 years agoOliviag
5 years agoskmom
5 years agoVirgil Carter Fine Art
5 years agoOliviag
5 years agoMrs Pete
5 years agolast modified: 5 years agoCheryl Hannebauer
5 years agoVirgil Carter Fine Art
5 years agoopaone
5 years agolast modified: 5 years agoOliviag
5 years agowednesday morning
5 years agoVirgil Carter Fine Art
5 years agolast modified: 5 years agoarkansasdawg
5 years agorockybird
5 years agoCustom Sliding Barn Doors
5 years agowednesday morning
5 years agoVirgil Carter Fine Art
5 years agoMrs Pete
5 years agolast modified: 5 years agoJ Williams
5 years agolgmaurer3
last yearMark Bischak, Architect
last year
Related Stories
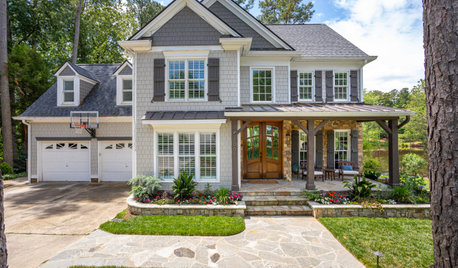
SELLING YOUR HOUSEA Designer’s Top 10 Tips for Increasing Home Value
These suggestions for decorating, remodeling and adding storage will help your home stand out on the market
Full Story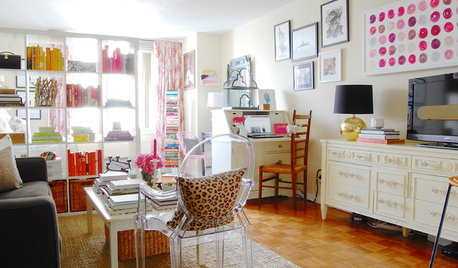
LIFEHave the Kids Left Home? 16 Things to Consider
‘An empty nest is not an empty heart’ and other wisdom for when the household changes
Full Story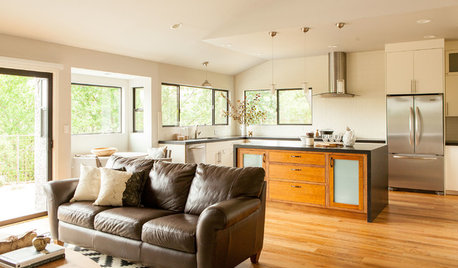
RANCH HOMESHouzz Tour: California Couple Expand Their Design Horizons
A designer helps these empty nesters transform a dated ranch house into a rustic-modern oasis
Full Story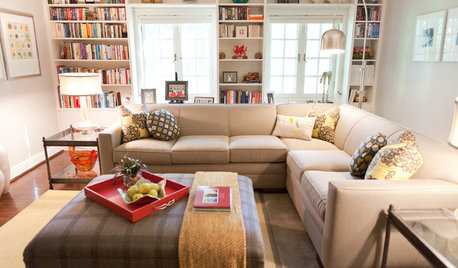
DECORATING GUIDESInspired Ideas for Your Empty-Nest Makeover
See how 10 couples reconfigure their living spaces after their children move out
Full Story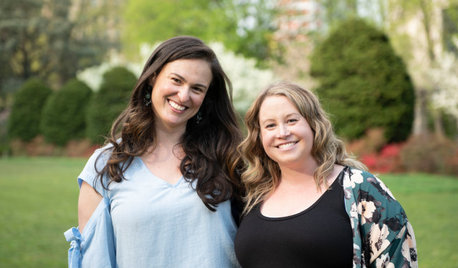
LATEST NEWS FOR PROFESSIONALSHow Curated Nest Interiors Designs With Families in Mind
The New York designers talk about educating their clients and creating living rooms that families can actually live in
Full Story0
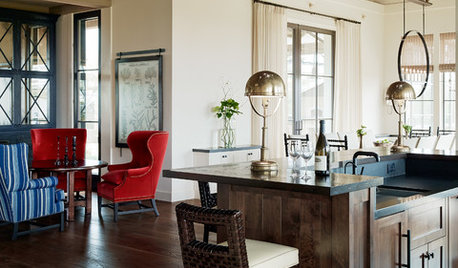
TRANSITIONAL HOMESHouzz Tour: A Family Home for Empty Nesters
After their last child moved out, this couple upsized to accommodate grandchildren and the rest of their extended clan
Full Story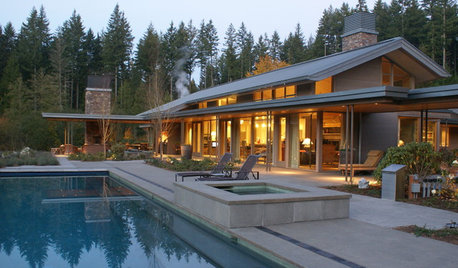

BATHROOM DESIGN5 Common Bathroom Design Mistakes to Avoid
Get your bath right for the long haul by dodging these blunders in toilet placement, shower type and more
Full Story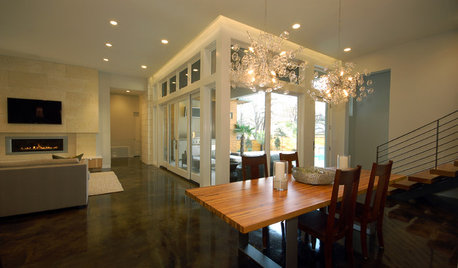
REMODELING GUIDES15 Ways to Design an Easy-Clean Home
Spend more time doing what you love with these pointers for minimizing cleaning needs throughout the entire house
Full Story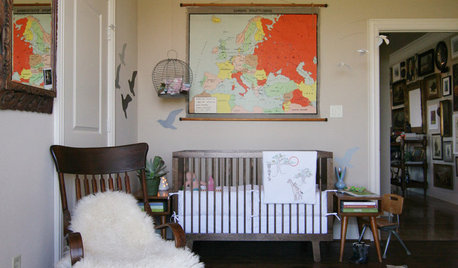
DECORATING GUIDES10 Popular Home Design Trends — Timely or Timeless?
Weigh in on whether these of-the-moment decorating elements will have staying power or become a memory of these times
Full Story


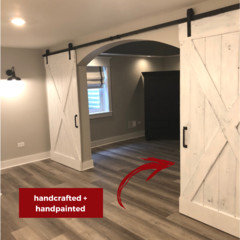


millworkman