Trying to flesh out style, struggling!
dsnine
5 years ago
last modified: 5 years ago
Featured Answer
Sort by:Oldest
Comments (40)
Patricia Colwell Consulting
5 years agodsnine
5 years agolast modified: 5 years agoRelated Discussions
Figuring out your style? Design help please!
Comments (13)How would you describe your style? Some people combine styles, such as old world, craftsman, cottage....or modern, coastal, cabin. If that doesn't work, think about what you really love in a home. Do you want built-ins? Do you love the look of window seats with shelves on both sides or fireplace with cabinets below the windows on each side. Do you like everything balanced or quirky? Or maybe very clean lined? Here's an idea...do you want a fireplace? If you do...would it have bookcases on each side? Windows on each side? Bookcase on one side...with window on the other? No bookcases or windows, but just the fireplace on a wall with artwork? No fireplace and just a huge TV and DVD storage? After you figure out your 'style' you still have to make some compromises to get the technology of the 21st century to fit (depending on whether you have modern or old-world tastes). Whatever you like, think about the light, the views, the way rooms will open to each other, as you plan. It might be a good idea to go to the library and look through "The Not So Big House" and other books, to see how they use the views through rooms, as well as the way spaces relate to each other. All these things will help you 'see' the house in your head, then on paper, then in real life. Hopefully your image is what you end up with...or maybe even better :)...See MoreStruggling over sofa selection for small space for months
Comments (55)smalloldhouse - thank you. That is very helpful. I am leaning towards the two sofas facing each other, simply because it provides more comfortable seating for a greater number of people. Your experience is very helpful. The TV angle is not ideal, but tv viewers have the basement tv and sectional. As for the tufting, I totally agree. I would order it without any tufting. As for perpendicular sofas - the asymmetry of having neither sofa centered on it's wall really bothered me. The window treatment to conceal the asymmetry with the windows is a good idea, but I prefer no window panels for this space. If I order the two two-seat sofas, I can try out the perpendicular arrangement to see what it's like in real life. I'm also not thrilled about not sitting in the sofa prior to purchase....See MoreStruggling with Front Door Color - Light Blue Ranch
Comments (38)I'd go with white to match the trim - when in doubt, paint it all white. Your house reminds me of this kinda seaside cottage look from the show Renovation Inspiration: https://www.loridennis.com/greenblog/2019/08/exciting-news-renovation-inspiration-season-ii-is-now-available-online/...See MoreAre eyebrow kitchen cabinet doors out of style?
Comments (11)I painted oak cabinets like that in my mother's house before I sold it. There was no tannin bleed because the cabinets were properly sealed to begin with. It isn't raw wood that you're dealing with. That's more of an issue with unfinished wood. It was a ton of work but it came out great. I don't put much stock in the "out of style" question either. A raised panel door is a traditional look that keeps coming round. The dark look of the original oak becomes a nice white enamel and brightens the room. The oak grain remains as evidence that the door is solid wood and not particle board or MDF. It comes down to time and budget. For the painting to work you have to do a lot of degreasing. Don't sand away the original finish. That's ruinous. Dull the original finish to help the primer. Multiple topcoats. If you aren't solid with your prep and technique don't bother....See Moredsnine
5 years agodsnine
5 years agodsnine
5 years agodsnine
5 years agolast modified: 5 years agodsnine
5 years agodsnine
5 years agolast modified: 5 years agodsnine
5 years agoMark Bischak, Architect
5 years agolast modified: 5 years agodsnine thanked Mark Bischak, Architectdsnine
5 years agodsnine
5 years agolast modified: 5 years agodsnine
5 years agodsnine
5 years agoMark Bischak, Architect
5 years agolast modified: 5 years agodsnine
5 years agodsnine
5 years agodsnine
5 years agolast modified: 5 years agodsnine
5 years agoMark Bischak, Architect
5 years agolast modified: 5 years agoMark Bischak, Architect
5 years agodsnine
5 years agodsnine
5 years agodsnine
5 years agodsnine
5 years agoMark Bischak, Architect
5 years ago
Related Stories
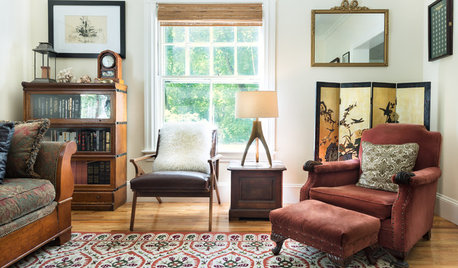
DECLUTTERINGCan’t Figure Out What ‘Sparks Joy’? Try This Question Instead
If you can’t decide whether to keep something or let it go, shift your perspective to find the answer
Full Story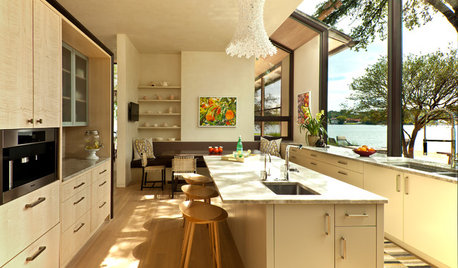
MOST POPULARHouzz Quiz: What Style of Kitchen Should You Have?
Should you be cooking up a storm in a modern, traditional, farmhouse or another style of kitchen? Take our quiz to find out
Full Story
GREAT HOME PROJECTSHow to Bring Out Your Home’s Character With Trim
New project for a new year: Add moldings and baseboards to enhance architectural style and create visual interest
Full Story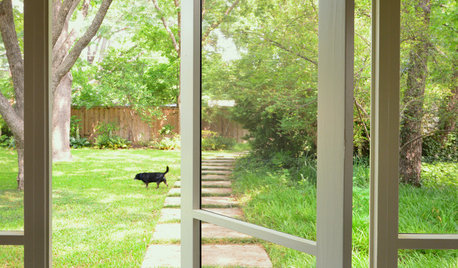
DOORS10 Ways to Work Screen Doors, Inside and Out
Take this functional feature up a notch with one of the many alternative door styles available
Full Story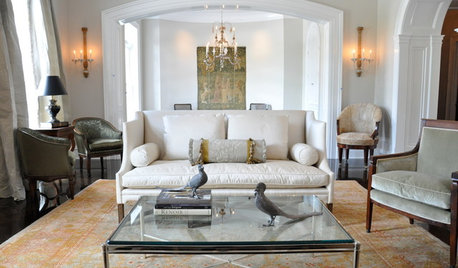
DECORATING GUIDESTry a Handmade Oushak Rug for Warm Spice Tones and Softness Underfoot
Lovely to look at and delightful to touch, these sumptuous Turkish rugs work with a range of room styles
Full Story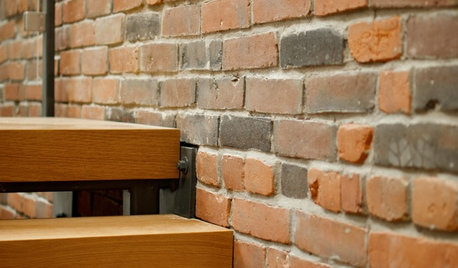
BRICKGreat Materials: Common Brick Stacks Up Style
So basic and yet so incredibly versatile, bricks can dress home exteriors, walls, roofs and more. Here's how to bring out their best
Full Story
VINTAGE STYLELet's Bang Out New Ways With Vintage Typewriters
We know, we've seen them everywhere, too. But these ideas turn a new page on vintage typewriter decor
Full Story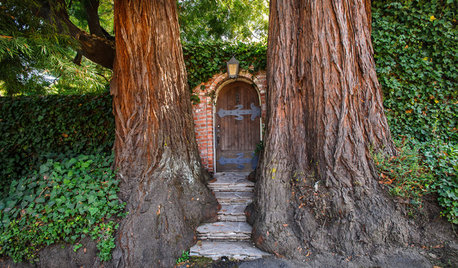
FUN HOUZZ14 Gardens Straight Out of Fairy Tales
Escape into landscapes that conjure the magical worlds of folklore and literature
Full Story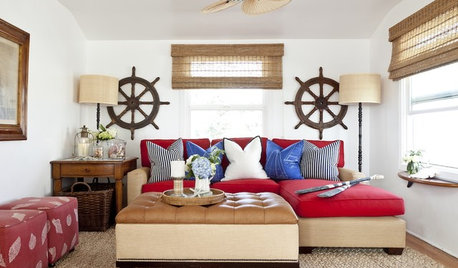
COASTAL STYLESpin That Ship Wheel in a Different Style Direction
If overdone nautical kitsch has left you soaked, try these subtler and sophisticated looks for your captain's wheel
Full Story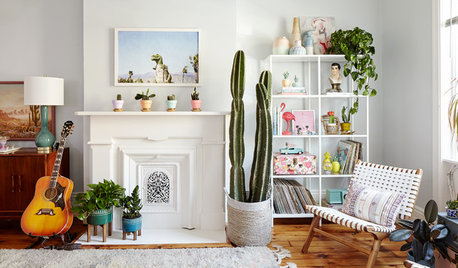
HOUSEPLANTS10 Style-Boosting Design Ideas for Your Houseplant Collection
Nuts about houseplants? Check out these ways to make a bigger impact with your indoor potted displays
Full Story


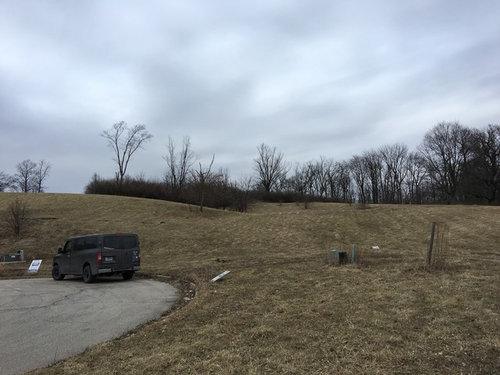


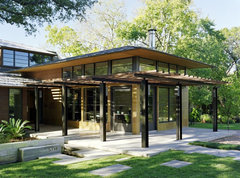
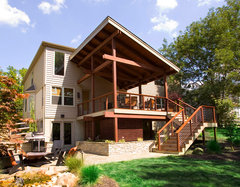

















Virgil Carter Fine Art