Best layout for this kitchen/living space?
K K
5 years ago
last modified: 5 years ago
Related Stories
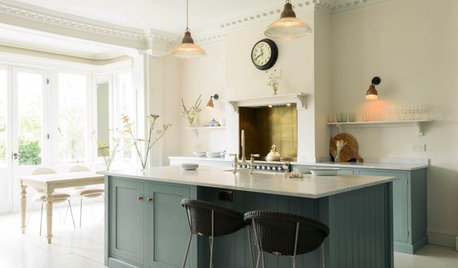
KITCHEN DESIGNHow to Blend a Kitchen Into an Open Living Space
Check out the tricks designers use to keep the kitchen from grabbing all the attention in an open plan
Full Story
KITCHEN OF THE WEEKKitchen of the Week: An Awkward Layout Makes Way for Modern Living
An improved plan and a fresh new look update this family kitchen for daily life and entertaining
Full Story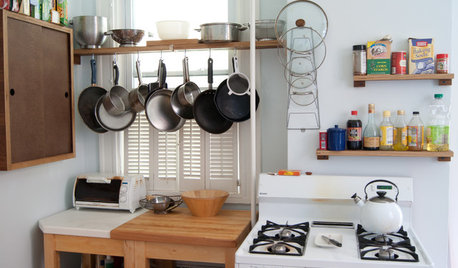
SMALL KITCHENSSmall Living 101: Smart Space Savers for Your Kitchen Walls
Get organized with hooks, baskets and more to maximize your storage
Full Story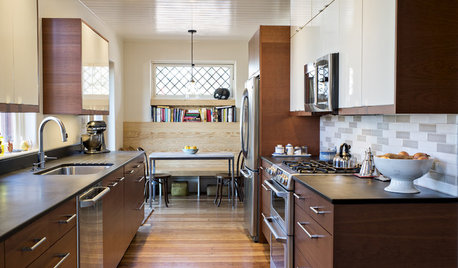
KITCHEN DESIGNKitchen of the Week: Past Lives Peek Through a New Kentucky Kitchen
Converted during Prohibition, this Louisville home has a history — and its share of secrets. See how the renovated kitchen makes use of them
Full Story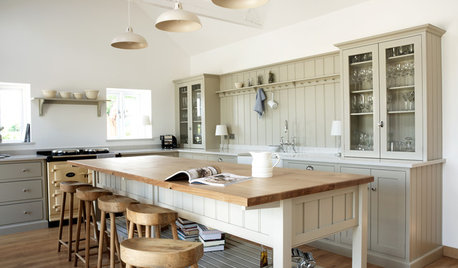
FURNITUREKitchen Tables for the Real Lives We’re Living
They see it all: homework, stories and, of course, meals
Full Story
KITCHEN DESIGNKitchen Layouts: Ideas for U-Shaped Kitchens
U-shaped kitchens are great for cooks and guests. Is this one for you?
Full Story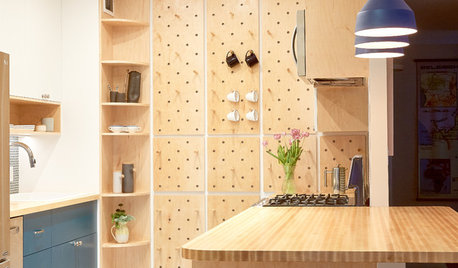
SMALL KITCHENSSpace-Saving Pegboard Boosts a Kitchen’s Storage and Style
Clever storage solutions and custom touches transform a small galley kitchen in New York City
Full Story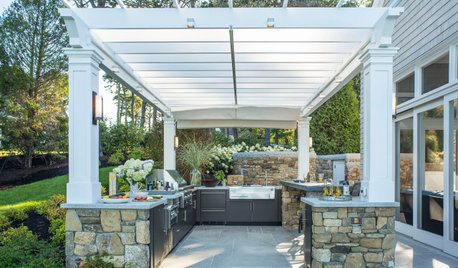
OUTDOOR KITCHENSHow to Choose the Right Size and Layout for Your Outdoor Kitchen
Consider your space, entertaining style and outdoor living needs when determining your outdoor kitchen’s configuration
Full Story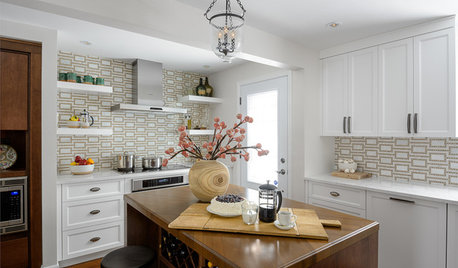
KITCHEN DESIGNKitchen of the Week: Hardworking Island in a Timeless Space
A new layout, tailored workstations and a rich mix of surfaces create a beautiful and functional family kitchen
Full Story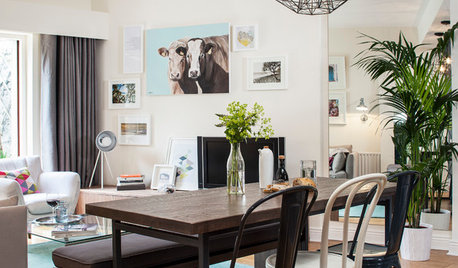
LIVING ROOMSRoom of the Day: Dividing a Living Area to Conquer a Space Challenge
A new layout and scaled-down furnishings fill the ground floor of a compact Dublin house with light and personality
Full Story


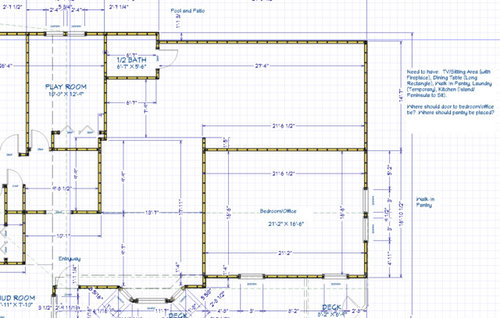
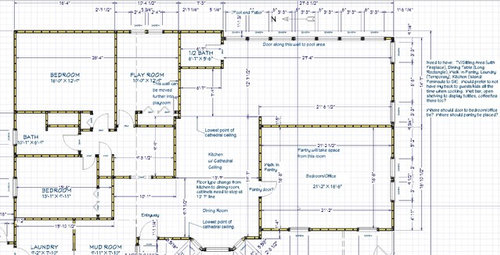
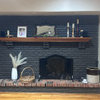
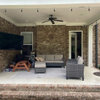

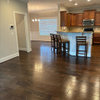
damiarain
K KOriginal Author
Related Discussions
Best Layout for Space
Q
Need layout advice - lots of space for creativity, how best to use it?
Q
Best Kitchen Layout for limited space and kid in wheelchair
Q
what is the best way to layout furniture in this living space
Q
K KOriginal Author