Best Kitchen Layout for limited space and kid in wheelchair
Angelica Townshend
5 years ago
Featured Answer
Comments (19)
sheloveslayouts
5 years agomjlb
5 years agoRelated Discussions
Kitchen layout...make better use of current space and expand storage!
Comments (33)I'm enjoying churning over the challenge of your kitchen. I think I'm going through withdrawals now that our house is finishing up. This is an idea with the constraint of keeping plumbing in place and not removing walls. Here's what I did: 1) tried to get as much distance between the sink and the range as possible without moving utilities 2) Added a wall at the entrance to the family room that is the same width as the wall on the other side of the entrance; looking from the family room toward the kitchen the walls framing the opening should be equal widths. 3) Angled the island parallel with the wall with the existing laundry so it looks intentional and also create more comfortable counter seating for 3 kiddos. 4) To add storage,but not do anything that competes with the ceiling transition to the morning room, I added base cabinets to the morning room side of the kitchen proper. It's essentially a big peninsula with no seating. 5) Be mindful of Ice-Water-Stone-Fire. The mantra that has changed the way I will evaluate kitchens forevermore :-) I'm going to see if I can plug this into the IKEA planner quickly...See MoreLayout questions - I can't figure out the best use of space
Comments (19)I'd read the thread before, but couldn't think of an improvement on jakuval's suggestions--I really like the one with the peninsula. That narrow hallway must be a pain, although I understand your space restrictions. I have a 30" opening from the LR to the kitchen, and I thought that was bad. Don't know if this will be real help, but the only alternate plan I thought of is to keep the plumbing on the right wall (I have the plan turned 90°) and pull the bases forward to accommodate the pipe. That would allow you to have a standard depth fridge, and give you more counter depth. You could also have deeper uppers (15-18") for more storage. I put a pull-out pantry beside the fridge, and 15" deep cabinets on the island. I was thinking you could use those for extra pantry storage by mounting shelves on the doors, to make canned goods easily accessible. I added a 15" overhang for seating, but it could be more shallow as your space is limited. With entries to the kitchen on both sides of the island, maybe traffic flow will be improved. I used the 30" range, which is out of the way of traffic, except when someone is coming in from the terrace, but there is space to pass behind the cook. If the window is lower than counter height, the small cabinet on the end can be installed at standard depth, and it could house the MW drawer--or the MW could be incorporated into the upper cabinet beside the fridge. The shelf might need to be the same depth as the fridge box, to accommodate the pipe. I added a shallow cabinet in the corner, just inside the door. That could be a broom closet, command center for a message board and calendar, charging station, or extra pantry storage. Thanks, jakuval, for the templates....See MoreLimited space around kitchen island
Comments (6)I have about the same aisle widths on three sides, with the fourth side (short side) open to the dining area. My island is more of a work table, just over 34" high, and I use it for baking prep. Mine works very well, in part because the DW opens into a long aisle, not against the island, and the island overlaps the fridge and range by only half, so there is adequate step back space for both of those appliances. The seating aisle is actually the narrowest of the three, but there are no appliances on that side, just base cabinets and shallow uppers (10" deep) for storage of baking supplies. My KA mixer is in the corner of that run, but there is an opening to another room directly to the left, so again, it feels more open than if it was in the corner of an L, or against a wall. I usually cite the NKBA minimums when giving advice, but I really like my island, and feel having narrow aisles is an acceptable trade-off. The kids love eating there--they seem to prefer it to the dining table, where we ate every meal when they were young. We have a bench on one long side, a swing out seat on each short end, and a shallow cabinet on the side facing the fridge and range. I can easily walk by anyone sitting on the bench, and can pass by any of my tall, thin kids standing in an aisle. Of course, if the fridge, oven, or DW doors are open, someone needs to detour around, or wait a few seconds. I've posted before that we host the dinners for my large extended family, so the kitchen is set up for easy serving and clean-up (yesterday was family dinner Sunday--I had my mom's cherry pie for breakfast this morning :). Also, I've had a friend staying here on several recent week-ends, and even though she is twice my weight, I had no problem sliding by her if she was working at one of the counters. My house is older, and the marble table was purchased on Craigslist--I didn't have a choice of sizes, although we altered it from dining table height to work table height. If I were designing a new house and new island, I would follow the NKBA recs, but my kitchen works very well for me and my family. If you post your layout, we can help you make the most of the space you have available....See MoreIs this the best layout for this problematic space?
Comments (5)Thanks for the input Mamagoose! I recall you helping last year. I hadn't thought about the view coming in. Though I do hope that the "front door" as far as guests coming in, and even us the bulk of the time, will be relocated to the door in our living area that is to the "south" of the kitchen area on my diagram. This house actually has four front doors, one in every room. I had got everyone retrained to that door this winter, then we redid the flooring in there (which evolved into a fireplace surround remodel) and it all moved back to the kitchen. So there will have to be more retraining. I'd considered the fridge by the front door before, but have two reservations with it there. It just barely fits so it would be right there and looming when you opened the door and I'm afraid its bulk would also block a lot of the light that comes from the little window there. The kitchen is light starved because we have a covered porch and an overhang out the back entrance. All with the purpose of blocking sunlight and keeping the house cool, which it does admirably, but its always so dark in here. We will definitely be adding lots of lighting when we get this done, nothing beats natural sunlight in my opinion though and I want to keep as much as possible. Your second idea with the long island and sort of a modified galley style kitchen is something I hadn't considered though. I'm going to think on that a little. I'd like more counter between the sink and the range, but maybe I wouldn't miss it with the counter space directly across. I've never worked in that style of kitchen, so I've got no experience with it. Do you think the fridge where it's at in this drawing would allow for a french door style? Not what we have now, but DH keeps talking about it for some point in the future. I took a couple pictures and will have to get on my phone to upload them....See Moreangelicatownshend
5 years agoangelicatownshend
5 years agolast modified: 5 years agoAngelica Townshend
5 years agoshead
5 years agomjlb
5 years agolast modified: 5 years agoAngelica Townshend
5 years agoAngelica Townshend
5 years agoAngelica Townshend
5 years agoAngelica Townshend
5 years agoAngelica Townshend
5 years agoAngelica Townshend
5 years agoAngelica Townshend
5 years agoAngelica Townshend
5 years agoartistsharonva
5 years agoartistsharonva
5 years ago
Related Stories

KITCHEN DESIGNKitchen Layouts: Ideas for U-Shaped Kitchens
U-shaped kitchens are great for cooks and guests. Is this one for you?
Full Story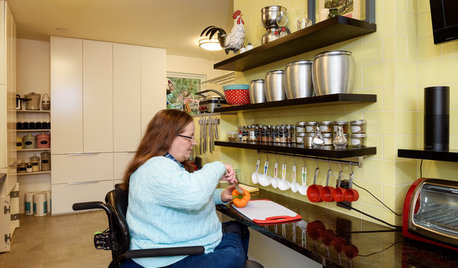
HOUZZ TVKitchen Opens Up for a Wheelchair, and a Chef Is Born
A narrow layout impeded Kathy Stice’s cooking ability. A remodel opened up the space for her to use
Full Story
KITCHEN DESIGNOptimal Space Planning for Universal Design in the Kitchen
Let everyone in on the cooking act with an accessible kitchen layout and features that fit all ages and abilities
Full Story
KITCHEN DESIGNKitchen of the Week: Remodel Spurs a New First-Floor Layout
A designer creates a more workable kitchen for a food blogger while improving its connection to surrounding spaces
Full Story
KITCHEN DESIGN10 Common Kitchen Layout Mistakes and How to Avoid Them
Pros offer solutions to create a stylish and efficient cooking space
Full Story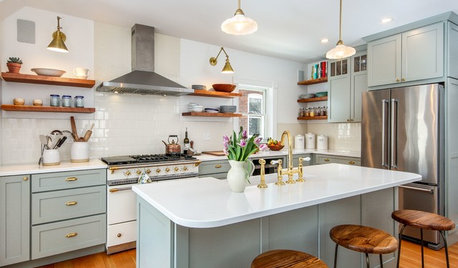
KITCHEN OF THE WEEKKitchen of the Week: A Roomier Space With Classic Good Looks
Two designers work with a Vermont couple to create a better layout, more function and timeless style in a 1905 home
Full Story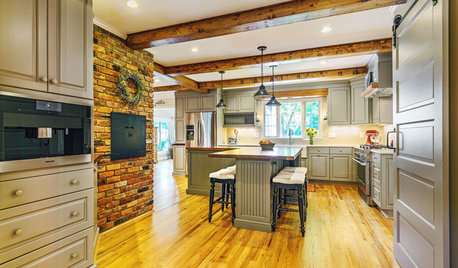
KITCHEN DESIGNKitchen of the Week: Opening the Layout Calms the Chaos
A full remodel in a Colonial style creates better flow and a cozier vibe for a couple and their 7 home-schooled kids
Full Story
SMALL KITCHENSSmaller Appliances and a New Layout Open Up an 80-Square-Foot Kitchen
Scandinavian style also helps keep things light, bright and airy in this compact space in New York City
Full Story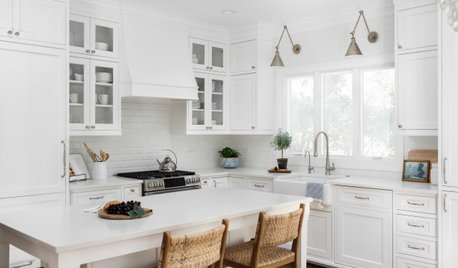
BEFORE AND AFTERSKitchen of the Week: Classic White Space With Layered Style
A designer helps an Illinois couple create a bright, fresh kitchen with subtle texture, custom details and a new layout
Full Story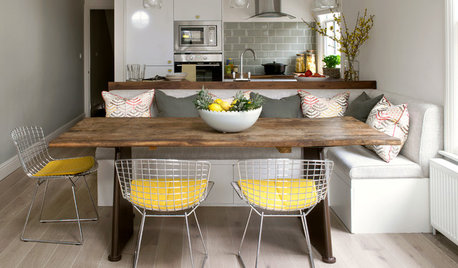
KITCHEN DESIGNHow to Make Your Kitchen a Sociable Space
They say the best parties happen in the kitchen. Here’s how to ensure that you’re cooking up a pleasant place to hang out
Full Story


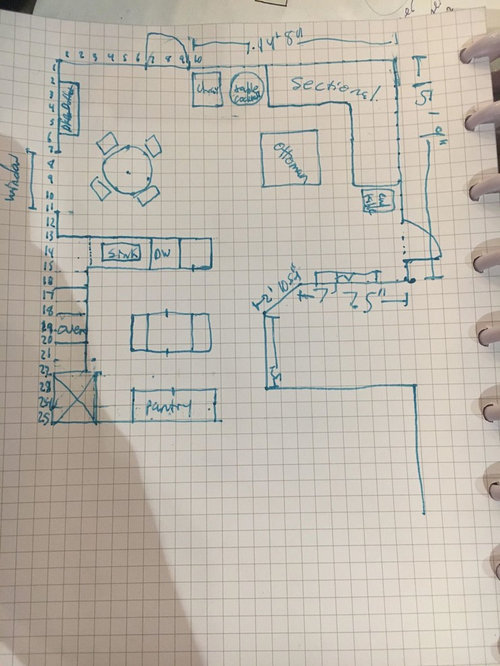

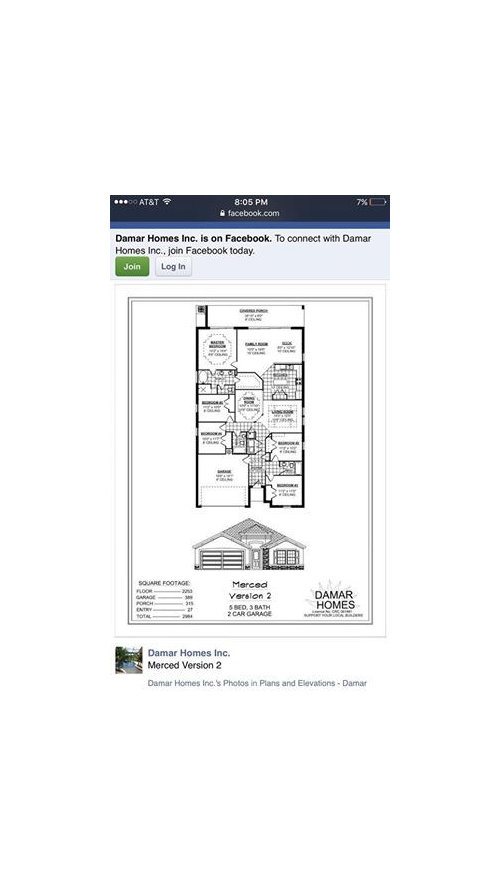
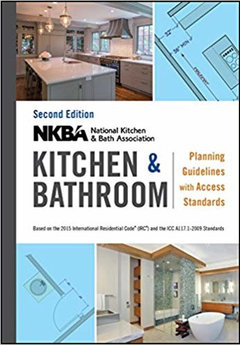
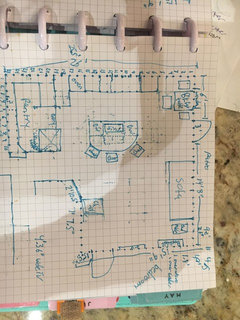
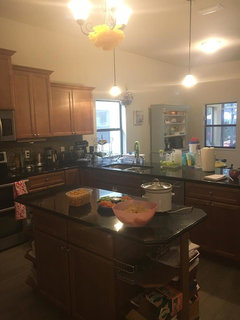
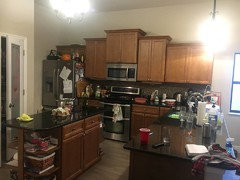

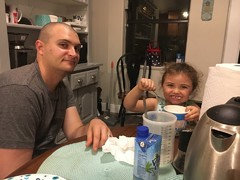
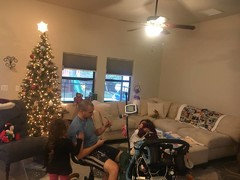
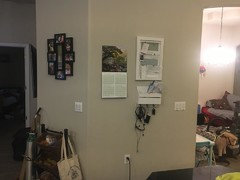
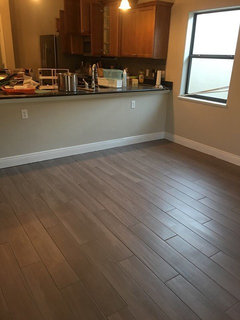
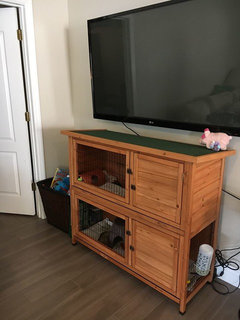
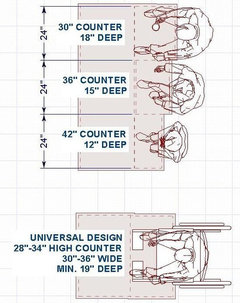
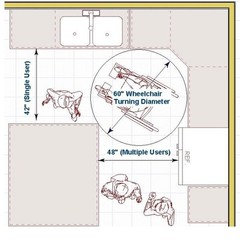
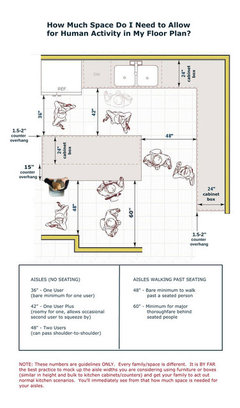
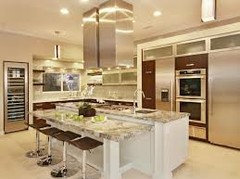
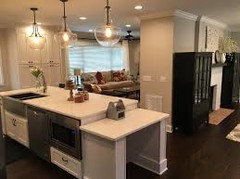
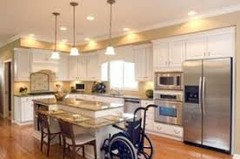


artistsharonva