Trying to find the right baseboard trim
froemming
5 years ago
Featured Answer
Sort by:Oldest
Comments (41)
millworkman
5 years agoJAN MOYER
5 years agolast modified: 5 years agoRelated Discussions
Tiling and door trim/baseboard/skirting question
Comments (1)Do you put the door trim on and tile up to it, or would you tile right to the door and have the trim go "over" it? Trim out the doors first. do people use a 'special' deeper jamb, or fur out the jamb? Why would it HAVE to be firred out? It's SUPPOSED to sit flush with the drywall. I will have a similar dilemma at the bottom - tile down to the baseboard? Usually tile walls don't utilize a baseboard. The tile goes straight to the floor. However, the times I've seen when baseboard WAS used, it went in first, and I tiled down to it. You want to make sure it has a profile where the top of it will be atleast as thick as the tile, though, so as to hide the edge....See MoreTrying to find a place to match our 130 year-old trim (pics)
Comments (7)Thanks everyone! I found a bunch of places online, took many of your suggestions, and sent out a list of what we needed and pictures. Of about 10 sent out, I got four responses. Two were RIDICULOUSLY priced (over 2K for just the trim in our kitchen). I also have a local lumberyard that can do it--I have a piece of the baseboard off, which helps in getting the knives made. The casing is exactly the same, except coved on two sides instead of one. The rosettes would be hand done on a laithe. But their price for just the trim and not the rosettes was about $1050. So far, the cheapest and easiest to work with has been through Jim Illingsworth near Watertown, NY. It's about a 3 hour drive for us--which, in my husband's Silverado, would mean about $50 in gas...but would save us about $150-200 in shipping, depending on how much we're getting. I'm probably going to go with them, unless I can get the local yard to match their price, but I doubt it. If anyone's interested, here's their link. I haven't gotten anything done from them yet, so I can't vouch for their quality, but it seems like the company's pretty decent from what I've read online. Anyone ever heard of them? Sarah Here is a link that might be useful: Jim Illingworth Millwork...See MoreFlat baseboards and trim = affordable?
Comments (9)Not a miter box--a 45-degree angle on a table saw! Yes, ripping a clean angle would still give a simple,modern look and not make me lose my mind. Too late for avoiding some rip-outs, though! Do you really want to dust your baseboards every single week? In every room of the house? I don't. Once a month, sure. That's why I was glad to get raised panel, not shaker doors. I shouldn't NEED to dust my doors, for heaven's sake. Shaker anything I now avoid. I never would have dreamt the difference....See MoreFinding the right baseboard color?
Comments (6)With Arctic Cotton, I recommend Behr's Crystal Cut PR-W13. The two colors measure at the same part of the color spectrum (hue angle) and have enough contrast between them. Crystal Cut is a warm white that will pop next to your floors and vanity....See Morefroemming
5 years agofroemming
5 years agoJAN MOYER
5 years agolast modified: 5 years agofroemming
5 years agofroemming
5 years agomillworkman
5 years agoJAN MOYER
5 years agolast modified: 5 years agofroemming
5 years agoCarolina Kitchen & Bath
5 years agofroemming
5 years agofroemming
5 years agomimimomy
5 years agofroemming
5 years agofroemming
5 years agomimimomy
5 years agoCarolina Kitchen & Bath
5 years agolast modified: 5 years agofroemming
5 years agofroemming
5 years agolast modified: 5 years agomimimomy
5 years agofroemming
5 years agoCarolina Kitchen & Bath
5 years agofroemming
5 years agoci_lantro
5 years agoCarolina Kitchen & Bath
5 years agofroemming
5 years agoCharles Ross Homes
5 years agofroemming
5 years agofroemming
5 years agolast modified: 5 years agofroemming
5 years agolast modified: 5 years agofroemming
5 years agolast modified: 5 years agofroemming
5 years agoJAN MOYER
5 years agolast modified: 5 years agoJAN MOYER
5 years agofroemming
5 years ago
Related Stories
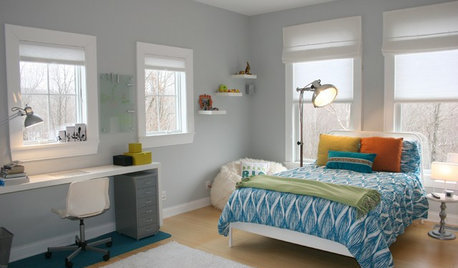
TRIMTrim Color Tips: Get Your White Trim Right
Set off wood tones, highlight architectural features, go minimalist ... white trim is anything but standard when you know how to use it
Full Story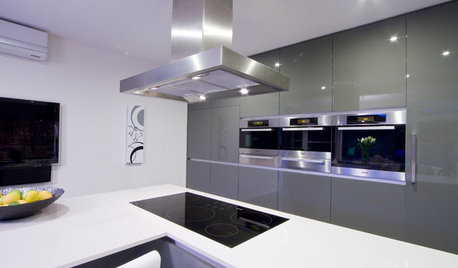
KITCHEN APPLIANCESFind the Right Cooktop for Your Kitchen
For a kitchen setup with sizzle, deciding between gas and electric is only the first hurdle. This guide can help
Full Story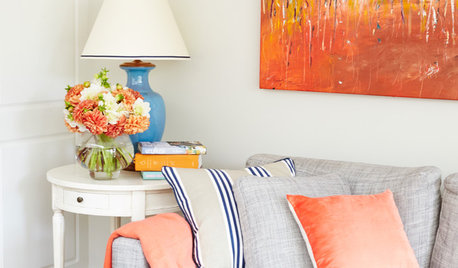
COLOR PALETTESPerfect Palettes: How to Find the Right Colors for Your Home
Color specialists and interior design experts share their tips for selecting the best shades
Full Story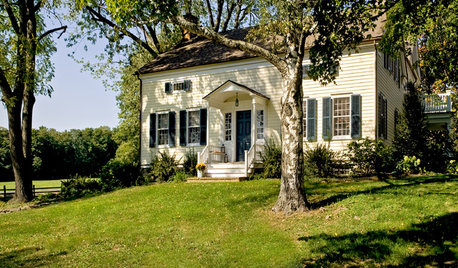
CURB APPEALClues to Finding the Right Color for Your House
Waffling over the rainbow of color options for your home's face? This advice from an architect can help
Full Story
KITCHEN DESIGNHow to Find the Right Range for Your Kitchen
Range style is mostly a matter of personal taste. This full course of possibilities can help you find the right appliance to match yours
Full Story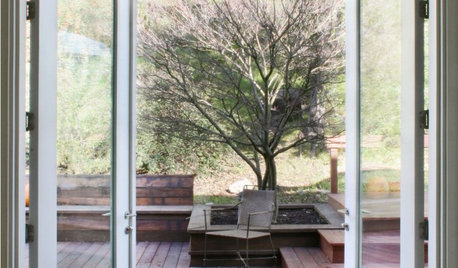
MOST POPULARFind the Right Glass Door for Your Patio
It’s more than just a patio door — it’s an architectural design element. Here’s help for finding the right one for your home and lifestyle
Full Story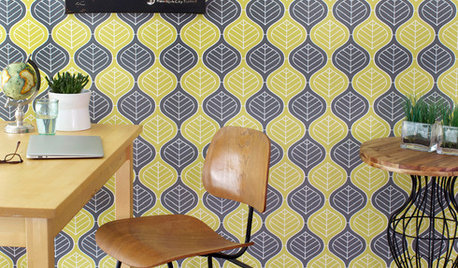
WALL TREATMENTSCan't Find the Right Wallpaper? Make Your Own
For one-of-a-kind walls, just use your imagination. Custom wallpaper is easier and less expensive than you might expect
Full Story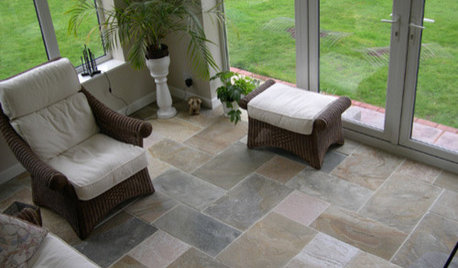
REMODELING GUIDESYour Floor: How to Find Right Stone Tile
Get the Pros and Cons of Slate, Travertine, Sandstone, Marble and Granite
Full Story
KITCHEN APPLIANCESLove to Cook? You Need a Fan. Find the Right Kind for You
Don't send budget dollars up in smoke when you need new kitchen ventilation. Here are 9 top types to consider
Full Story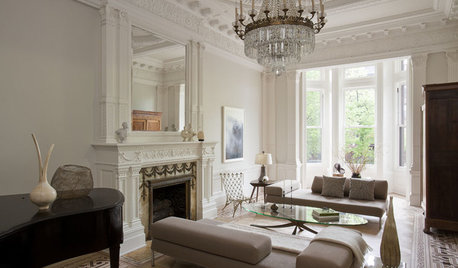
REMODELING GUIDESCrown Molding: Is It Right for Your Home?
See how to find the right trim for the height of your ceilings and style of your room
Full Story


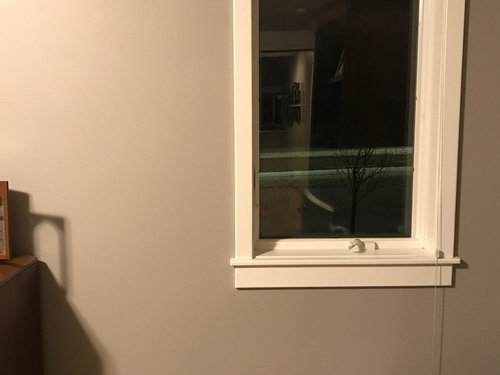


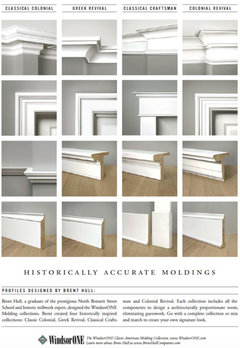




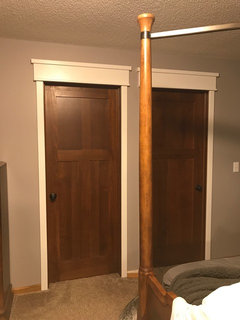








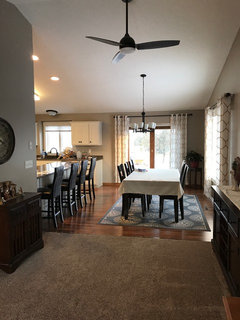






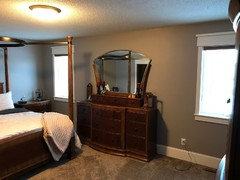





froemmingOriginal Author