Okay, it's FINALLY decision-making week at my house. *gulp*. I was a frequent flyer around here a couple of years ago but disappeared as it became clear that this project was going to last a lot longer than I had hoped or planned.
I'm back now, bragging about things like drywall, paint and new trim. At last, the time has come to order cabinets and flooring and get into the final stage of this remodel.
The KD I am working with sells Omega and Bellmont. She has recommended Bellmont for painted finishes so it's looking like I will go with Bellmont 1900. I don't think I'm spending the extra 5K to upgrade to plywood boxes.
I've been testing the new Geowood that Cali is selling, which is real engineered bamboo on top with a waterproof, rigid limestone core. The sample has held up great in 2 days of water and I am likely going to go with the aged amber geowood, even though it's not my absolute favorite color. This is a new product and there are only 4 colors available right now. Bamboo fits with my house and there won't be a better opportunity to try it. I also like that it is real wood as I've been joking that I am going to live in a plastic house! lol
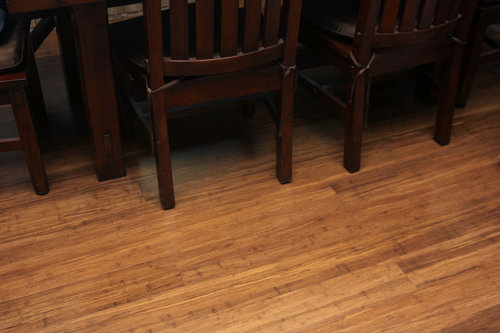
I'm currently torn in an unexpected way. I've never really been a huge fan of uppers that don't go to the ceiling. And, I have extraordinarily short ceilings. Since I moved out of my house, I have rented 2 places in the neighborhood. The first had open shelving, which I thought I would hate but loved. It was so easy to grab a plate or glass - and to unload the dishwasher. This second place has regular upper cabinets and they are making me feel claustrophobic. The doors are also not getting shut and they get dirty and they bug me.
So... in the ninth hour, Bellmont just came out with a new upper cabinet with a sliding door mechanism. I really like it. It's no more expensive than regular cabinets for me, as I'll only need 2 cabinets. One third of the cabinet remains open, the other 2/3 have doors.

The designer and KD I am working with are both STRONGLY RECOMMENDING that I do white lowers/fridge but do walnut uppers at only 15" height over the backsplash window as an accent "furniture type" piece. This leaves enough room above the cabinets to actually work with the space. Any more height to the uppers and it starts getting that squeezed to the ceiling problem we all, no doubt, hate. The upside of this is that it would make my tile decision (I found a white tile with the same picture frame border that my cabinets will have - though the sliding uppers need to be slab doors). The kitchen would have an organic feel - and perhaps the wood warms up the backsplash window? - without adding colors/features that might be difficult to work with down the road for surrounding rooms given the kitchen is now the center of the house with that wall down. I can make the size work if I only use my uppers for the plates, glassware and recipe books. We did create a wall of pantry storage on the DR wall, which is very much a work in progress but will open up a TON of storage for food, kitchen appliances, dishware, etc... But, it does effectively decrease the storage inside the kitchen U uppers by 2/3. My partner favors likes the 15" cabinets simply because he's worried about installing crown with our ceilings.

(Ignore the lowers here, this is not exactly how they will look, but close. Range hood and tile to the ceiling isn't shown in rendering.)
So, in that case, I would go with the white color shown below on the right, but with the door style with the small picture mold shown to the left. The tile echoes the door style. The floor sample is on the floor. The natural walnut is shown on the upper right - a praline bamboo I'm not sure is even still available is on the left.
Or, I could just do white uppers and lowers - and take them to the ceiling. I don't like the look of the open cubbies as much when they are tall and have shelves, but it's definitely more practical and feels less risky. It's only $500 to go to the ceiling, so that's not a big deal. And, I'd probably have to skip the white tile and do something more punchy/interesting on the range wall if I went all white.
(These lowers are even more off, just ignore them if you can. The range hood isn't shown but will be centered over the stove. No uppers there, just tile from counter to ceiling.)
Picking a tile is feeling overwhelming, honestly, as I love so many funky tiles. I might be tempted to do something crazy like in the picture I am showing! I also do love that white framed tile and how it plays with the backsplash window and the cabinet doors I chose.
I'm REALLY trying to contain my indecision and not let others' opinions sway me unduly on the remodel. But, I have few people in my every day life who are interested in talking about this kind of thing and I don't trust my ability to visualize accurately. And, you folks have been invaluable help to me in the past.
One of the things you instilled in me is that most important in my remodel is that the design choices fit the house. I've come to believe that this is actually the best way to get a "timeless" feel. I want it to feel modern and new, but I don't want my choices to nail down when the remodel was done and which trends/popular designer inspired it.
Anyone want to weigh in or add things to the pro/con column?
Here's a short video that shows the sliding door cabinet about midway through. https://www.youtube.com/watch?v=p_cqaG1cyPc&feature=youtu.be
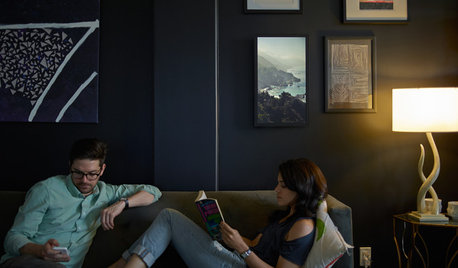
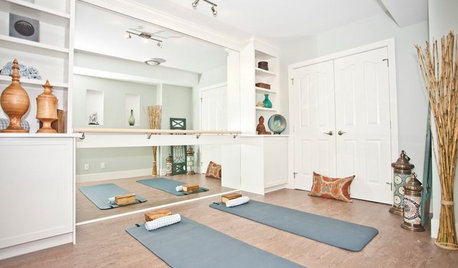


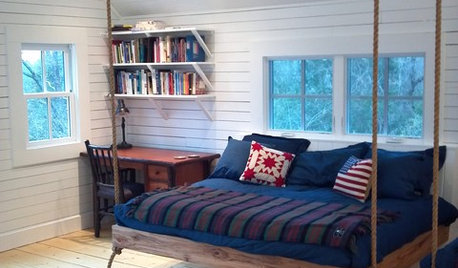

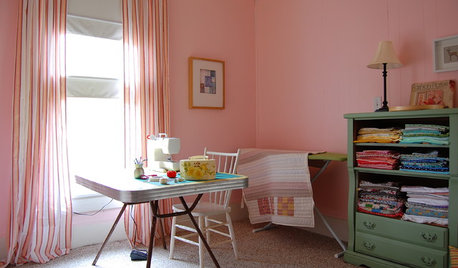
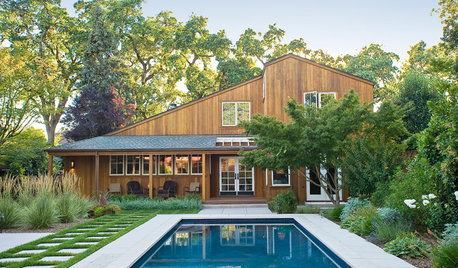
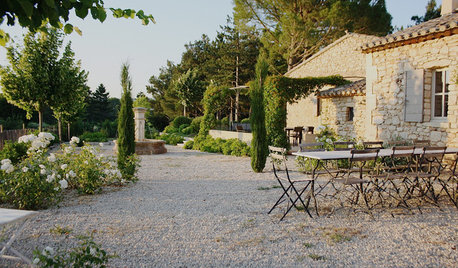







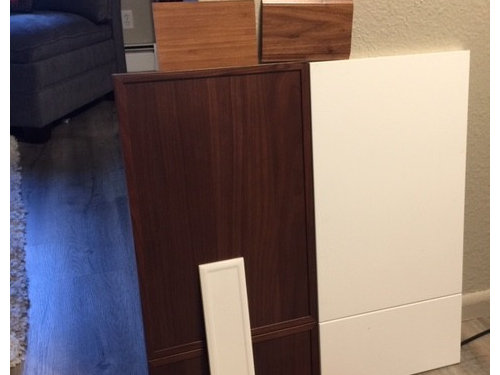
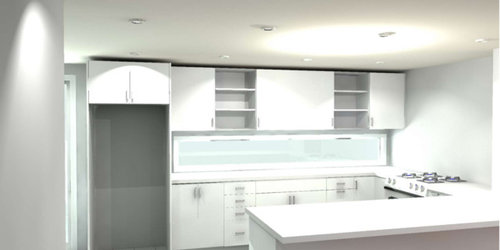


Elizabeth King
steph2000Original Author
Related Discussions
It's Time Again.......
Q
let me try this again....my garden is finally planted
Q
it's finally time for me to ask this question- bringing treats
Q
Nursery - It's finally time to decorate.
Q
Elizabeth King