Wall color transition in open-ish concept
richfield95
5 years ago
last modified: 5 years ago
Featured Answer
Sort by:Oldest
Comments (7)
Related Discussions
New, Open-Concept Colonial Needs Fab Wall Color. Advice Needed Please
Comments (26)Here is the problem - you are looking for a paint color based on 2 inch square swatches compared to huge expanses of the colors already in your home. If you have a sample of the countertop that you can take outside - that it the ideal answer. If not you will need to make do with a gerry rigged method using the counter top in place. Get a large white sheet. Gather samples of the colors that must stay ( a drawer front, a sample of flooring that closely matches if an actual sample isn't available, a sample of the granite. Gather as many colors as you can from the neutral and heavily muted colors at the paint store. The lighting in the paint store will confuse your brain - pick up everything even if it doesn't seem good in the store - you may be suprised by what works when you get them home. If possible, take all the colors outside and cover a table with the white sheet. Lay the samples of the colors that must stay on the sheet and place one color sample at a time next to the colors that have to stay. If it works in natural daylight it will work anywhere. If it is not possible to take a sample outside cut a hole in the sheet and let a small section of the counter show through the hole in an area near a window. If that is not possible get a good lamp with a 5000k lightbulb and place the lamp so it shines on the hole in your sheet. You can limit the amount of any sample of the things that must stay by doing cutouts on the sheet. Typically one or two colors will feel right. This is going to be the hue you want. More than likely when you purchase a sample and paint a large section of wall it will read more vivid than the color you picked from a tiny sample. More space- more color. But you will know that you are in the right ball park and can use tools like EasyRGB to discover similar colors that are slighly less saturated. I worked with Miller Paint when I first discovered Devine. They were amazing. Don't know how they are today, as it has been 20 ish years ago. If I were in their service area I would work with them again in a heartbeat. Hope this helps narrow your choices :-)...See MoreMultiple paint color choices for MCM-ish open concept
Comments (7)Sarah said she wants to reduce the number of colors on her walls but not get rid of color completely, so I don’t think that warm white walls throughout would make her happy. I’d paint Benjamin Moore Whispering Spring (2136-70), a light aqua, on all walls (including the brown ones) except possibly in the dining room. The current aqua color you have is a pretty color but is just too bright. A more muted, subdued (i.e. less saturated) color would look much better. Dark wall colors can look great in rooms with little natural light! I’d look at either Summer Nights (777), a dark blue, or Travers Red (CW-345), both Benjamin Moore, for the dining room. Both are bold choices but neither is harsh. Either would look nice with Whispering Spring. You’d have to see how they would look with your slate floor, furnishings, and rug- it’s really hard to judge online. I would use no more than two colors and get rid of the brown. If you like Whispering Spring, you could use it on all walls. I’m not familiar with Sherwin-Williams colors so I can’t make any suggestions there. Again, look at colors that are more muted (grayed, subdued) and remember that even light colors look brighter when painted on the walls than on a little color chip. When you narrow down your choices, consider ordering a few from Samplize (shipping is free if you order at least three)....See MoreHelp with wall colors for open concept with blue kitchen cabinets
Comments (0)Hi All, I'm struggling to find paint color for my open concept kitchen-dining-livingroom walls. We have renovated and I designed my kitchen with unfinished oak cabinets. I wanted the cabinets stained grey but they turned out slate blue, which I've grown to like a lot. Any thoughts would be appreciated!...See Morewhat color wall paint for open concept large room
Comments (4)LRV only tells how much light reflects from the painted surface. It tells us nothing about how colourful a colour is,,, Thanks for making that clear for everyone. This isn't a difficult fact to prove out for yourself. Those are 4 great examples to pull that prove LRV has nothing to do with how white/gray/neutral a color is. Cotton Balls compared to Bavarian Cream is yet another example that demonstrates the fact that LRV has nothing to do with whiteness. Misleading information about how to use LRV does nothing but hurt people who are looking for help with color. Completely wrong information about LRV is a bigger problem now than it has been because paint and colorant shortages mean people don't have the luxury of proving out for themselves which color and design bloggers are full of crap and which ones aren't....See Morerichfield95
5 years agoHome Interiors with Ease
5 years agolast modified: 5 years agorichfield95 thanked Home Interiors with Easerichfield95
5 years agojamie_montgomery6
5 years ago
Related Stories

KITCHEN OF THE WEEKKitchen of the Week: A Soothing Gray-and-White Open Concept
A smart redesign gives an active family a modern kitchen with soft tones, natural elements and mixed metals
Full Story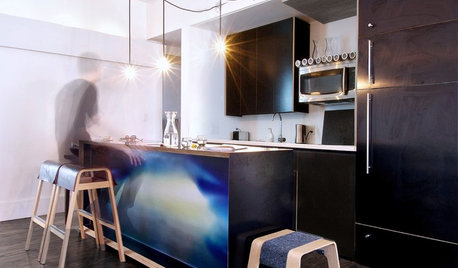
HOUZZ TOURSMy Houzz: Creative Open-Concept Home in Toronto
Three young designers give a neglected boardinghouse in Canada new life with an industrial-modern makeover
Full Story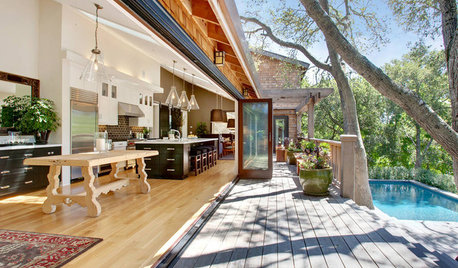
WINDOWSOpen Walls Widen Home Possibilities
Doing away with the boundary between indoor and outdoor living, open walls add space, light and drama to a home
Full Story
REMODELING GUIDES11 Reasons to Love Wall-to-Wall Carpeting Again
Is it time to kick the hard stuff? Your feet, wallet and downstairs neighbors may be nodding
Full Story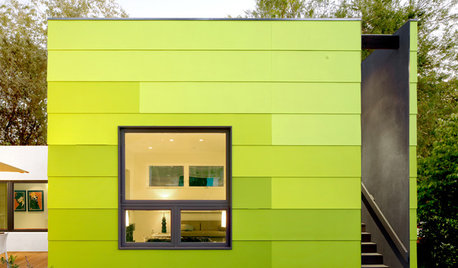
STAIRWAYSHow Walls Can Define the Space of Stairs
Encouraging movement or accentuating a transition, walls have the potential to give stairs the character of rooms
Full Story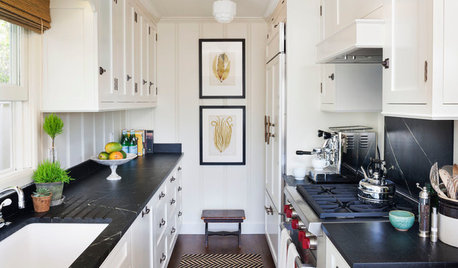
KITCHEN DESIGNWhy a Designer Kept Her Kitchen Walls
Closed kitchens help hide messes (and smells) and create a zone for ‘me time.’ Do you like your kitchen open or closed?
Full Story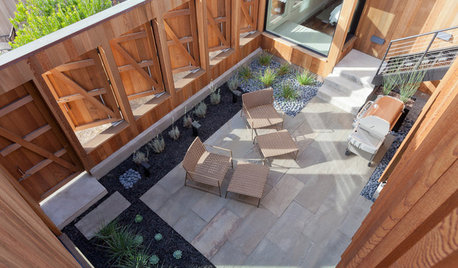
ARCHITECTUREDesign Workshop: 9 Ways to Open a House to the Outdoors
Explore some of the best ideas in indoor-outdoor living — and how to make the transitions work for both home and landscape
Full Story
ARCHITECTURE5 Questions to Ask Before Committing to an Open Floor Plan
Wide-open spaces are wonderful, but there are important functional issues to consider before taking down the walls
Full StoryKITCHEN MAKEOVERSQuebec Homeowners Say Goodbye to an Open-Plan Kitchen
A designer gives the room a sophisticated restaurant look and puts up a storage wall to separate it from the dining area
Full Story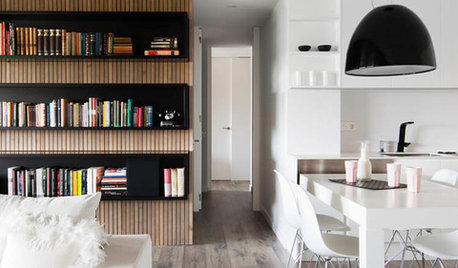
ARCHITECTURE5 Ways to Define Spaces Without Walls
Establish zones in an open layout without relying on typical barriers, using changes in material, level, color and more
Full Story


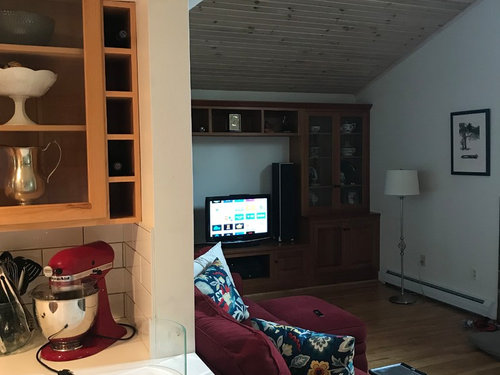
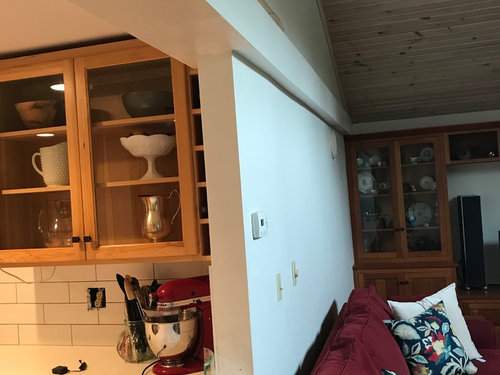
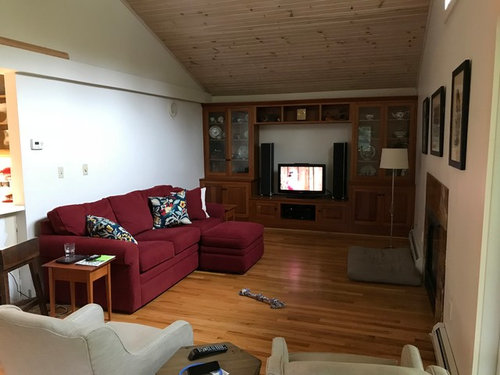
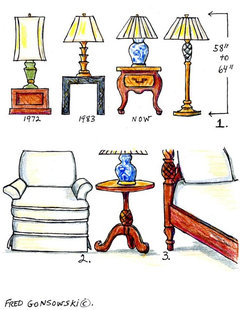

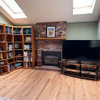
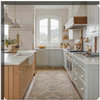
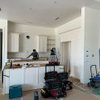
Home Interiors with Ease