Renovating a 1890s Queen Ann style New Orleans home
Dirty Coast
5 years ago
Featured Answer
Sort by:Oldest
Comments (59)
Related Discussions
Anyone build(ing) a 'New Old House'?
Comments (43)It was so much fun to read about everyone's paths to a "new old house." We are finishing our build in the next month, and I was very inspired by the concept of the new old house. For me, it was about capturing the classic proportions of old houses, rather than attempting to replicate them. For us, budget was a major concern, so I could not afford all of the materials that a true Versace-approved new old house would require. Instead, we focused on not making the mistakes that poorly done "new old houses" seem to really suffer from, like wrong roofing, wrong windows, etc. In some ways, it is just as important to focus on what NOT to do as it is to think about what TO do. I used two books, in addition to Versace's and lots of books of historic homes from our area, that gave detailed information about construction patterns. One is "Traditional Construction Patterns" but I can't recall the other right now. They are both on Amazon. (And I probably reviewed them there.) What they did was teach me what the obvious markers are of a poorly-done traditional construction...they are the things that - once you can recognize them - make the house obviously "wrong." By adhering to traditional construction practices and using new materials, we were able to avoid some of the mistakes that we would have inevitably made attempting to build a "new old house" on a budget. The homes in Versace's book and portfolio are gorgeous, but totally out of our reach. And, as other have suggested, really studying the home in the area helped me immensely. I paid attention to the size and placement of windows and doors, shape of window lights and number, trim details, porch raining profiles, etc. I was really obsessed! Good luck on your design and build. This is such an exciting process....See MoreIdentify the architectural style of my house please.
Comments (15)Maybe I am misunderstanding which part of the roof you're referring to as offset, so forgive me if this is an off-the-mark too simplistic explanation! I don't think the roof is offset - I think the area to the left side (when facing the front, as shown in your first picture) is the side of a two-story dormer which was added on later, with its right side flush with the front of the house. Since the house is now sheathed in "new" siding, you don't see where the addition starts. The roof is centered over what would be the original section (or at least the section which existed prior to the dormer addition, whether it's actually completely original, or not.) That also explains why there is so much more room to the left side of the front windows than to the right side of the front windows. Noting that the roof overhangs the right side somewhat, and imagining how it would overhang the left side in the same way, if there were no dormer, you can see that without the dormer, the side of the house would be considerably more than a foot in from where it is now... it would be shifted by the depth of the dormer (revealed in another photo.) It all matches up. I grew up in a Victorian-era house in Maine (of a type commonly referred to in New Hampshire as a "New Englander," although I had never heard that term until I moved to NH, so I don't think it is used much outside of New Hampshire. It is a term used broadly to describe many Victorian-era houses with the front door in the gable end.) It had a similar two-story dormer addition. Do you see any evidence of an addition, when you look in the attic? If you follow the roofline back to the back of the house, and look at the rear facade, it is centered over the rear, isn't it? And that side of the house is all in one plane, save for the dormer, correct? I think the appearance of the roof not sitting properly is also heightened by the fact that the photo is a little bit crooked, and the roof has a substantial overhang. EDIT: Yikes, I only looked at the date of the last post, not the date of the original posts... this OP may be long gone. This post was edited by lizzie_nh on Fri, Sep 6, 13 at 8:40...See MoreCan anyone identify this house style?
Comments (15)Mustang, Well, that's an extremely eclectic-style house, but I'm not sure I see much Greek Revival detail. Greek Revival frieze boards are most commonly wider along the vertical plane of the house than yours appear to be and the porch columns are definitely 20 c. styling. However, I think Casey has spotted the essential core which is a farm house in the very-popular-in-the-period vernacular Italianate style. If you look at the relatively narrow "main box" and the roof pitch and deep return on those eaves you can see some clues that typify that style here, at least here in upstate NY. It's the right style for that age of building, too. It looks to me like there may be additonal detail buried under some of the later additions and siding. You certainly will have your work cut out for you surveying the complexity of that structure and deciding what to keep and what might be better removed to reveal the underlying "bones". I hope you will be able to take some time to devote to just cleaning it and studying the building before you embark on a big renovation project. New house owners are always keen, often to the point of desperation, to rush right in. But I can tell you from my own experience over many years, that the ideas you come up with after you've lived there for several months, better yet a year, will be so much better than anything that occurs to you now. What you're thinking about now, has little to do with this house; let it tell you what it needs. The very first thing to do (other than clean, clean, clean ...) is make an accurate measured drawing of the house as it was when you bought it. And in your case with amazing complexity of that structure, this should keep you busy all winter! That first drawing will stand you in good stead down the road as you embark on renovating. I'm attaching my standard virtual "house warming present": a link to a series of very useful Technical Bulletins on old house renovation, care and inspection. These are published by the National Parks Service and I've found the information accurate and thorough, and more than once I've embarked on a new project with only these as a guide. Please come back tell us what you discover in your house, and feel free to ask further questions. Molly~ Here is a link that might be useful: Preservation Bulletin series: Every thing an new old house owners needs to know about!...See MoreDecorating around Queen Anne red velvet chairs
Comments (80)We have a Home Decorators Collection nearby so I was able to go by and take a look at that sofa and chair I posted. Obviously this isn't furniture built to last for 30+ years. But I am not paying the money where I would expect it to be. If this was a room that was our primary hang out space I would be willing to invest (as we are planning on doing for the family room in looking at a Hancock and Moore leather sofa.....if I can afford it), but expect this furniture to be "lightly used". I think with the addition of a couple of pillows it will be reasonably comfortable for guests and conversation (obviously not to snuggle in for a movie). I actually like the printed fabric, it appeared more of a pale blue overall appearance than the gray that I had expected. Hopefully will look OK with the hide rug (which - if not, I have already decided would look nice in the master bedroom). But fingers crossed this will all come together. I think I will likely need a different color on the walls than the Wedgewood Gray, but that can be selected later. OK - I have been looking forever for that red peacock type pillow and cant find it! I really do think that the accessories will hopefully be what ties this all together....See Morequeenvictorian
5 years agobeckysharp Reinstate SW Unconditionally
5 years agoDirty Coast thanked beckysharp Reinstate SW Unconditionallygreenfish1234
5 years agoVirgil Carter Fine Art
5 years agolast modified: 5 years agoUser
5 years agolast modified: 5 years agosummersrhythm_z6a
5 years agolast modified: 5 years agoDirty Coast
5 years agoArchitectrunnerguy
5 years agoDirty Coast
5 years agolast modified: 5 years agoDirty Coast
5 years agogreenfish1234
5 years agoschoolhouse_gw
5 years agopwanna1
5 years agobeckysharp Reinstate SW Unconditionally
5 years agoArchitectrunnerguy
5 years agolast modified: 5 years agoArchitectrunnerguy
5 years agolast modified: 5 years agopwanna1
5 years agobeckysharp Reinstate SW Unconditionally
5 years agoDirty Coast thanked beckysharp Reinstate SW Unconditionallypwanna1
5 years ago
Related Stories
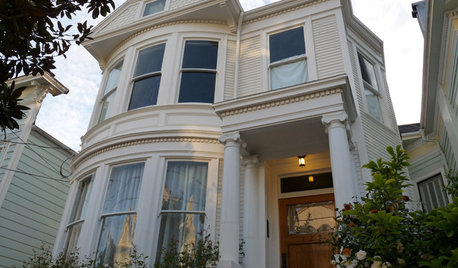
ARCHITECTURERoots of Style: Queen Anne Homes Present Regal Details
Complex facades with bay windows, multiple shingle patterns and even towers make these Victorian-era homes a sight to behold
Full Story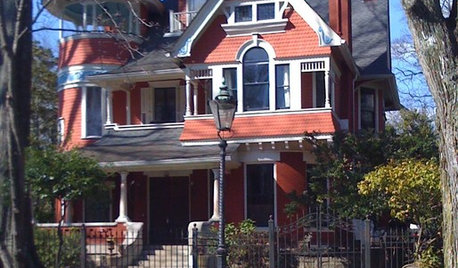
ARCHITECTUREAmerican Home Styles: The Queen Anne
The Queen Anne's wide porch, gable and tower were welcome additions to the neighborhood
Full Story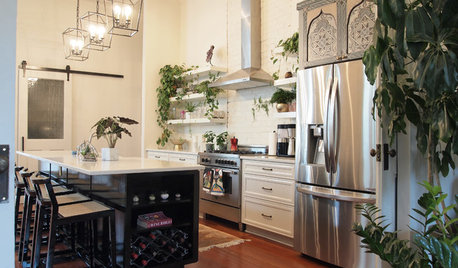
ECLECTIC HOMESMy Houzz: Relaxed Style in an Updated New Orleans Home
Lush houseplants, a porch lounge and a reclaimed rickshaw outdoor bar add personality to a couple’s 1880s Bywater house
Full Story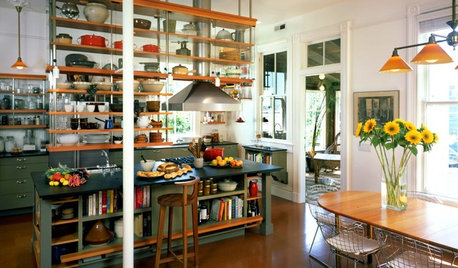
KITCHEN DESIGNKitchen of the Week: Historic Queen Anne Renovation
Reclaimed 120-year-old shelving, soft materials and space-saving storage turned this outdated kitchen into a beautiful, functional space
Full Story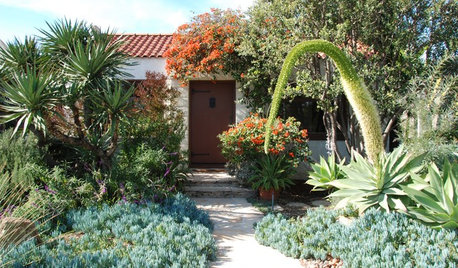
MY HOUZZMy Houzz: Early-California Style for a 1920s Home and Garden
Native plantings and flea market treasures fill the cozy live-work space of a Southern California landscape designer
Full Story
HOMES AROUND THE WORLDMy Houzz: A DIY Queen’s Sweet Suburban Dream
A resourceful Australian homeowner shares her tips and tricks for a colorful and creative living space
Full Story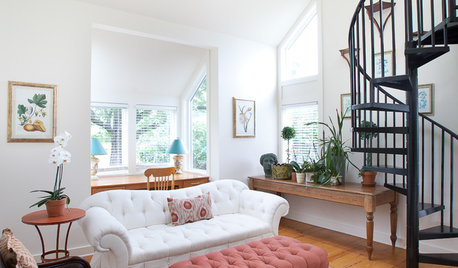
TRAVEL BY DESIGNHomes Away From Home: 10 Charming U.S. Bed-and-Breakfasts
Looking for a more personal stay on your getaway? These homey bed-and-breakfasts roll out the welcome mat in style
Full Story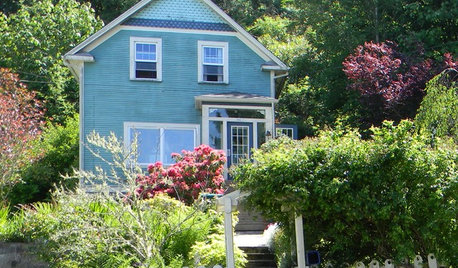
HOUZZ TOURSMy Houzz: Honoring the Past in an 1891 Queen Anne
Antiques and respectful renovations give a home in Oregon old-world charm and modern-day comforts
Full Story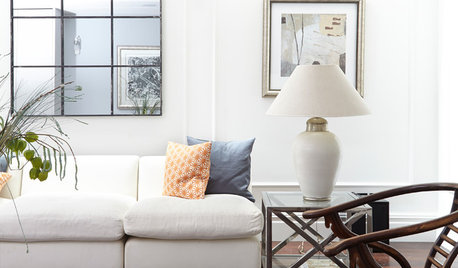
FEEL-GOOD HOME9 Ways to Boost Your Home’s Appeal for Less Than $75
Whether you’re selling your home or just looking to freshen it up, check out these inexpensive ways to transform it
Full Story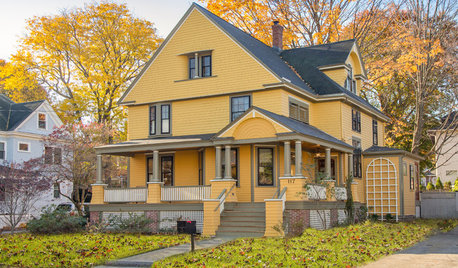
HOUZZ TOURSHouzz Tour: The Remaking of a Queen Anne in Boston
A thorough overhaul with soothing hues and modern-day touches celebrates this home’s Victorian roots
Full Story


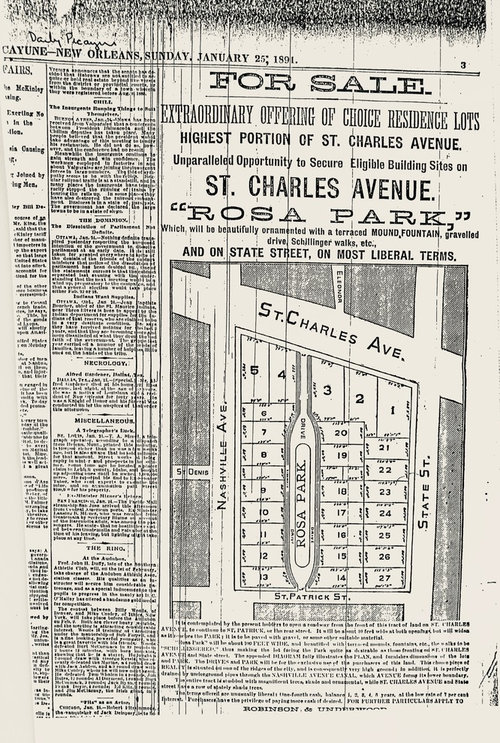
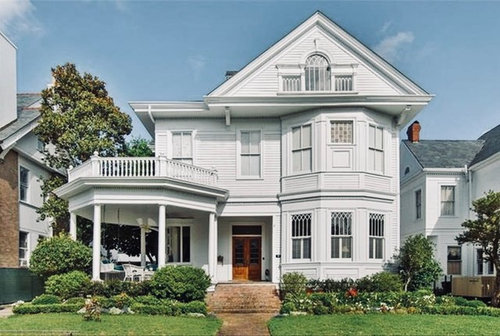

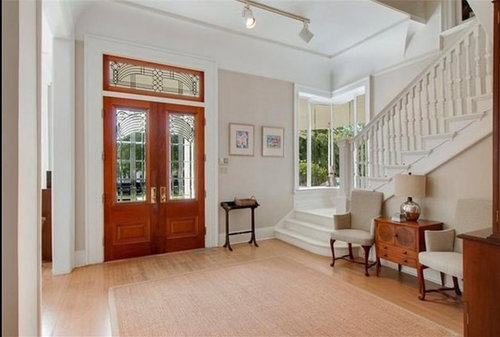
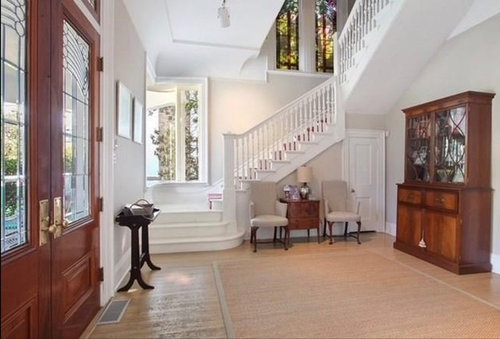

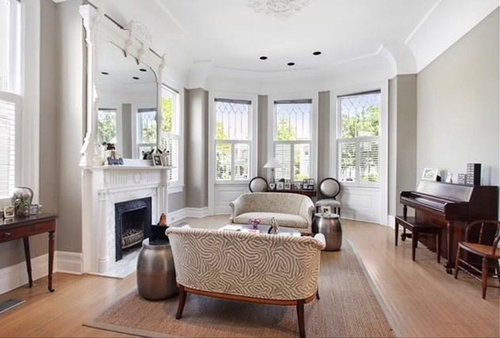
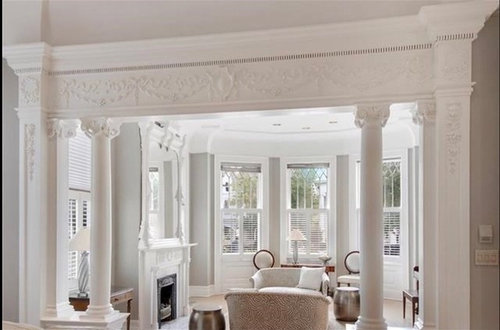
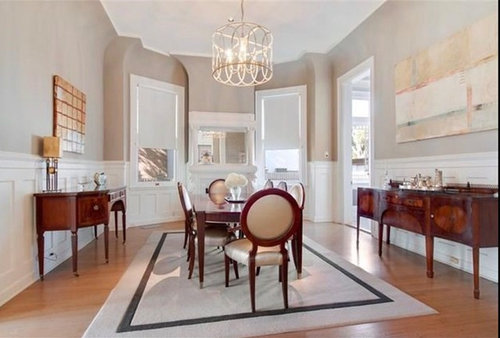
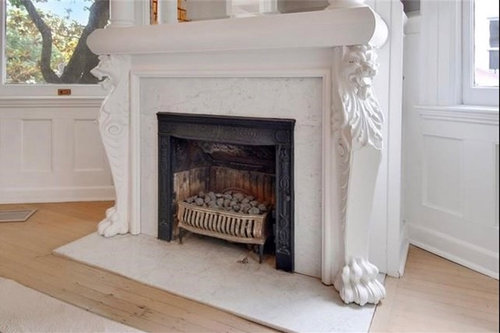
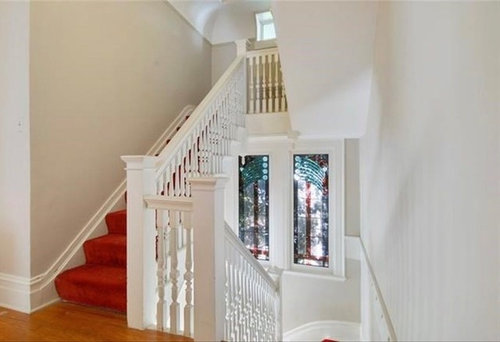
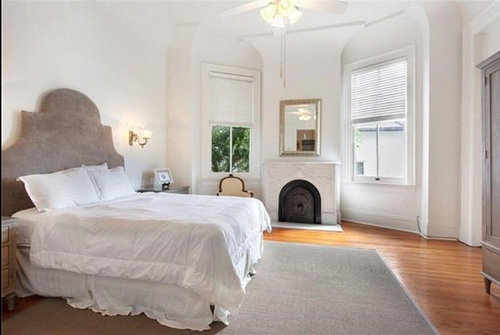
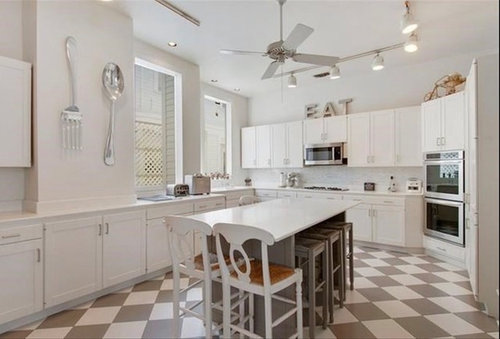
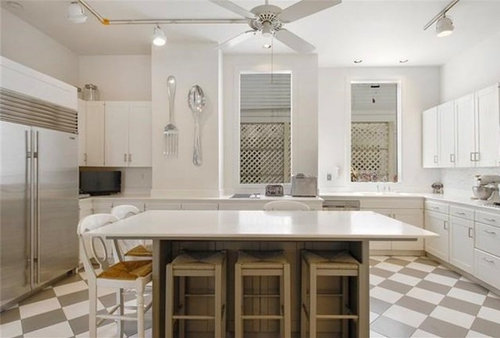
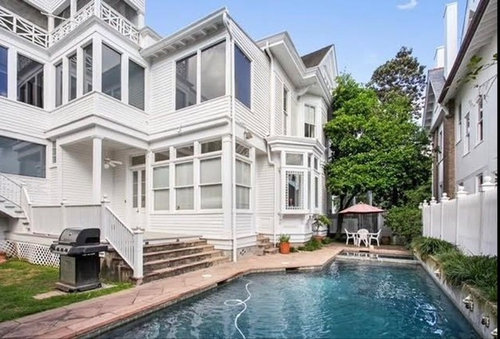
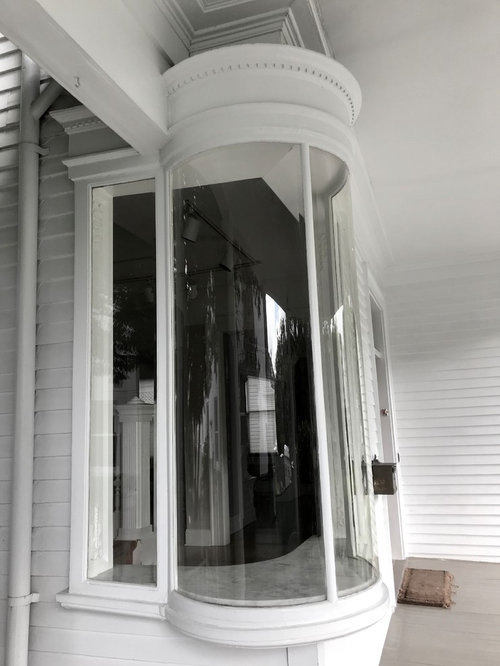
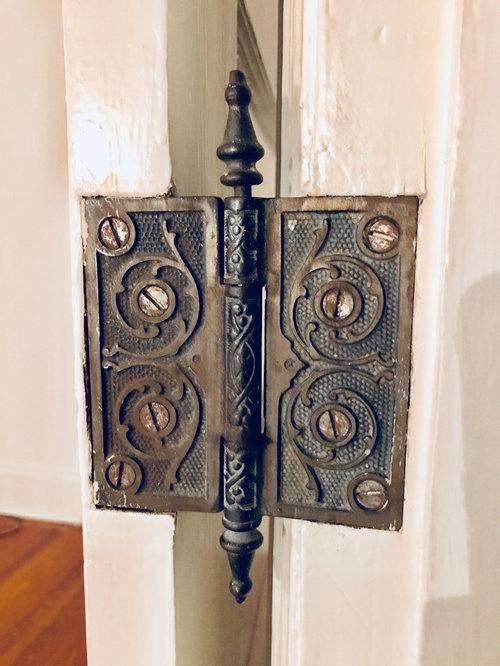
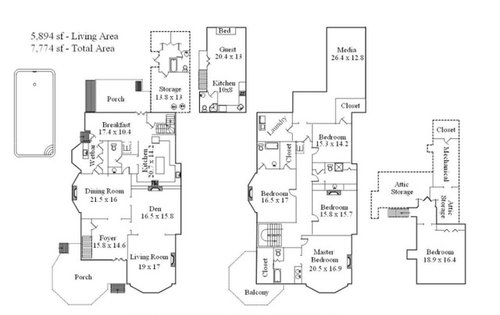
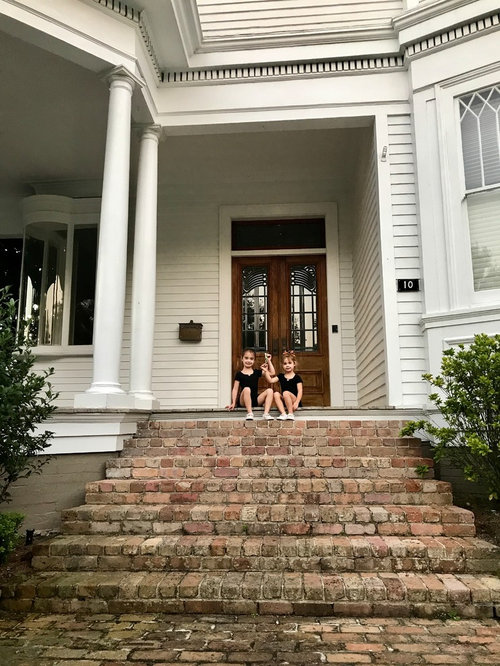





worthy