Vintage 1920s kitchen challenge
Count Chocula
5 years ago
last modified: 5 years ago
Featured Answer
Sort by:Oldest
Comments (106)
Count Chocula
5 years agolast modified: 5 years agomiss lindsey (She/Her)
5 years agoRelated Discussions
1920s and 1930s kitchens
Comments (15)Circus- Thank you for the pictures! I really like the first one and the second one also has a lot of nice details :) Jgs- Interesting article...I'll have to see if I can find some more pictures on the HBO website. Thank you! I think part of the challenge, I'm having, is that I always end up as 'eclectic' on the design quizzes. It's not difficult to put together an eclectic living room, but it has been difficult finding the right style for the kitchen. I like this picture, but either the backsplash or the cabinets should be another color...maybe blue? I do NOT like shabby chic (no offense to those who do) but 15 shades of white is not my style. I also like this kitchen, but it's a little too fancy. It's not the accessories that feel too fancy (although some of them are...and more white dishes!) but the valance and the stone countertop. Also, open shelves are pretty, but not good with kitties, so a plate rack would be much better. (My kitties are pretty well behaved, but when it comes to chasing a fly...not so careful! LOL) I really like this kitchen...which seems very warm and cheerful to me, even with the blue walls. The white cabinets and butcher block countertops are classic, but I think I'd rather have a tile backsplash...maybe a white background with some viney leaves and a few small flowers. And finally...I LOVE this picture! Too bad it's not a kitchen! :)...See MoreColor scheme for 1920s-1930s kitchen-what do you think?
Comments (25)Hello all, thank you! Cawaps, I've got a sample of the Formica Grass, and IRL it looks nice with the tile, but only nice. What I'm hoping is that something will really wow me. I would settle for even being somewhat wowed, haha. I wonder if stainless would work, as Jterrilyn suggested? In and of itself it's too cold a color, but maybe if it's surrounded by yellow it would warm up? Does anyone have pictures of stainless counters in warm-colored kitchens? We have stainless right now and functionally speaking it's excellent, particularly with the nautical edges, but I'm so SO not into grey. The only place I like grey is on cats. Or maybe dogs. That's about it. Of course, our stainless looks as grey as possible because our cabinets are grey and the walls are putty-colored. (The whole abomination is due to Tasteless Previous Owners with No Common Sense... see rants on other threads.) Black or charcoal grey I'm fine with, but not dull cloudy-day medium grey. Lavender, the black counters in Mama Goose's kitchen look great. Our first thought for counters was soapstone, but then we got a quote and I realized that my brain refuses to process any sentence that contains both the word "countertop" and the words "six thousand dollars." They just do not compute. :-) It's not about being able to afford it, it's about refusing to pay that much. The ghosts of my grandparents rise up and remind me that they grew up in the Great Depression, and then they say, "It's a COUNTERTOP. It's just a COUNTERTOP! You could lay BARE PLANKS across the cabinets and it'd work just fine! Do you realize what else you could do with $6000 etc. etc. etc." So that's what we're dealing with here... :-) And Lavender, I'm a total sucker for jadeite and also for carnival glass. Colors! Give me colors! Love 'em!...See MoreWhat type of range hood is most classic for a 1920s kitchen?
Comments (33)Funkycamper as absolutely right. Recreating a period kitchen is not just a matter of slavishly copying the materials and features of the era you are looking to reproduce, but a process of keeping the feel of the period while incorporating modern conveniences. Stainless steel was rare in the 1920s, but available. In fact, it was used on the top of the Chrysler Building in NYC in the 1930s. So use it. Just don't go overboard with it. Take a look at thebathroom we installed in a 1928 Craftsman house. It has wholly modern faucets, vessel sinks, Asian-inspired vanity lamps, and stainless, very modern, bar pulls. But it "feels" like a craftsman bath with its rift oak cabinets and funky period tile. Anyone can copy a period kitchen. The art lies in recreating the ambiance of the period while designing a functional, modern kitchen. Lots of people here can, and have done it. So can you. It's not easy, but if it was easy, it would not be any fun....See MoreNeed help (re)designing kitchen in 1920s house
Comments (101)It would be nice to have accurate measurements, especially for that stairway entry/landing area and just outside it. Until we know more accurately, I just offer a small riff on Lisa's great plan. A 33" fridge allows the Hoosier cabinet to be enjoyed from the dining room. I really like the idea of a door from the office. One can work in the office and keep an eye on items cooking If kids are in the future, the office can become a playroom and one can cook and keep an eye on the kids. A 12" deep pantry cab next to the DW with the one Lisa put across the aisle will be more than enough storage for everyday dishes and glasses. I would install a drawer in the middle of each for utensils. I think I'd do glass doors on top with solid on the bottom. About the two tall dish pantries, something like this for the drawer placement. And the pink represents where I would consider putting windows on the sides instead of a solid panel. You could do it just on the one side facing the kitchen. Or on both sides. If done on both sides, the light from the window on the stair landing would filter through contributing to keeping the kitchen light and airy. Not knowing what they intend to use the basement for, I've wondered about the wisdom of closing off that exterior door. It seems like there would be times when it would be so convenient to have it like if something big needs to be hauled to or from the basement. It gives a nice straight shot instead of having to somehow squeeze it around tight corners. And safety issues. Also, what if you're cooking and burn something? Even with a good hood, the more windows and doors you can open to eliminate the smoke, the better. I simply wouldn't want to lose the close exterior access point just so I could have a table and chairs right outside that door to enjoy my coffee on a summer morning, eat lunch or dinner, or sit outside with a book while waiting for dinner to be ready, whatever. Or what about when you want to BBQ? Nice to have outside access right next to the kitchen for that. I just like outside! And I don't see any reason to lose that access point. Also, if there is an emergency, like a fire or an intruder, the more you have outside access locations, the better. That's another reason why I would also like to see the pocket door for the office on that landing. No, I don't live in Paranoia Land but, rather, by the Scout motto. I think when you're remodeling it's good to consider these kinds of issues and plan for escape routes for worst case scenario situations if it can be done at reasonable cost and effort....See Morebeckysharp Reinstate SW Unconditionally
5 years agoCount Chocula
5 years agoCount Chocula
5 years agoCount Chocula
5 years agoCount Chocula
5 years agofelizlady
5 years agoCount Chocula
5 years agogdevlinjr
5 years agomiss lindsey (She/Her)
5 years agoThe Wolf
5 years agoCount Chocula
5 years agoUser
5 years agolast modified: 5 years agoCount Chocula
5 years agoCount Chocula
5 years agoUser
5 years agoThe Wolf
5 years agonjmomma
5 years agoUser
5 years agolast modified: 5 years agoUser
5 years agolast modified: 5 years agoCount Chocula
5 years agolast modified: 5 years agoUser
5 years agolast modified: 5 years agoUser
5 years agolast modified: 5 years agoUser
5 years agolast modified: 5 years agoThe Wolf
5 years agogdevlinjr
5 years agoUser
5 years agoThe Wolf
5 years agoCount Chocula
5 years agoCount Chocula
5 years agolast modified: 5 years agoqueenvictorian
5 years agoLyndee Lee
5 years agoCount Chocula
5 years agoK. Holiday
5 years agoMD4square
5 years agoCount Chocula
5 years agolast modified: 5 years agoCount Chocula
5 years agoCount Chocula
5 years agoMD4square
5 years agoCount Chocula
5 years agodjohnston73
5 years agoMid America Mom
5 years agoptreckel
5 years agoUser
5 years agolast modified: 5 years agoraee_gw zone 5b-6a Ohio
5 years agoUser
5 years agolast modified: 5 years ago
Related Stories
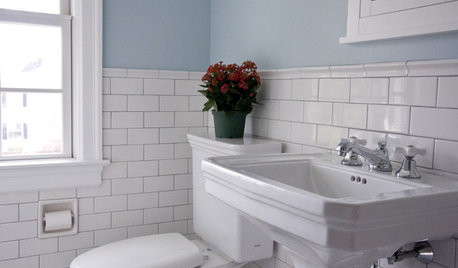
BATHROOM DESIGNRoom of the Day: Renovation Retains a 1920s Bath’s Vintage Charm
A ceiling leak spurs this family to stop patching and go for the gut
Full Story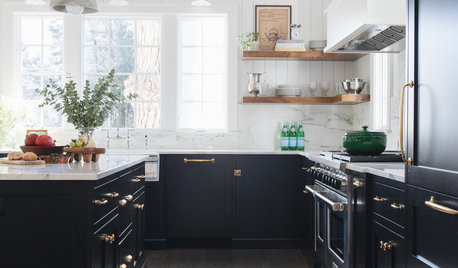
KITCHEN DESIGNKitchen of the Week: A Sophisticated Take on 1920s Cottage Style
An Illinois designer embraces her 100-year-old home’s vintage look while incorporating modern features and finishes
Full Story
BEFORE AND AFTERSKitchen of the Week: Bungalow Kitchen’s Historic Charm Preserved
A new design adds function and modern conveniences and fits right in with the home’s period style
Full Story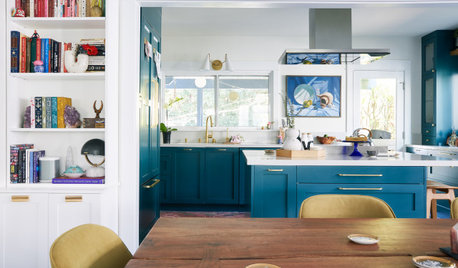
KITCHEN MAKEOVERSKitchen of the Week: A Colorful Look for a 1920s Bungalow
Teal cabinetry and display shelves for collections give an L.A. designer’s kitchen lots of visual appeal
Full Story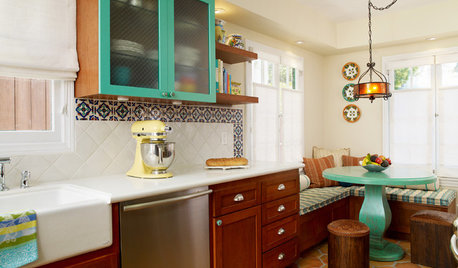
KITCHEN DESIGNKitchen of the Week: 1920s Renovation in California
An outmoded kitchen for a family gets modern amenities, a fresh teal-accented palette and smart lighting
Full Story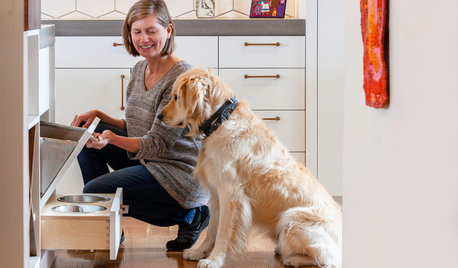
KITCHEN DESIGNHow 3 Pros Renovated Their 1920s Cottage Kitchens
These designers took different approaches to address their compact kitchens
Full Story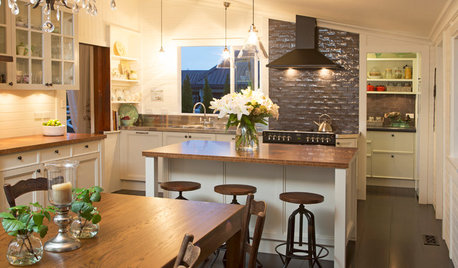
KITCHEN OF THE WEEKKitchen of the Week: High Marks for a 1920s Schoolhouse
After 30 years of cooking for the family, these New Zealand empty nesters treat themselves to a beautiful new kitchen
Full Story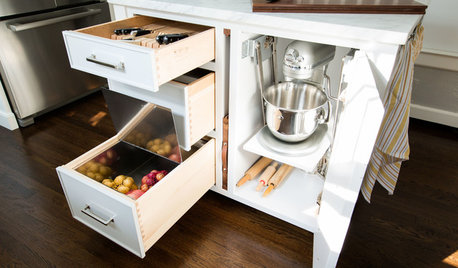
KITCHEN OF THE WEEKKitchen of the Week: Storage Galore in a 1920s Colonial
Pullouts, slots, special drawers and more — this customized kitchen packs in plenty of organizing solutions
Full Story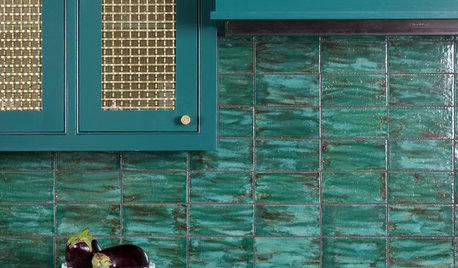
COLORFUL KITCHENS1880s Kitchen Update With Vintage Charm
Jewel-tone greens, brass hardware and a custom built-in banquette transform this Victorian kitchen in Austin, Texas
Full Story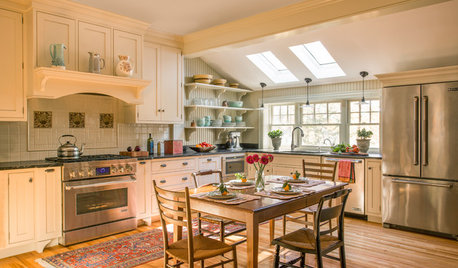
MOST POPULARKitchen of the Week: Swapping Out the 1980s for the 1890s
Beadboard-backed open shelves, a hearth-style stove surround and a roomy table are highlights of this Massachusetts kitchen
Full Story


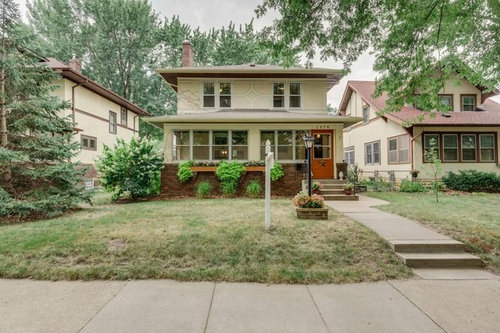
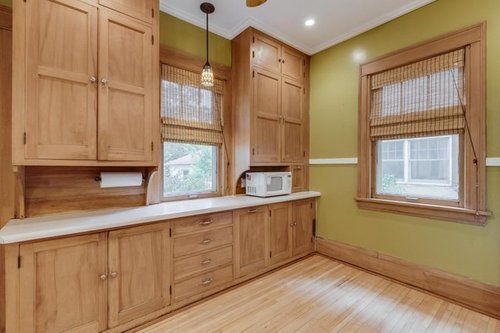
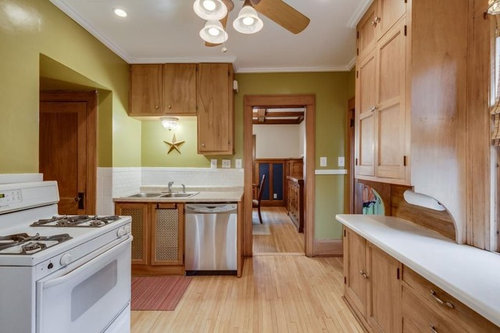


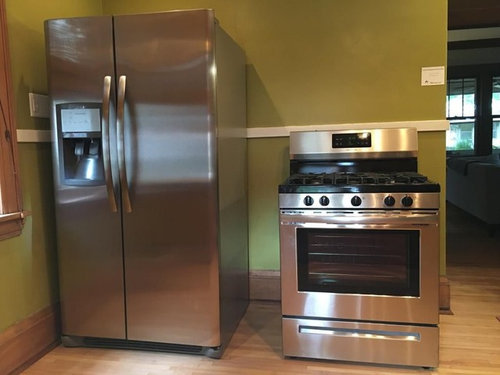
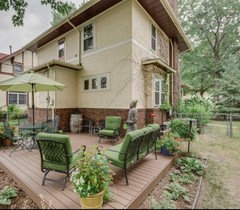


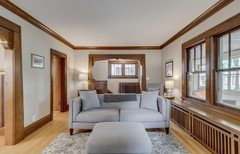




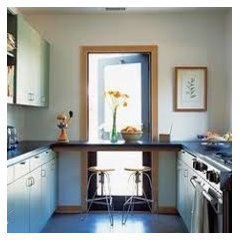


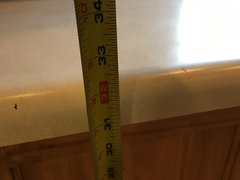
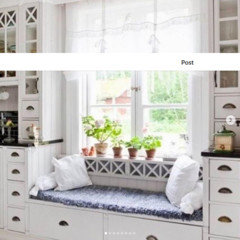
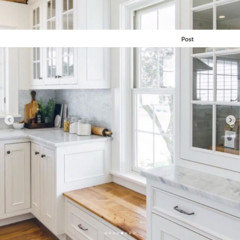





groveraxle