Building a home, and struggling with the exterior design
cwachendo
5 years ago
Featured Answer
Sort by:Oldest
Comments (74)
User
5 years agobeckysharp Reinstate SW Unconditionally
5 years agoRelated Discussions
New home design: build the woodshop or buy a prefab metal build
Comments (13)If you google "pole buildings" or "pole barns" and "stick built" garages/shops/buildings/etc., you'll find threads on other forums on this topic. We haven't built our shop yet, but I have researched it over the last couple years. For me, I found companies that specialize in this at our local home & garden expo, via word of mouth, on craigslist under services and on my county's permit web site. My county gives all the information on what permits were applied for and what company is doing the work; it basically gave me a list of who was building the shops locally and how much they are valued at.. I've done lots of driving around to look at the work done and see if it is what I'm after.... Since we plan on finishing our shop to match our house and insulating it, a pole building vs. stick-built building is around the same price. There is no point, for us, to pursue a pole building because of it. If you don't want to insulate and don't need to match finishes (on all sides,) a pole building will likely cost much less....See MoreSTRUGGLING to build an affordable, energy efficient house
Comments (12)I always enjoy threads dealing with energy-efficient homes, as our plan is to, within the next few years, build a home that is as energy-efficient as possible. Like teresa b (above) originally considered, we have thought about an ICF home and geothermal. The ICF concept is still almost unknown in our area. A few years ago, we attended a home show, and not only was ICF not represented, no one with whom we spoke knew what we were talking about. Fortunately, I have located a builder in the area who has some experience with the Logix ICF system, so I hope to speak with him in the future. Another interesting thing -- at a party last night, I spoke with a guy who has one of those Hardy (brand) woodburning furnaces, the type that is located outside the home, with underground lines connecting it to a heat exchanger located in the standard heating system. It also preheats water going into the water heater, to save on water heating costs. Something else I will consider!...See MoreWhen building a new home .. when do you hire a designer??
Comments (11)I have built 2 houses. One with a little designer help, and one without any designer help. We have "mistakes" in our first house that we are now correcting before we sell it. A designer could have helped us avoid those and I am sure we would have had a better laid out basement plan! (it is pretty bad.) Whenever I have had a designer, they have usually saved me money by choosing a cheaper option, using things I already had, or avoided mistakes. We had a little designer help on the 2nd (vacaton) home. The things she picked out were great. Again, we made a couple changes on the plans, this time (our 2nd house) the changes we made were better, but I think the designer could have really helped make those changes great! To save money on the designer, I usually do a lot of thinking and leg work before I meet with her. I collect fabrics from Joanns (cheaper) bring tile from big box store, or tile store, I just try to be ready knowing what I want and avoid more hourly fees due to my indecisiveness or trips to stores. So I say go with the designer, but know what you want, and choose carefully. Ask the hourly fee or fee per job. Check a few and talk to happy customers. And make sure she knows your budget. I am OK if some things come from Joanns, big box stores, etc. My designer was too. Another designer I worked with couldn't use cheaper things, so I won't use her again. Make sure you and the designer are on the same page. And have fun!...See MoreHelp picking color/colors for the exterior of new home build
Comments (1)My deepest sympathy on the loss of your son. You will get more help if you post your question in the Home Decorating part of this forum. It's more active than this one and there are lots of talented people who have good ideas re color choice - both exterior and interior....See MoreVirgil Carter Fine Art
5 years agoUser
5 years agoVirgil Carter Fine Art
5 years agolast modified: 5 years agoUser
5 years agobeckysharp Reinstate SW Unconditionally
5 years agoUser
5 years agobeckysharp Reinstate SW Unconditionally
5 years agoUser
5 years agoUser
5 years agoindigoheaven
5 years agoUser
5 years agobeckysharp Reinstate SW Unconditionally
5 years agocwachendo
5 years agocwachendo
5 years agoPPF.
5 years agowhaas_5a
5 years agolast modified: 5 years agoSpringtime Builders
5 years agoOliviag
5 years agoMark Bischak, Architect
5 years agocpartist
5 years agocwachendo
5 years agoMark Bischak, Architect
5 years agolast modified: 5 years agocwachendo
5 years agoVirgil Carter Fine Art
5 years agohomechef59
5 years agocwachendo
5 years agocwachendo
5 years agochicagoans
5 years agodEmios Architects
5 years agoUser
5 years agoBette P
5 years agolast modified: 5 years agoLion Windows and Doors
5 years agoPPF.
5 years agocwachendo
5 years agoHolly Stockley
5 years agoVirgil Carter Fine Art
5 years agolast modified: 5 years agocwachendo
5 years agoElin
5 years agoVirgil Carter Fine Art
5 years agobeckysharp Reinstate SW Unconditionally
5 years agocwachendo
5 years agoElin
4 years agoBri Bosh
4 years agocwachendo
4 years agocwachendo
4 years agocwachendo
4 years agocwachendo
4 years agocwachendo
4 years ago
Related Stories

ARCHITECTUREWhat's Next for Our Homes' Exterior Design?
Take a mini tour of architecture's changing response to basic needs, throughout history and going forward
Full Story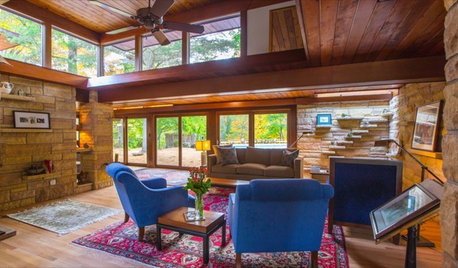
WOODHealthy Home: Wood and Stone Are Naturals in Home Design
Discover why this mix of earthy materials feels so right
Full Story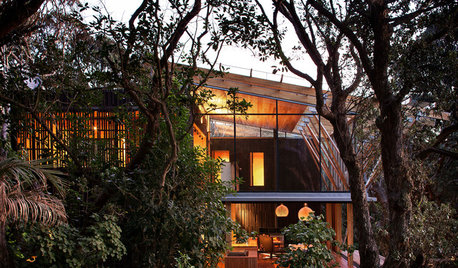
CONTEMPORARY HOMESHouzz Tour: Native Trees Are Part of This Home’s Design
A coastal New Zealand house is built to blend into a surrounding forest of pohutukawa trees
Full Story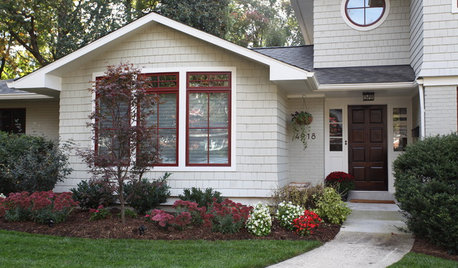
EXTERIORSHouzz Call: Show Us Your Home’s Exterior Makeover
Have you improved the curb appeal of your house? If so, we’d love to see the before-and-after
Full Story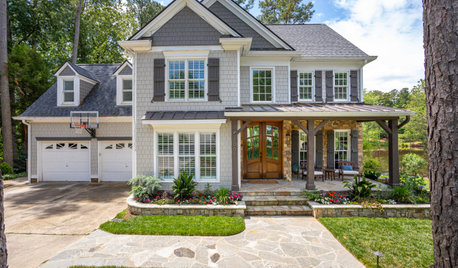
SELLING YOUR HOUSEA Designer’s Top 10 Tips for Increasing Home Value
These suggestions for decorating, remodeling and adding storage will help your home stand out on the market
Full Story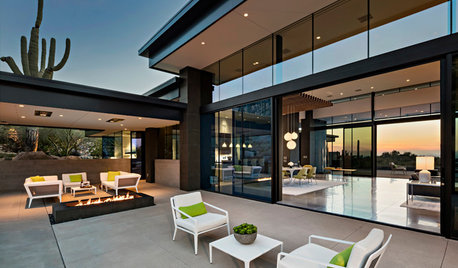
HOUZZ TOURSMidcentury Case Study Houses Inspire a Desert Home’s Design
An architect blurs the lines between a new home and the vast Arizona landscape around it
Full Story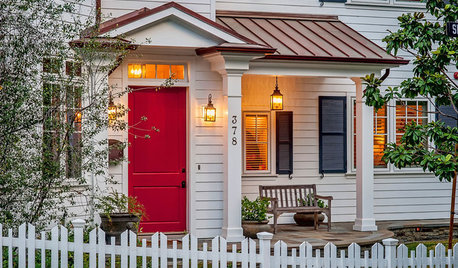
EXTERIORS10 Ways to Bring Charm to Your Home’s Exterior
Give your facade, driveway or garage doors a more appealing look to make a strong first impression
Full Story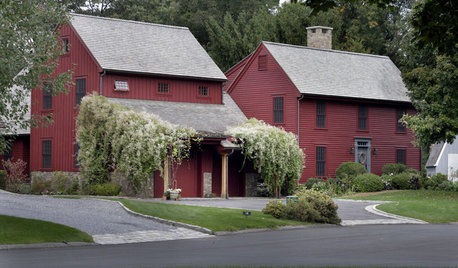
GREAT HOME PROJECTSReady to Repaint Your Home’s Exterior? Get Project Details Here
Boost curb appeal and prevent underlying damage by patching and repainting your home’s outer layer
Full Story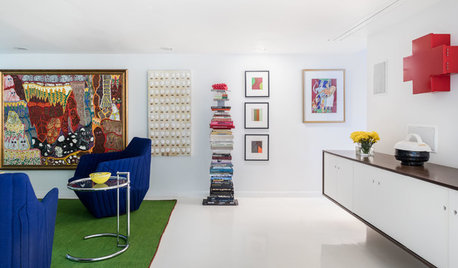
MODERN HOMESHouzz Tour: A Designer’s Art Moderne Home — Emphasis on the Art
Before and after: Colorful art and furniture bring this 1937 Sacramento home up to date while complementing its history
Full Story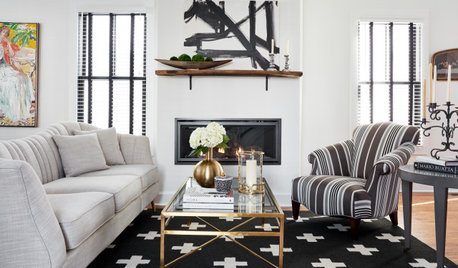
HOUZZ TOURSOld Meets New in a Designer’s Own Home in Virginia
Relocating empty nesters renovate an 1890s fixer-upper to fit their new lifestyle
Full Story


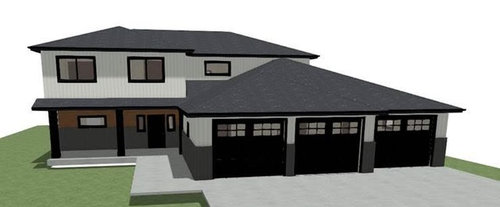


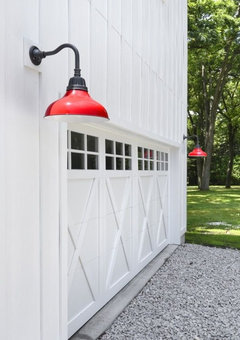

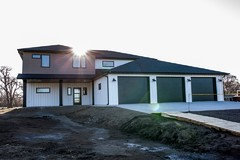

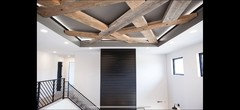




Anna (6B/7A in MD)