We moved into our house just over a year ago. It's an early 20th century farmhouse. The kitchen had custom made cabinets along the back wall (ala studio apartment style) the stove sat off to the side and there was no dishwasher. At that time, as we were pretty strapped after buying the house, our plan had been to put in an island with the dishwasher and I'd come here for advice. Got some good advice but before we could do anything my DH ended up being laid off unexpectedly. He found something quickly, thank goodness, but it was a big drop in pay and I had to go back to work to make up the difference. Fast forward a year and he's since been promoted and is back to making what he was and I have a good job as well. During this time we'd switched our focus to redoing the flooring as it was the most inexpensive way for us to improve the home in case we had to sell quickly, which luckily we never had to do. The kitchen meanwhile was ignored and I having been living with its complete dysfunction and no dishwasher for 1 year and 3 months now and I am over it. I no longer want the band-aid of an island. I want a new kitchen that is designed for function.
I am trying to look at the space as a blank slate. The only thing we can't consider is moving walls, doors or windows, all of which are part of what makes this a challenge because there are a LOT of doors, so even though the space is fairly large a lot of it is unusable. I want the kitchen set up as a family area. I spend 90% of my time home there and the kids and dogs are usually in there with me. There are four of us. My children are young (5 and 8) and do their homework in there while I cook or clean as there is no other time I could help them. DH uses it pretty infrequently. Also, the only access to the backyard is through the kitchen, and the kids also usually get ready for school from there so I'd really like some sort of mudroom type area for storing "outside stuff" jackets, backpacks, shoes, and the seasonal outside stuff that gets taken in an out through there regularly for a few months before it can be put away. (The soccer bag, the swim bag, the snowsuits).
I'd tried the Home Depot kitchen service in my town, but their designer just really doesn't seem experienced enough (or to have ever used a kitchen himself) so I've gone back to brainstorming on my own. I came up with this layout, which is pretty rough right now, but it basically moved the kitchen into what is now a dining area. Its dark as all get-out as there is no window in there, so it would need lots of lights, but I figured by having the peninsula with the sink and dishwasher coming out into the light part of the room I might not mind as much and it frees up the area that is now the kitchen for perhaps a breakfast nook on one corner and a bench/closet area on the other. I figure it also slows the flow of traffic from out back to inside a bit, allowing me to trap dirt and wet from kids and dogs (and lets face it DH) before they can make it into the rest of the house.
I've a couple concerns about it though:
1) The range and counters are along the bathroom wall and basically run up to the bathroom door. Is this just too weird? It seems weird to me, and this is the main bathroom we use right now. We have one upstairs but nobody likes it (it is hideous) and since the kids still need lots of help with grooming this is how I can most easily oversee showers and tooth- and hair-brushing.
2) The only place for the refrigerator is by the cellar door, putting cabinets around it creates a mini hallway to where I have to take laundry in and out of. Also, in the winter we get mice in the cellar. There is no way to prevent it. I usually put poison at the top of the stairs by the door and I've never seen signs of them coming into the kitchen or rest of the house. I worry putting food right by that door might be an invitation though.
DH is liking this idea. For one because we could put in the new kitchen before ripping out the old one. I have to say I like that pro, too. I don't want a lot of down time. Though right now DH is hellbent on the idea of building all the kitchen cabinets himself. I've got lots of reservations about this for various reasons that I won't bother to go into, but I guess custom made cabinets are a very real possibility (whether I like it or not). One con is that the flooring would have to be redone, because it was put in after the current cabinets, so if they come out and are not replace the floor will have to be. I like the current floor, but I about willing to do anything right now for a functional space.
I'm open to comments/suggestions for this layout, or feel free to suggest a totally new layout. I really just want to come up with the best possible layout and I'm not tied to anything right now. I'll include a blank drawing of my kitchen/dining area and the last picture is the just the measurements. I'll also try to post actual photos of the current space but that will probably have to be later, maybe even tomorrow.
Here's the layout I'm considering. Each square = 6"x6"
Blank Kitchen Area
Measurements
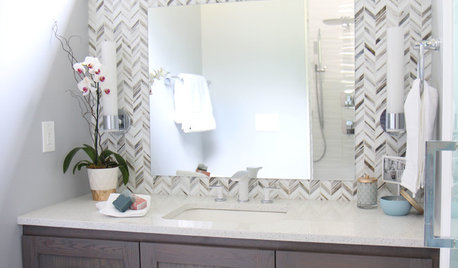
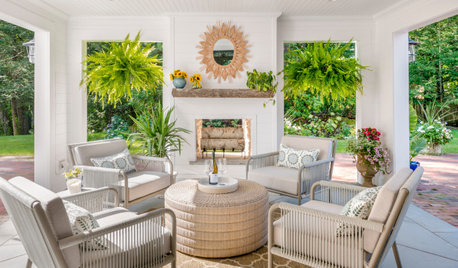
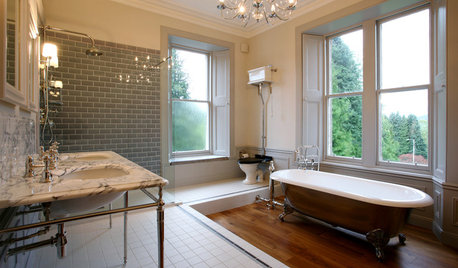

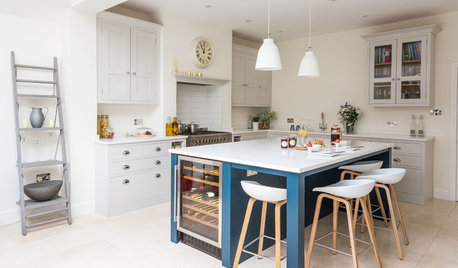
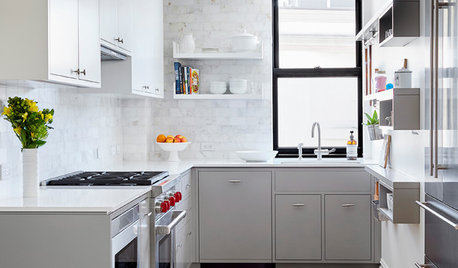



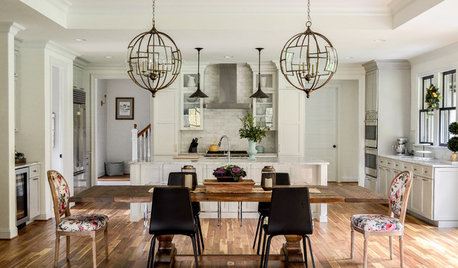




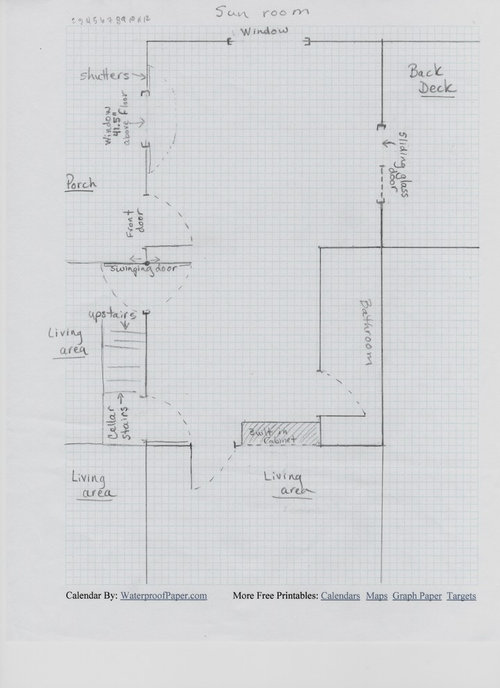



mama goose_gw zn6OH
forevernowOriginal Author
Related Discussions
Fixes a problematic layout? 18th Hour request for help?
Q
Kitchen Cabinet Layout - Fixing Problematic Architect Design for CO-OP
Q
Which layout of corner uppers will be the best use of space?
Q
Best layout for my rectangle living space?
Q
forevernowOriginal Author
lisa_a
forevernowOriginal Author