Kitchen open to family room or not?
A R
5 years ago
last modified: 5 years ago
Featured Answer
Sort by:Oldest
Comments (83)
A R
5 years agoA R
5 years agoRelated Discussions
Window treatments in Kitchen and Family Room
Comments (8)First question is do you want window treatments for decoration? light control? and/or privacy? First blush, I would use coordinating but not matching fabrics on the slider and the bay window and I wouldn't treat the door at all. If I had to treat the door, I'd look at the double shirred or the encased blinds. On the slider, if I needed complete privacy, I would put a large valance, off centered, across the top and stack full length drape panel to one side only so that they will stack back completely onto the wall during the daytime and shut all the way at night. On the bay window, you have the option of treating the front of the window only, or treating the windows themselves in an angled fashion. I did the latter with my bay window....See MoreKitchen color help!
Comments (2)We used Coastal Fog in our kitchen, which we redid a few years ago. I really love this color, very easy to live with. It does have a greenish cast to it, but in a very neutral way, if that makes sense. I don't seem to have one great picture of the walls, but this should give you an idea. Our cabinets are Linen White. Granite is Costa Esmeralda....See MorePaint color co-ordinating with gray screen SW 7071
Comments (2)According to my Paint.NET program Gray Screen has a cyan blue undertone and Spare White has a yellow undertone.However, I don't think they will clash. Below is how both colors look in the SW Visualizer—Grey Screen walls with Spare White on the fireplace, cabinets and trim.Additionally, color varies because of shadow and light. In the houzz photo below the green of the kitchen looks brighter than the green in the living beyond, but I think they are the same.In the next photo all the walls are painted the same color, but the lighting in the display area gives everything a yellow cast because the bulbs have a low color temperature.Common warm white bulbs (both CFL and LED) have a color temperature of 2700K which is yellowish. This has nothing to do with actual temperature, but is how bulbs are listed for the color of light they give off. Daylight bulbs have a color temperature of up to 6500K. Their light gives good contrast for doing detailed tasks but is bluish and washes out colors. For the best color accuracy it's best to look for bulbs with a color temperature around 4000K. HERE is a link showing a kitchen in warm white and a neutral white light....See MoreKitchen Design: Window Woes & A Backsplash Dilemma
Comments (6)Wow I guess we all have different eyes. I would change backsplash to a white subway , paint walls lighter (near white) keep cabs and counter as is and get a custom treatment for existing window(swing arm w classy fabric you can swing open or close or halfway if not sitting at desk) . A white subway tile with tan/brown grout showing in same position as your tile and whitish walls would do a lot. You want the 4 in backsplash and rip out that granite and paint the cabs and pay to rip out a unique window? I'm confused then. The cabs in truth are good looking but older w no drawers. Best leave them add hardware as you will want to replace at a certain point....See MoreA R
5 years agosheloveslayouts
5 years agoA R
5 years agoA R
5 years agocpartist
5 years agoA R
5 years agoA R
5 years agosheloveslayouts
5 years agoA R
5 years agosheloveslayouts
5 years agoA R
5 years agoMark Bischak, Architect
5 years agorockybird
5 years agoA R
5 years agoA R
5 years agoA R
5 years agosheloveslayouts
5 years agoA R
5 years agoAnglophilia
5 years agosheloveslayouts
5 years agolast modified: 5 years agoA R
5 years agoA R
5 years agocpartist
5 years agoA R
5 years agoA R
5 years agoA R
5 years ago
Related Stories
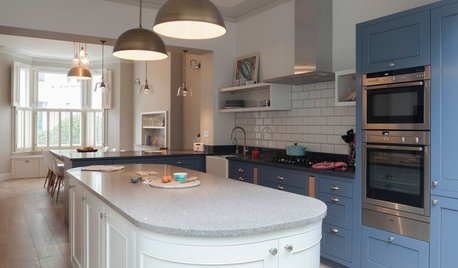
HOMES AROUND THE WORLDTraditional Kitchen Opens Up and Lightens Up
Removing a wall was key to creating a large kitchen and dining space for family life in this London house
Full Story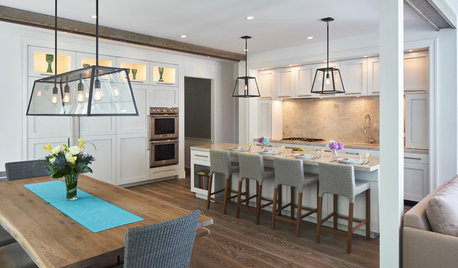
KITCHEN OF THE WEEKKitchen of the Week: Grand Opening for an Extended Family
A kitchen remodel knocks down walls and brings in more light, space and style
Full Story
KITCHEN DESIGNKitchen of the Week: Traditional Kitchen Opens Up for a Fresh Look
A glass wall system, a multifunctional island and contemporary finishes update a family’s Illinois kitchen
Full Story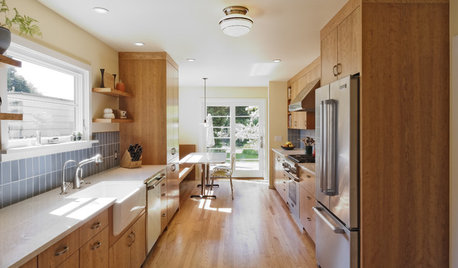
KITCHEN DESIGNKitchen of the Week: Connected, Open Oregon Remodel
Removing a chimney, a half-cabinet and a countertop helped create elbow room and an open flow for a galley-style kitchen in Portland
Full Story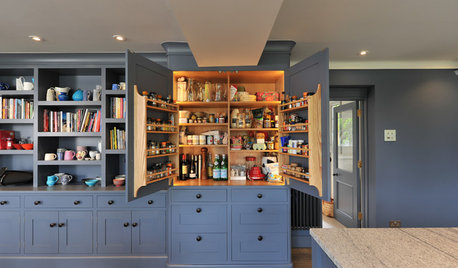
KITCHEN CABINETSColorful Cabinetry in an English Farmhouse Kitchen
Knocking rooms together opens up a family’s living space and makes way for this inviting handmade kitchen in blue and gray
Full Story
HOMES AROUND THE WORLDRoom of the Day: Elegant Open-Plan Living in London
This living-dining-kitchen area in a period apartment is light and refined, with just a dash of boho style
Full Story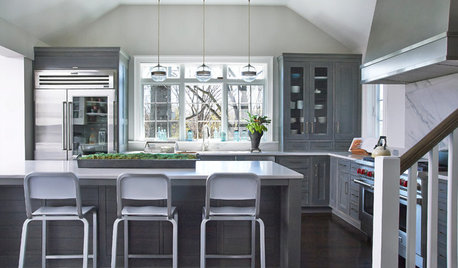
KITCHEN OF THE WEEKKitchen of the Week: Colonial Kitchen Opens Up to Scenic Views
A lack of counters and a small sink window motivate a New York couple to update their kitchen to add space for their busy family
Full Story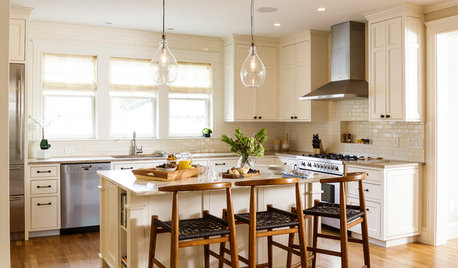
KITCHEN OF THE WEEKKitchen of the Week: A Better Design for Modern Living in Rhode Island
On the bottom level of a 2-story addition, a warm and open kitchen shares space with a breakfast room, family room and home office
Full Story
ROOM OF THE DAYRoom of the Day: A Living Room Stretches Out and Opens Up
Expanding into the apartment next door gives a family of 5 more room in their New York City home
Full Story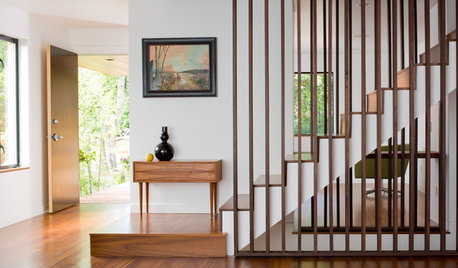
HOUZZ TOURSHouzz Tour: Open and Modern Seattle Remodel
A dining room addition and an all-new kitchen were just part of a renovation that turned a Seattle home from outdated to modern
Full StorySponsored
Leading Interior Designers in Columbus, Ohio & Ponte Vedra, Florida







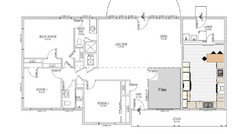
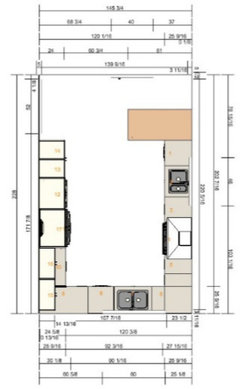






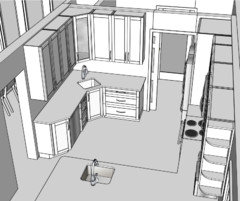
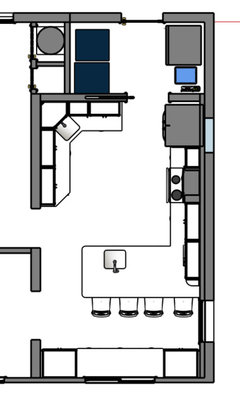
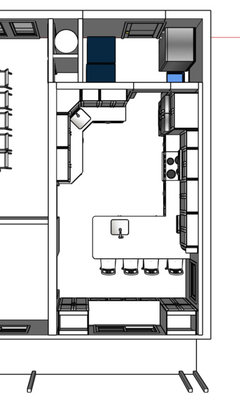



sheloveslayouts